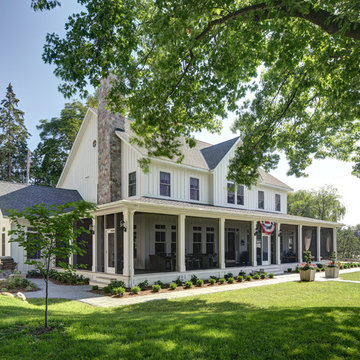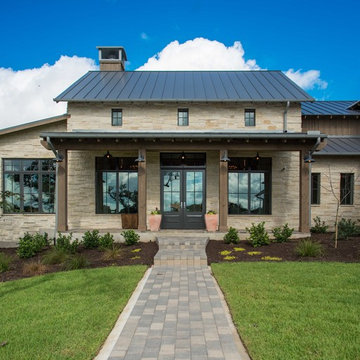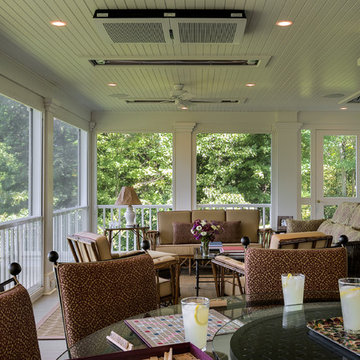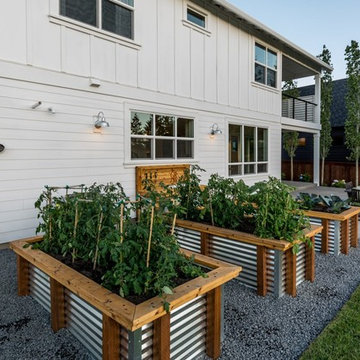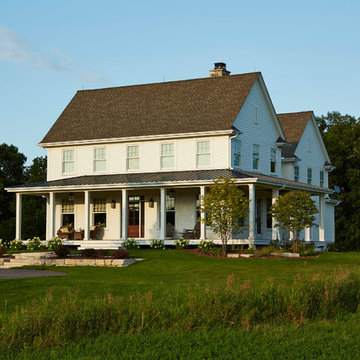68.007 Foto di case e interni country

Esempio della villa grande bianca country a due piani con rivestimento in legno, tetto a capanna e pannelli e listelle di legno

James Hardie Arctic White Board & Batten Siding with Black Metal Roof Accents and Charcoal shingles.
Esempio della villa grande bianca country a due piani con rivestimento in legno, tetto a capanna e copertura a scandole
Esempio della villa grande bianca country a due piani con rivestimento in legno, tetto a capanna e copertura a scandole
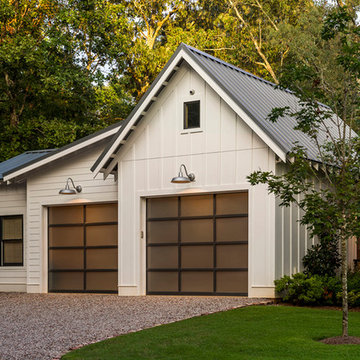
Clopay Avante Collection aluminum and glass garage doors on a modern farmhouse style home. Opaque glass keeps cars and equipment out of sight. Photographed by Andy Frame.
This image is the exclusive property of Andy Frame / Andy Frame Photography and is protected under the United States and International Copyright laws.

Photo Credit: Pura Soul Photography
Immagine di una piccola stanza da bagno con doccia country con ante lisce, ante in legno scuro, vasca ad angolo, doccia alcova, WC a due pezzi, piastrelle bianche, piastrelle diamantate, pareti bianche, pavimento in gres porcellanato, lavabo a consolle, top in quarzo composito, pavimento nero, doccia con tenda e top bianco
Immagine di una piccola stanza da bagno con doccia country con ante lisce, ante in legno scuro, vasca ad angolo, doccia alcova, WC a due pezzi, piastrelle bianche, piastrelle diamantate, pareti bianche, pavimento in gres porcellanato, lavabo a consolle, top in quarzo composito, pavimento nero, doccia con tenda e top bianco

Foto della villa bianca country a due piani con rivestimento in legno, tetto a capanna, copertura mista e tetto nero

Darren Setlow Photography
Idee per una grande cucina country con lavello stile country, ante in stile shaker, ante bianche, top in granito, paraspruzzi grigio, paraspruzzi con piastrelle diamantate, elettrodomestici da incasso, parquet chiaro, top multicolore e travi a vista
Idee per una grande cucina country con lavello stile country, ante in stile shaker, ante bianche, top in granito, paraspruzzi grigio, paraspruzzi con piastrelle diamantate, elettrodomestici da incasso, parquet chiaro, top multicolore e travi a vista
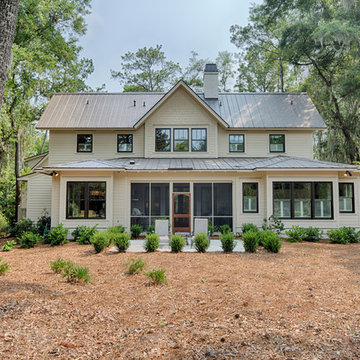
The best of past and present architectural styles combine in this welcoming, farmhouse-inspired design. Clad in low-maintenance siding, the distinctive exterior has plenty of street appeal, with its columned porch, multiple gables, shutters and interesting roof lines. Other exterior highlights included trusses over the garage doors, horizontal lap siding and brick and stone accents. The interior is equally impressive, with an open floor plan that accommodates today’s family and modern lifestyles. An eight-foot covered porch leads into a large foyer and a powder room. Beyond, the spacious first floor includes more than 2,000 square feet, with one side dominated by public spaces that include a large open living room, centrally located kitchen with a large island that seats six and a u-shaped counter plan, formal dining area that seats eight for holidays and special occasions and a convenient laundry and mud room. The left side of the floor plan contains the serene master suite, with an oversized master bath, large walk-in closet and 16 by 18-foot master bedroom that includes a large picture window that lets in maximum light and is perfect for capturing nearby views. Relax with a cup of morning coffee or an evening cocktail on the nearby covered patio, which can be accessed from both the living room and the master bedroom. Upstairs, an additional 900 square feet includes two 11 by 14-foot upper bedrooms with bath and closet and a an approximately 700 square foot guest suite over the garage that includes a relaxing sitting area, galley kitchen and bath, perfect for guests or in-laws.

Emily Followill
Ispirazione per una cucina country di medie dimensioni con ante bianche, elettrodomestici in acciaio inossidabile, pavimento in legno massello medio, penisola, pavimento marrone, lavello sottopiano, top in marmo, paraspruzzi bianco, top bianco e ante a filo
Ispirazione per una cucina country di medie dimensioni con ante bianche, elettrodomestici in acciaio inossidabile, pavimento in legno massello medio, penisola, pavimento marrone, lavello sottopiano, top in marmo, paraspruzzi bianco, top bianco e ante a filo
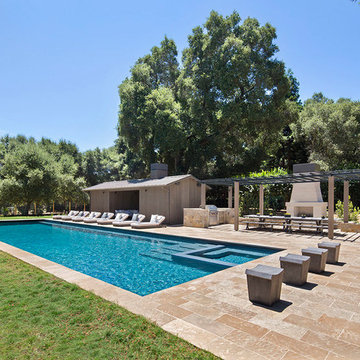
The Pool House area of this estate has space for several activities to occur simultaneously.
Esempio di una grande piscina country rettangolare dietro casa con una dépendance a bordo piscina e pavimentazioni in pietra naturale
Esempio di una grande piscina country rettangolare dietro casa con una dépendance a bordo piscina e pavimentazioni in pietra naturale
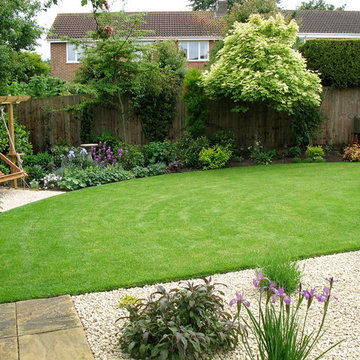
The new lawn sweeps round the garden - the right hand side of the garden isn't complete yet as the guinea pig hutch still has a guinea pig inside! New planting of purples greens and greys. The sweeping shape of the lawn and the emphasis on the corner makes the shallow garden shape seem deeper.
Jane Harries
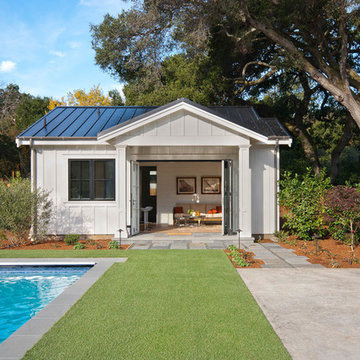
Foto di una piscina monocorsia country rettangolare di medie dimensioni e dietro casa con una dépendance a bordo piscina e lastre di cemento
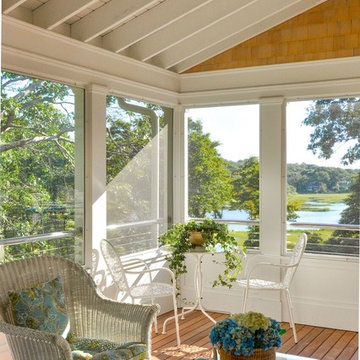
Overlooking Little Sippiwisset marsh, this home combines both shingle style and traditional Victorian elements including a round "turret" in the second floor master bedroom. Upon entering the front door you are immediately greeted by a baby grand piano and the spectacular ever changing tidal marsh beyond. The walkout basement features a traditional wine cellar with seating area and outdoor spa to relax and enjoy the views.

styled and photographed by Gridley + Graves Photographers
Esempio di un portico country di medie dimensioni e davanti casa con un portico chiuso, pedane e un tetto a sbalzo
Esempio di un portico country di medie dimensioni e davanti casa con un portico chiuso, pedane e un tetto a sbalzo

Foto della facciata di una casa bianca country a due piani con copertura mista
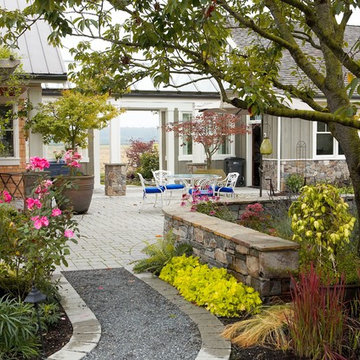
Sheltered from strong southerly winds, the glass breezeway opens to embrace the working fields to the south. The paver patio is bound by a stone wall and arbor and was carefully sited around and under a 50 year old ornamental cherry. This farmstead is located in the Northwest corner of Washington State. Photos by Ian Gleadle
68.007 Foto di case e interni country
2


















