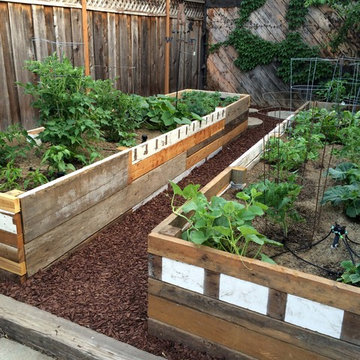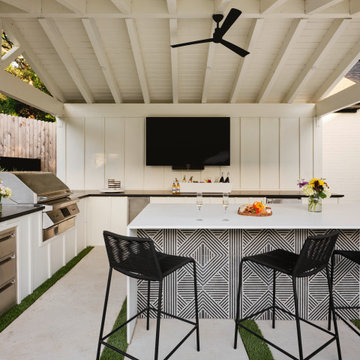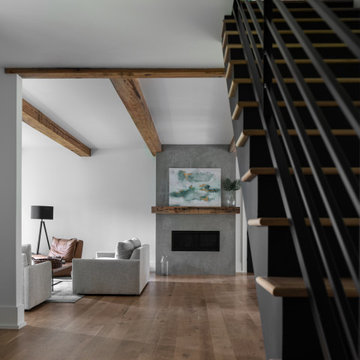157.379 Foto di case e interni country

Esempio di una stanza da bagno country con lavabo sottopiano, ante bianche, pareti multicolore, pavimento con piastrelle a mosaico e ante in stile shaker

Photo by: Warren Lieb
Esempio di una cucina country con top in acciaio inossidabile, elettrodomestici bianchi e ante con riquadro incassato
Esempio di una cucina country con top in acciaio inossidabile, elettrodomestici bianchi e ante con riquadro incassato

Detail view of screened porch.
Cathy Schwabe Architecture.
Photograph by David Wakely.
Immagine di una veranda country con soffitto classico, pavimento in cemento e pavimento marrone
Immagine di una veranda country con soffitto classico, pavimento in cemento e pavimento marrone

Master Bedroom Designed by Studio November at our Oxfordshire Country House Project
Esempio di una camera matrimoniale country di medie dimensioni con carta da parati, pareti multicolore, pavimento in legno massello medio e pavimento marrone
Esempio di una camera matrimoniale country di medie dimensioni con carta da parati, pareti multicolore, pavimento in legno massello medio e pavimento marrone
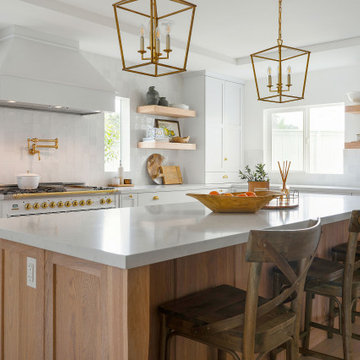
This open concept kitchen has plenty of storage space and countertop prep area. The white and oak cabinet combo is neutral and inviting. The warm texture of natural wood provides a soothing accent against the white back drop. The hand made white tile splash is the perfect reflecting surface for all of the natural light flooding in through the windows. Brass hardware, lighting, and appliance accents bring in a touch of vintage glam that is sure to impress.

Immagine di un bagno di servizio country con ante lisce, ante in legno scuro, WC sospeso, pareti beige, parquet scuro, lavabo sottopiano, pavimento marrone, top blu, mobile bagno freestanding e pareti in legno

The need for a productive and comfortable space was the motive for the study design. A culmination of ideas supports daily routines from the computer desk for correspondence, the worktable to review documents, or the sofa to read reports. The wood mantel creates the base for the art niche, which provides a space for one homeowner’s taste in modern art to be expressed. Horizontal wood elements are stained for layered warmth from the floor, wood tops, mantel, and ceiling beams. The walls are covered in a natural paper weave with a green tone that is pulled to the built-ins flanking the marble fireplace for a happier work environment. Connections to the outside are a welcome relief to enjoy views to the front, or pass through the doors to the private outdoor patio at the back of the home. The ceiling light fixture has linen panels as a tie to personal ship artwork displayed in the office.

Mudroom featuring hickory cabinetry, mosaic tile flooring, black shiplap, wall hooks, and gold light fixtures.
Idee per un grande ingresso con anticamera country con pareti beige, pavimento in gres porcellanato, pavimento multicolore e pareti in perlinato
Idee per un grande ingresso con anticamera country con pareti beige, pavimento in gres porcellanato, pavimento multicolore e pareti in perlinato

Esempio di un grande ingresso country con pareti grigie, pavimento in legno massello medio, una porta a due ante, una porta in legno scuro, pavimento marrone e pannellatura

Photo by Roehner + Ryan
Ispirazione per una cucina country con lavello sottopiano, ante lisce, ante in legno chiaro, top in quarzo composito, paraspruzzi bianco, paraspruzzi in pietra calcarea, elettrodomestici da incasso, pavimento in cemento, pavimento grigio, top bianco e soffitto a volta
Ispirazione per una cucina country con lavello sottopiano, ante lisce, ante in legno chiaro, top in quarzo composito, paraspruzzi bianco, paraspruzzi in pietra calcarea, elettrodomestici da incasso, pavimento in cemento, pavimento grigio, top bianco e soffitto a volta

Outdoor entertainment area with pergola and string lights
Immagine di una grande terrazza country dietro casa con una pergola e con illuminazione
Immagine di una grande terrazza country dietro casa con una pergola e con illuminazione

Foto di un piccolo soggiorno country aperto con pareti bianche, pavimento in legno massello medio, parete attrezzata, pavimento marrone e soffitto in perlinato

Breakfast nook with reclaimed mixed hardwood floors.
Ispirazione per un angolo colazione country con pareti bianche, pavimento in legno massello medio e pavimento marrone
Ispirazione per un angolo colazione country con pareti bianche, pavimento in legno massello medio e pavimento marrone

An oversize island in walnut/sap wood holds its own in this large space. Imperial Danby marble is the countertop and backsplash. The stainless Sub Zero Pro fridge brings an exciting industrial note.

By taking over the former butler's pantry and relocating the rear entry, the new kitchen is a large, bright space with improved traffic flow and efficient work space.
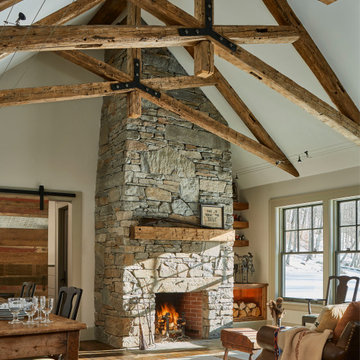
Nestled in the hills of Vermont is a relaxing winter retreat that looks like it was planted there a century ago. Our architects worked closely with the builder at Wild Apple Homes to create building sections that felt like they had been added on piece by piece over generations. With thoughtful design and material choices, the result is a cozy 3,300 square foot home with a weathered, lived-in feel; the perfect getaway for a family of ardent skiers.
The main house is a Federal-style farmhouse, with a vernacular board and batten clad connector. Connected to the home is the antique barn frame from Canada. The barn was reassembled on site and attached to the house. Using the antique post and beam frame is the kind of materials reuse seen throughout the main house and the connector to the barn, carefully creating an antique look without the home feeling like a theme house. Trusses in the family/dining room made with salvaged wood echo the design of the attached barn. Rustic in nature, they are a bold design feature. The salvaged wood was also used on the floors, kitchen island, barn doors, and walls. The focus on quality materials is seen throughout the well-built house, right down to the door knobs.

Foto di un soggiorno country aperto con pareti bianche, pavimento in legno massello medio, pavimento marrone e travi a vista
157.379 Foto di case e interni country
3


















