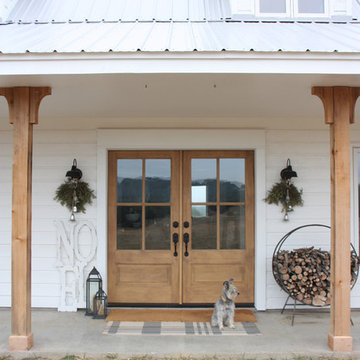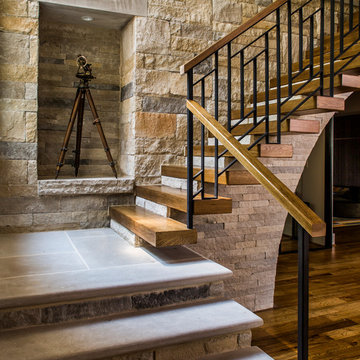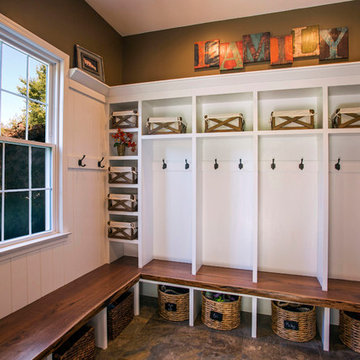157.466 Foto di case e interni country

Jim Yochum Photography
Idee per una piccola cucina country con ante bianche, top in quarzite e lavello stile country
Idee per una piccola cucina country con ante bianche, top in quarzite e lavello stile country

Bright and sunny. Open, yet cozy. This kitchen combines comfort with functionality, spiced with the perfect shade of butter yellow.
Esempio di una cucina country di medie dimensioni con lavello sottopiano, ante con riquadro incassato, ante gialle, top in quarzo composito, paraspruzzi grigio, elettrodomestici in acciaio inossidabile, parquet chiaro, pavimento arancione e top bianco
Esempio di una cucina country di medie dimensioni con lavello sottopiano, ante con riquadro incassato, ante gialle, top in quarzo composito, paraspruzzi grigio, elettrodomestici in acciaio inossidabile, parquet chiaro, pavimento arancione e top bianco

wood barn doors, double barn doors, narrow coffee table, built in cabinets, custom home, custom made, leather furniture, den, mountain home, natural materials, rustic wood

Beautiful french Simpson doors installed for this modern farmhouse main entrance.
Idee per un ingresso o corridoio country con pareti bianche, una porta a due ante e una porta in legno bruno
Idee per un ingresso o corridoio country con pareti bianche, una porta a due ante e una porta in legno bruno

Ispirazione per una grande cucina lineare country con lavello stile country, top in marmo, paraspruzzi grigio, paraspruzzi con piastrelle diamantate, parquet chiaro, nessuna isola, ante blu, elettrodomestici in acciaio inossidabile e ante in stile shaker

Kat Alves-Photography
Ispirazione per una piccola stanza da bagno country con ante nere, doccia aperta, WC monopezzo, piastrelle multicolore, piastrelle in pietra, pareti bianche, pavimento in marmo, lavabo sottopiano, top in marmo, ante lisce e mobile bagno freestanding
Ispirazione per una piccola stanza da bagno country con ante nere, doccia aperta, WC monopezzo, piastrelle multicolore, piastrelle in pietra, pareti bianche, pavimento in marmo, lavabo sottopiano, top in marmo, ante lisce e mobile bagno freestanding

Emily Redfield; EMR Photography
Ispirazione per una cucina country con lavello stile country, paraspruzzi bianco, pavimento in terracotta, nessun'anta e ante in legno bruno
Ispirazione per una cucina country con lavello stile country, paraspruzzi bianco, pavimento in terracotta, nessun'anta e ante in legno bruno

The guest bath in this project was a simple black and white design with beveled subway tile and ceramic patterned tile on the floor. Bringing the tile up the wall and to the ceiling in the shower adds depth and luxury to this small bathroom. The farmhouse sink with raw pine vanity cabinet give a rustic vibe; the perfect amount of natural texture in this otherwise tile and glass space. Perfect for guests!

Custom stair railing, limestone wall, wood slab treads, and limestone landing and stairs. Photo by Jeff Herr Photography.
Immagine di una scala country con pedata in legno e parapetto in materiali misti
Immagine di una scala country con pedata in legno e parapetto in materiali misti

?: Lauren Keller | Luxury Real Estate Services, LLC
Reclaimed Wood Flooring - Sovereign Plank Wood Flooring - https://www.woodco.com/products/sovereign-plank/
Reclaimed Hand Hewn Beams - https://www.woodco.com/products/reclaimed-hand-hewn-beams/
Reclaimed Oak Patina Faced Floors, Skip Planed, Original Saw Marks. Wide Plank Reclaimed Oak Floors, Random Width Reclaimed Flooring.

Final shot of the project.
Photo by Phil Krugler
Immagine di un ingresso con anticamera country con pareti marroni
Immagine di un ingresso con anticamera country con pareti marroni

Esempio di una stanza da bagno country di medie dimensioni con lavabo sottopiano, ante con riquadro incassato, pareti grigie, pavimento in legno massello medio, top in marmo e ante marroni

Immagine di una stanza da bagno con doccia country di medie dimensioni con ante in legno scuro, pareti bianche, pavimento in marmo, lavabo a bacinella, pavimento grigio e ante lisce

A master bath renovation in a lake front home with a farmhouse vibe and easy to maintain finishes.
Esempio di una stanza da bagno con doccia country di medie dimensioni con ante con finitura invecchiata, top in marmo, top bianco, mobile bagno freestanding, pareti grigie, pavimento in gres porcellanato, pavimento nero, due lavabi, pareti in perlinato, toilette e ante lisce
Esempio di una stanza da bagno con doccia country di medie dimensioni con ante con finitura invecchiata, top in marmo, top bianco, mobile bagno freestanding, pareti grigie, pavimento in gres porcellanato, pavimento nero, due lavabi, pareti in perlinato, toilette e ante lisce

A full, custom kitchen remodel turned a once-dated and awkward layout into a spacious modern farmhouse kitchen with crisp black and white contrast, double islands, a walk-in pantry and ample storage.

We gave this rather dated farmhouse some dramatic upgrades that brought together the feminine with the masculine, combining rustic wood with softer elements. In terms of style her tastes leaned toward traditional and elegant and his toward the rustic and outdoorsy. The result was the perfect fit for this family of 4 plus 2 dogs and their very special farmhouse in Ipswich, MA. Character details create a visual statement, showcasing the melding of both rustic and traditional elements without too much formality. The new master suite is one of the most potent examples of the blending of styles. The bath, with white carrara honed marble countertops and backsplash, beaded wainscoting, matching pale green vanities with make-up table offset by the black center cabinet expand function of the space exquisitely while the salvaged rustic beams create an eye-catching contrast that picks up on the earthy tones of the wood. The luxurious walk-in shower drenched in white carrara floor and wall tile replaced the obsolete Jacuzzi tub. Wardrobe care and organization is a joy in the massive walk-in closet complete with custom gliding library ladder to access the additional storage above. The space serves double duty as a peaceful laundry room complete with roll-out ironing center. The cozy reading nook now graces the bay-window-with-a-view and storage abounds with a surplus of built-ins including bookcases and in-home entertainment center. You can’t help but feel pampered the moment you step into this ensuite. The pantry, with its painted barn door, slate floor, custom shelving and black walnut countertop provide much needed storage designed to fit the family’s needs precisely, including a pull out bin for dog food. During this phase of the project, the powder room was relocated and treated to a reclaimed wood vanity with reclaimed white oak countertop along with custom vessel soapstone sink and wide board paneling. Design elements effectively married rustic and traditional styles and the home now has the character to match the country setting and the improved layout and storage the family so desperately needed. And did you see the barn? Photo credit: Eric Roth

This modern farmhouse kitchen features a beautiful combination of Navy Blue painted and gray stained Hickory cabinets that’s sure to be an eye-catcher. The elegant “Morel” stain blends and harmonizes the natural Hickory wood grain while emphasizing the grain with a subtle gray tone that beautifully coordinated with the cool, deep blue paint.
The “Gale Force” SW 7605 blue paint from Sherwin-Williams is a stunning deep blue paint color that is sophisticated, fun, and creative. It’s a stunning statement-making color that’s sure to be a classic for years to come and represents the latest in color trends. It’s no surprise this beautiful navy blue has been a part of Dura Supreme’s Curated Color Collection for several years, making the top 6 colors for 2017 through 2020.
Beyond the beautiful exterior, there is so much well-thought-out storage and function behind each and every cabinet door. The two beautiful blue countertop towers that frame the modern wood hood and cooktop are two intricately designed larder cabinets built to meet the homeowner’s exact needs.
The larder cabinet on the left is designed as a beverage center with apothecary drawers designed for housing beverage stir sticks, sugar packets, creamers, and other misc. coffee and home bar supplies. A wine glass rack and shelves provides optimal storage for a full collection of glassware while a power supply in the back helps power coffee & espresso (machines, blenders, grinders and other small appliances that could be used for daily beverage creations. The roll-out shelf makes it easier to fill clean and operate each appliance while also making it easy to put away. Pocket doors tuck out of the way and into the cabinet so you can easily leave open for your household or guests to access, but easily shut the cabinet doors and conceal when you’re ready to tidy up.
Beneath the beverage center larder is a drawer designed with 2 layers of multi-tasking storage for utensils and additional beverage supplies storage with space for tea packets, and a full drawer of K-Cup storage. The cabinet below uses powered roll-out shelves to create the perfect breakfast center with power for a toaster and divided storage to organize all the daily fixings and pantry items the household needs for their morning routine.
On the right, the second larder is the ultimate hub and center for the homeowner’s baking tasks. A wide roll-out shelf helps store heavy small appliances like a KitchenAid Mixer while making them easy to use, clean, and put away. Shelves and a set of apothecary drawers help house an assortment of baking tools, ingredients, mixing bowls and cookbooks. Beneath the counter a drawer and a set of roll-out shelves in various heights provides more easy access storage for pantry items, misc. baking accessories, rolling pins, mixing bowls, and more.
The kitchen island provides a large worktop, seating for 3-4 guests, and even more storage! The back of the island includes an appliance lift cabinet used for a sewing machine for the homeowner’s beloved hobby, a deep drawer built for organizing a full collection of dishware, a waste recycling bin, and more!
All and all this kitchen is as functional as it is beautiful!
Request a FREE Dura Supreme Brochure Packet:
http://www.durasupreme.com/request-brochure

Rustic beams frame the architecture in this spectacular great room; custom sectional and tables.
Photographer: Mick Hales
Idee per un ampio soggiorno country aperto con pavimento in legno massello medio, camino classico, cornice del camino in pietra e TV a parete
Idee per un ampio soggiorno country aperto con pavimento in legno massello medio, camino classico, cornice del camino in pietra e TV a parete

Foto di una cucina country di medie dimensioni con ante lisce, ante bianche, top in cemento, lavello sottopiano, paraspruzzi bianco, paraspruzzi con piastrelle diamantate, elettrodomestici in acciaio inossidabile, top grigio, parquet chiaro e pavimento beige
157.466 Foto di case e interni country
2


















