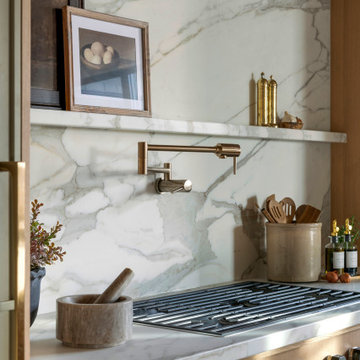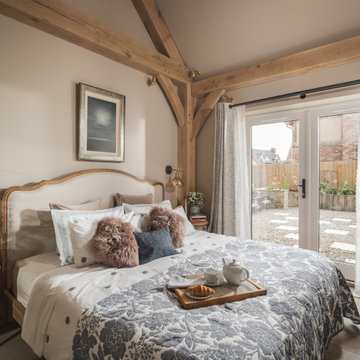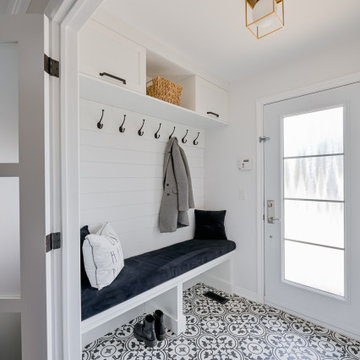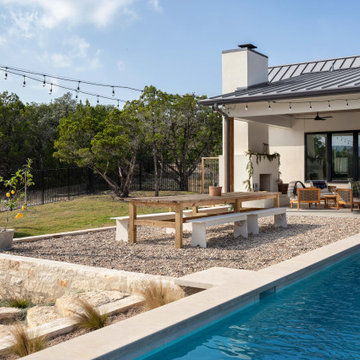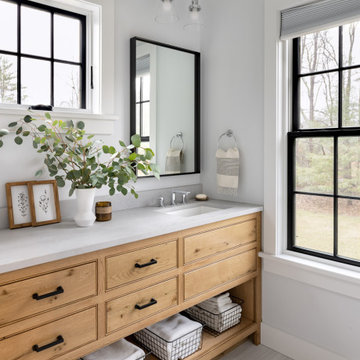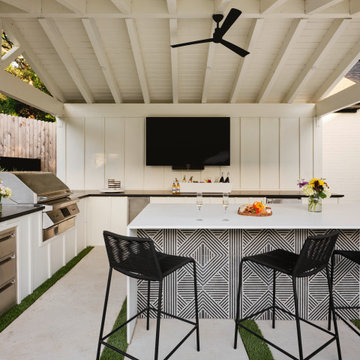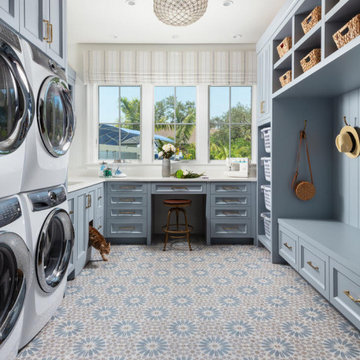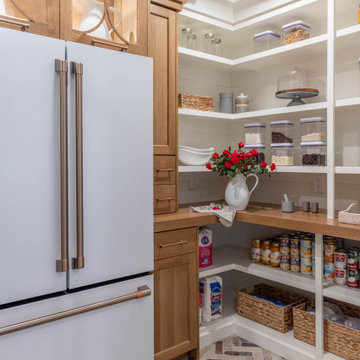764.556 Foto di case e interni country
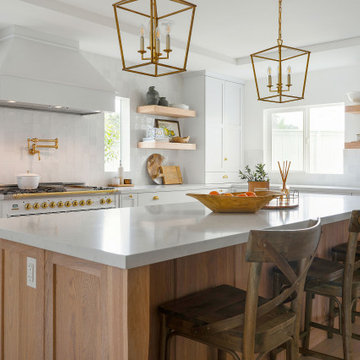
This open concept kitchen has plenty of storage space and countertop prep area. The white and oak cabinet combo is neutral and inviting. The warm texture of natural wood provides a soothing accent against the white back drop. The hand made white tile splash is the perfect reflecting surface for all of the natural light flooding in through the windows. Brass hardware, lighting, and appliance accents bring in a touch of vintage glam that is sure to impress.

architectural digest, classic design, cool new york homes, cottage core. country home, florals, french country, historic home, pale pink, vintage home, vintage style

Idee per una cucina country con lavello sottopiano, ante beige, elettrodomestici in acciaio inossidabile, parquet scuro, pavimento marrone, top grigio e travi a vista
Trova il professionista locale adatto per il tuo progetto

Mudroom featuring hickory cabinetry, mosaic tile flooring, black shiplap, wall hooks, and gold light fixtures.
Idee per un grande ingresso con anticamera country con pareti beige, pavimento in gres porcellanato, pavimento multicolore e pareti in perlinato
Idee per un grande ingresso con anticamera country con pareti beige, pavimento in gres porcellanato, pavimento multicolore e pareti in perlinato
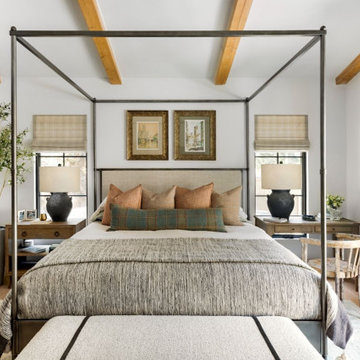
We planned a thoughtful redesign of this beautiful home while retaining many of the existing features. We wanted this house to feel the immediacy of its environment. So we carried the exterior front entry style into the interiors, too, as a way to bring the beautiful outdoors in. In addition, we added patios to all the bedrooms to make them feel much bigger. Luckily for us, our temperate California climate makes it possible for the patios to be used consistently throughout the year.
The original kitchen design did not have exposed beams, but we decided to replicate the motif of the 30" living room beams in the kitchen as well, making it one of our favorite details of the house. To make the kitchen more functional, we added a second island allowing us to separate kitchen tasks. The sink island works as a food prep area, and the bar island is for mail, crafts, and quick snacks.
We designed the primary bedroom as a relaxation sanctuary – something we highly recommend to all parents. It features some of our favorite things: a cognac leather reading chair next to a fireplace, Scottish plaid fabrics, a vegetable dye rug, art from our favorite cities, and goofy portraits of the kids.
---
Project designed by Courtney Thomas Design in La Cañada. Serving Pasadena, Glendale, Monrovia, San Marino, Sierra Madre, South Pasadena, and Altadena.
For more about Courtney Thomas Design, see here: https://www.courtneythomasdesign.com/
To learn more about this project, see here:
https://www.courtneythomasdesign.com/portfolio/functional-ranch-house-design/

In this beautiful farmhouse style home, our Carmel design-build studio planned an open-concept kitchen filled with plenty of storage spaces to ensure functionality and comfort. In the adjoining dining area, we used beautiful furniture and lighting that mirror the lovely views of the outdoors. Stone-clad fireplaces, furnishings in fun prints, and statement lighting create elegance and sophistication in the living areas. The bedrooms are designed to evoke a calm relaxation sanctuary with plenty of natural light and soft finishes. The stylish home bar is fun, functional, and one of our favorite features of the home!
---
Project completed by Wendy Langston's Everything Home interior design firm, which serves Carmel, Zionsville, Fishers, Westfield, Noblesville, and Indianapolis.
For more about Everything Home, see here: https://everythinghomedesigns.com/
To learn more about this project, see here:
https://everythinghomedesigns.com/portfolio/farmhouse-style-home-interior/

Modern farmhouse new construction great room in Haymarket, VA.
Immagine di un soggiorno country di medie dimensioni e aperto con pareti bianche, pavimento in vinile, camino bifacciale, cornice del camino in perlinato, TV a parete, pavimento marrone e travi a vista
Immagine di un soggiorno country di medie dimensioni e aperto con pareti bianche, pavimento in vinile, camino bifacciale, cornice del camino in perlinato, TV a parete, pavimento marrone e travi a vista

This beautiful sitting room is one of my favourite projects to date – it’s such an elegant and welcoming room, created around the beautiful curtain fabric that my client fell in love with.

Esempio di un grande ingresso country con pareti grigie, pavimento in legno massello medio, una porta a due ante, una porta in legno scuro, pavimento marrone e pannellatura

The Kristin Entertainment center has been everyone's favorite at Mallory Park, 15 feet long by 9 feet high, solid wood construction, plenty of storage, white oak shelves, and a shiplap backdrop.

Foto di una grande stanza da bagno padronale country con ante in stile shaker, vasca freestanding, piastrelle nere, piastrelle in gres porcellanato, top in quarzo composito, top bianco, due lavabi, mobile bagno incassato, ante in legno bruno, pareti bianche, lavabo sottopiano, pavimento nero e pareti in perlinato
764.556 Foto di case e interni country

The showstopper kitchen is punctuated by the blue skies and green rolling hills of this Omaha home's exterior landscape. The crisp black and white kitchen features a vaulted ceiling with wood ceiling beams, large modern black windows, wood look tile floors, Wolf Subzero appliances, a large kitchen island with seating for six, an expansive dining area with floor to ceiling windows, black and gold island pendants, quartz countertops and a marble tile backsplash. A scullery located behind the kitchen features ample pantry storage, a prep sink, a built-in coffee bar and stunning black and white marble floor tile.
6


















