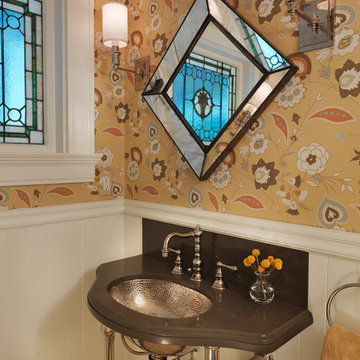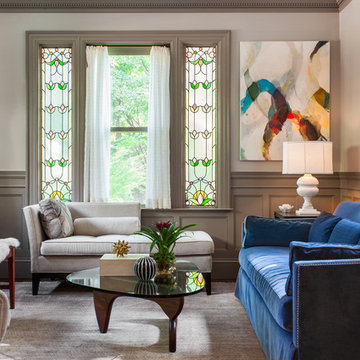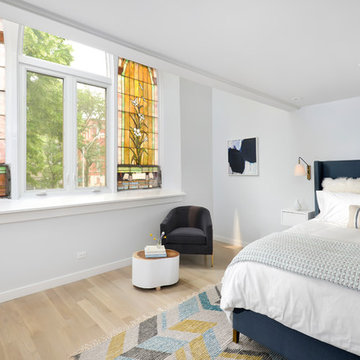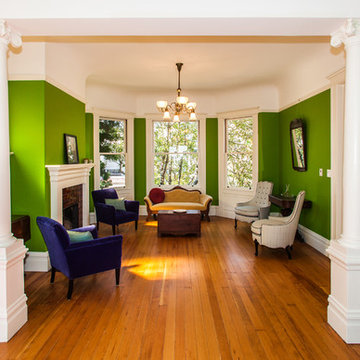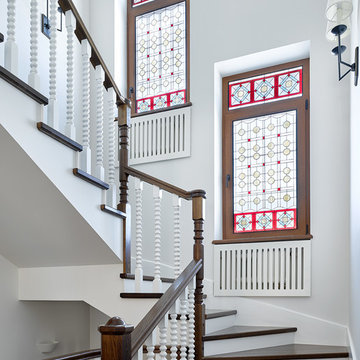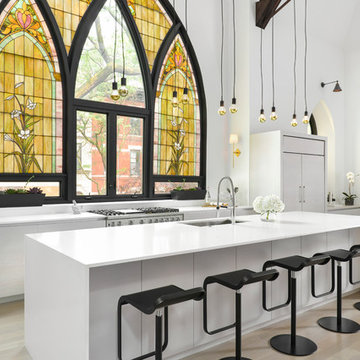Foto di case e interni contemporanei
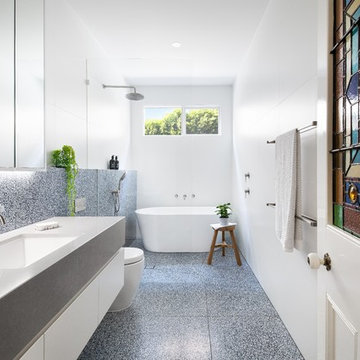
Foto di una stanza da bagno minimal con ante lisce, ante bianche, vasca freestanding, doccia a filo pavimento, pistrelle in bianco e nero, piastrelle bianche, pareti bianche, lavabo sottopiano, pavimento nero, doccia aperta e top grigio
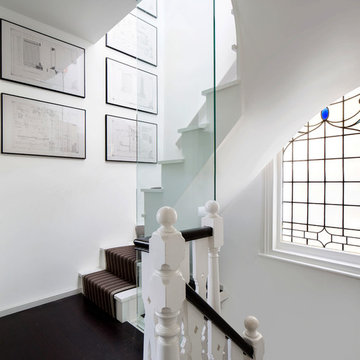
Photography by Ben Anders and Juliet Murphy
Idee per una scala a "U" contemporanea con pedata in moquette, alzata in moquette e parapetto in legno
Idee per una scala a "U" contemporanea con pedata in moquette, alzata in moquette e parapetto in legno
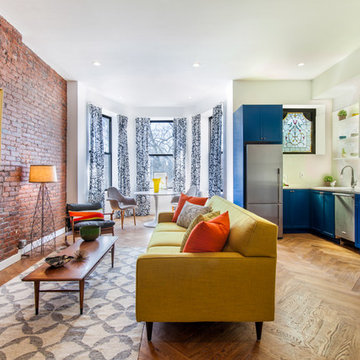
Andrew Gitzy Design Interiors.
Idee per un soggiorno contemporaneo aperto con pavimento in legno massello medio, camino classico, cornice del camino in mattoni e nessuna TV
Idee per un soggiorno contemporaneo aperto con pavimento in legno massello medio, camino classico, cornice del camino in mattoni e nessuna TV
Trova il professionista locale adatto per il tuo progetto
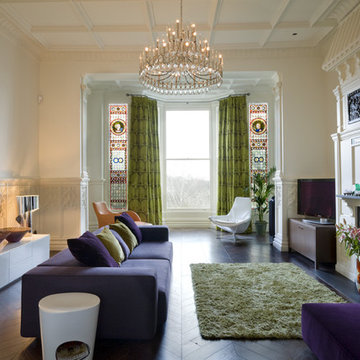
We were commissioned to transform a large run-down flat occupying the ground floor and basement of a grand house in Hampstead into a spectacular contemporary apartment.
The property was originally built for a gentleman artist in the 1870s who installed various features including the gothic panelling and stained glass in the living room, acquired from a French church.
Since its conversion into a boarding house soon after the First World War, and then flats in the 1960s, hardly any remedial work had been undertaken and the property was in a parlous state.
Photography: Bruce Heming
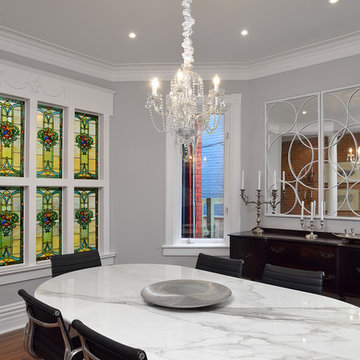
Arnal Photography
This homeowner renovated semi-detached home in Toronto is one of those rare spaces I recently photographed for a realtor friend. From what the homeowner has told me, the stained glass and light fixtures were with the house… in the attic… when they purchased it. Over a period of years they removed plaster, revealing the brick behind it, closed in the wall between the dining room and the living room (which had been opened by a previous owner) using the stained glass panels. The interesting thing was that the stained glass panels were all slightly different sizes, so their treatment in mounting them had to be especially careful.
They also paid particular attention to maintaining the heritage look of the space while upgrading utilities and adding their own more modern touches. The eclectic blend just adds to the charm of the home. Not afraid of bright colour, the daughter’s room is a shocking shade of orange, but somehow, it works!
Unfortunately, being the photographer, I have little information on sourcing aside from knowing that the kitchen is from Ikea. That said, I think this is a space that holds inspiration beyond the imagination!
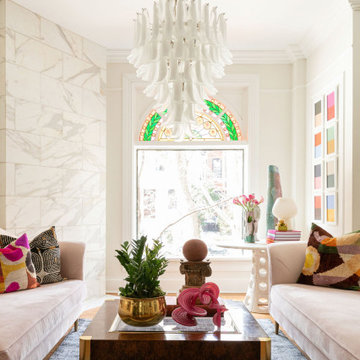
Idee per un soggiorno design con pareti beige, pavimento in legno massello medio e pavimento marrone
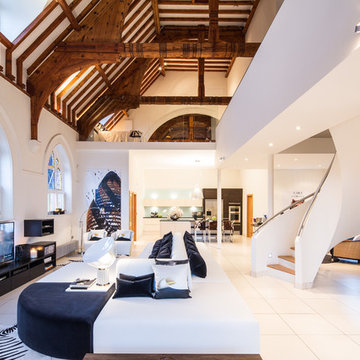
Ispirazione per un soggiorno design aperto con sala della musica, pareti bianche, nessun camino e TV autoportante
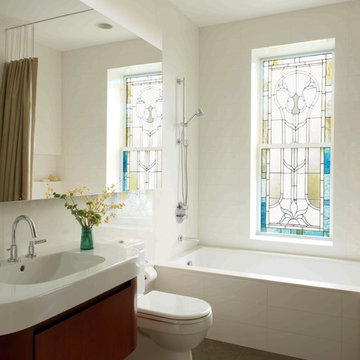
Jason Schmidt
Immagine di una stanza da bagno contemporanea con lavabo sospeso, vasca da incasso e pareti bianche
Immagine di una stanza da bagno contemporanea con lavabo sospeso, vasca da incasso e pareti bianche
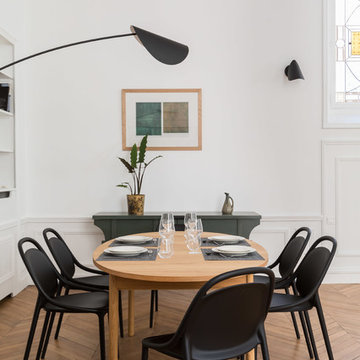
Ispirazione per una sala da pranzo design con pareti bianche, pavimento in legno massello medio e pavimento marrone

Rich woods, natural stone, artisan lighting, and plenty of custom finishes (such as the cut-out mirror) gave this home a strong character. We kept the lighting and textiles soft to ensure a welcoming ambiance.
Project designed by Susie Hersker’s Scottsdale interior design firm Design Directives. Design Directives is active in Phoenix, Paradise Valley, Cave Creek, Carefree, Sedona, and beyond.
For more about Design Directives, click here: https://susanherskerasid.com/
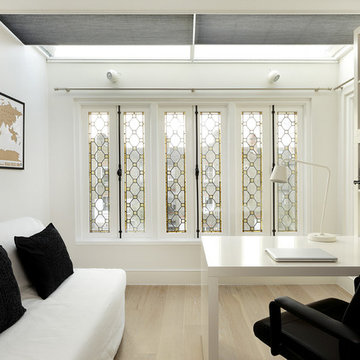
Immagine di un ufficio design di medie dimensioni con pareti bianche, parquet chiaro e scrivania autoportante
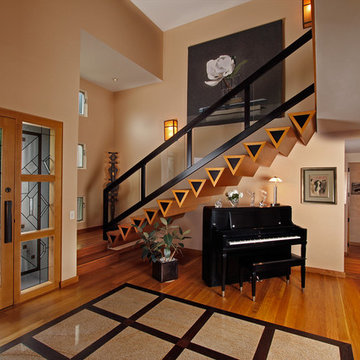
Floating white oak stairs with bronze caps highlight this beautiful entry that features a solid bronze and glass railing, Wenge and Marble inlay floor and a custom built entry door unit. Photo Credit: Aaron Serafino, California Photoworks
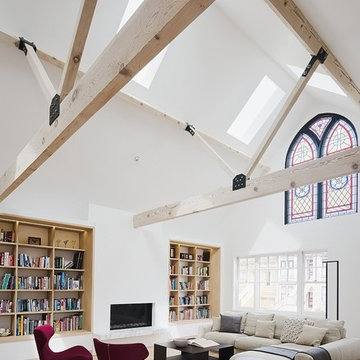
Joe Fletcher
Foto di un soggiorno minimal aperto con pareti bianche, parquet chiaro e camino classico
Foto di un soggiorno minimal aperto con pareti bianche, parquet chiaro e camino classico
Foto di case e interni contemporanei
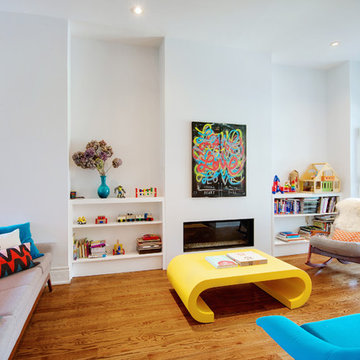
Living Room
Photo: Andrew Snow © 2014 Houzz
Foto di un soggiorno contemporaneo di medie dimensioni e aperto con pareti bianche, pavimento in legno massello medio, camino lineare Ribbon, cornice del camino in intonaco e nessuna TV
Foto di un soggiorno contemporaneo di medie dimensioni e aperto con pareti bianche, pavimento in legno massello medio, camino lineare Ribbon, cornice del camino in intonaco e nessuna TV
1


















