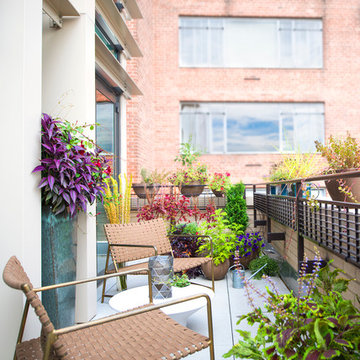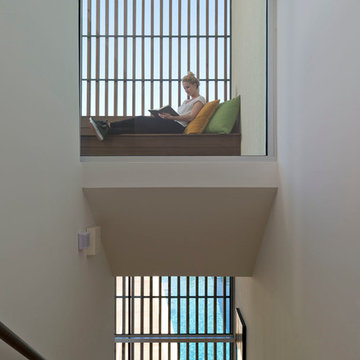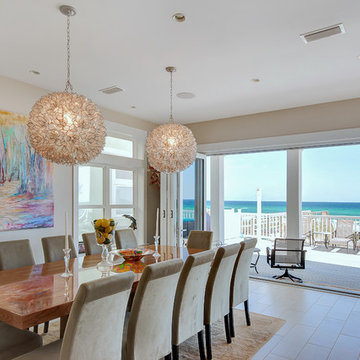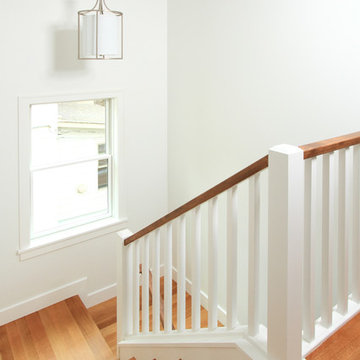Foto di case e interni contemporanei
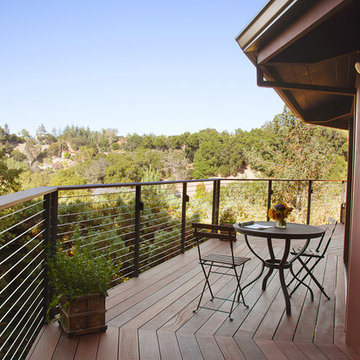
Caren Alpert Photography, San Francisco
Idee per un balcone minimal
Idee per un balcone minimal
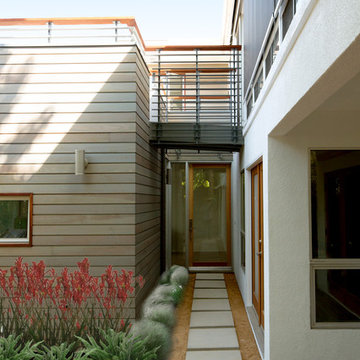
BERKELEY
Santa Monica, CA
This project consists of a single story addition at the rear of the existing two story house. The site is a stepped hillside property with stunning views to West to the ocean.
The addition will include a reconfiguration of bedrooms and bathrooms as well as a new recreation and study room that open to a large exterior deck.
Trova il professionista locale adatto per il tuo progetto
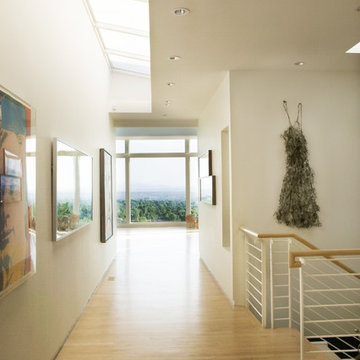
The long wall is the threshold between the street and the entry court. The long wall is an art wall that leads you to the living room. The sky lit gallery serves as the foyer, an art space and as a transition to the view beyond. As you walk down the gallery into the glass living space the views of the mountains unfold.
Project is located in Boulder, Colorado.
Photo Credit: Ron Forth
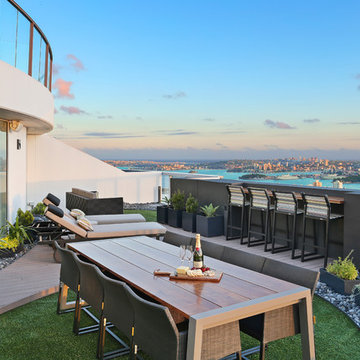
Entertaining Terrace designed by Jodie Carter - mix of surfaces such as decking, astro turf and pebbles, outdoor furniture for lounging, sun baking, dining and taking in the view, built in bbq and fantastic Sydney views.
Photos by, Savills Real Estate, Double Bay
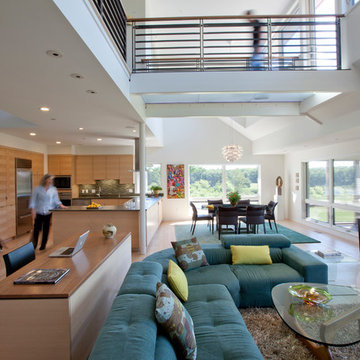
Peter Vanderwarker
Immagine di un soggiorno minimal aperto con pareti bianche e pavimento in legno massello medio
Immagine di un soggiorno minimal aperto con pareti bianche e pavimento in legno massello medio
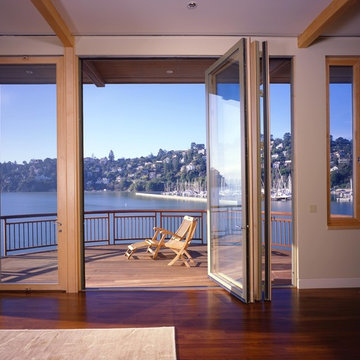
photo by Tim Maloney
Immagine di una porta d'ingresso minimal con una porta a pivot
Immagine di una porta d'ingresso minimal con una porta a pivot
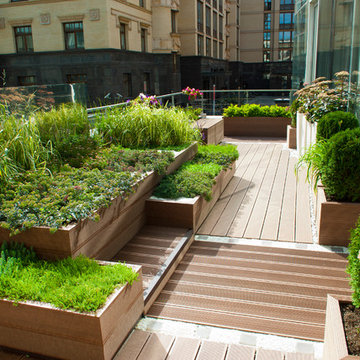
Садик на балконе
Esempio di una terrazza contemporanea con un giardino in vaso e nessuna copertura
Esempio di una terrazza contemporanea con un giardino in vaso e nessuna copertura
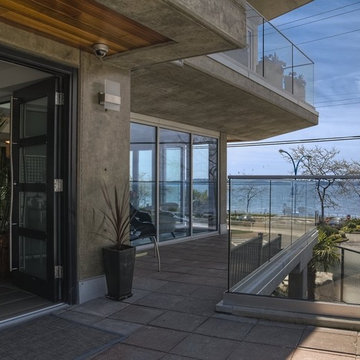
Photo: Site Lines Architecture Inc
Contractor: Klyne Construction
Ispirazione per un ingresso o corridoio minimal con una porta nera
Ispirazione per un ingresso o corridoio minimal con una porta nera
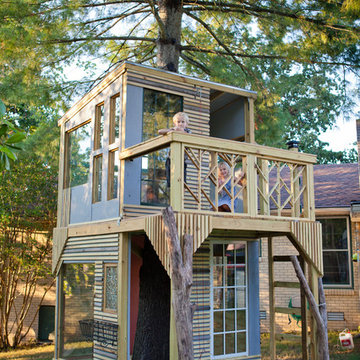
Tree House Project from Beginning to End.
Great bonding time with my son and daughter.
Idee per un giardino contemporaneo con uno spazio giochi
Idee per un giardino contemporaneo con uno spazio giochi
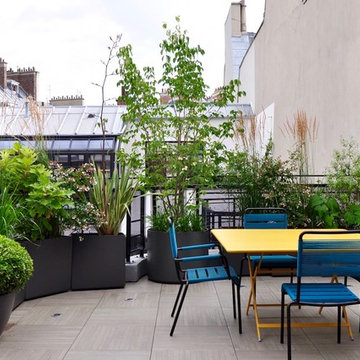
GARDEN Trotter
Foto di un balcone contemporaneo con un giardino in vaso e nessuna copertura
Foto di un balcone contemporaneo con un giardino in vaso e nessuna copertura
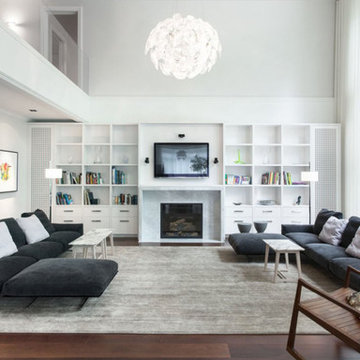
Modern living space featuring Flexform Softdream sofas.
Immagine di un soggiorno minimal aperto con pareti bianche, parquet scuro, camino classico e TV a parete
Immagine di un soggiorno minimal aperto con pareti bianche, parquet scuro, camino classico e TV a parete

Contractor: Gary Howe Construction Photography: Roger Turk
Idee per un soggiorno contemporaneo con pavimento in sughero
Idee per un soggiorno contemporaneo con pavimento in sughero
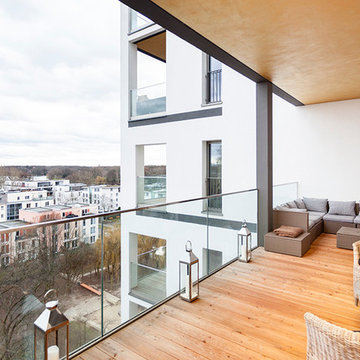
IG Photography
Idee per un grande balcone design con un tetto a sbalzo
Idee per un grande balcone design con un tetto a sbalzo
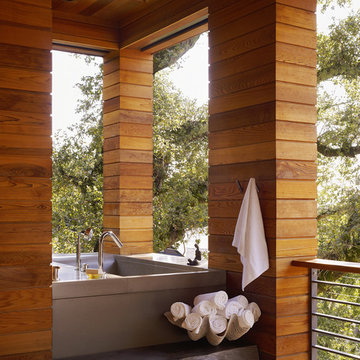
Outdoor bath off the master bedroom, heated by heat lamps, and made private by remote-control screens. Photographer: Matthew Millman
Foto di una stanza da bagno design con vasca sottopiano
Foto di una stanza da bagno design con vasca sottopiano
Foto di case e interni contemporanei
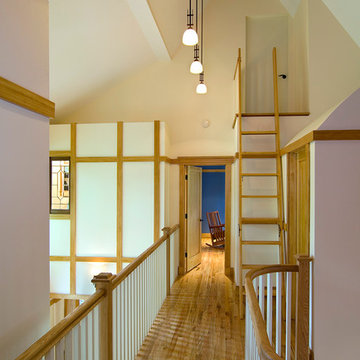
Photo by Paul Burk
Ispirazione per un ingresso o corridoio minimal con pareti bianche e pavimento in legno massello medio
Ispirazione per un ingresso o corridoio minimal con pareti bianche e pavimento in legno massello medio
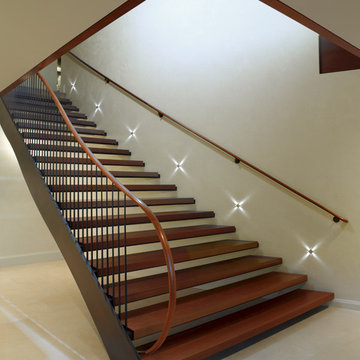
Idee per una scala a rampa dritta contemporanea con pedata in legno e nessuna alzata
3


















