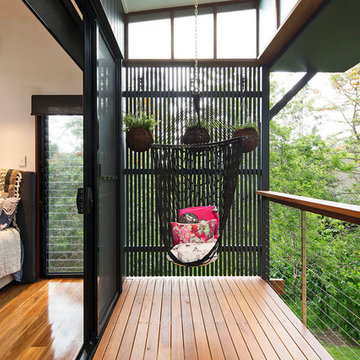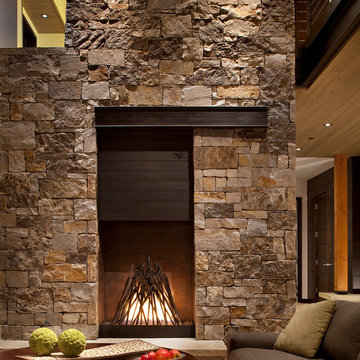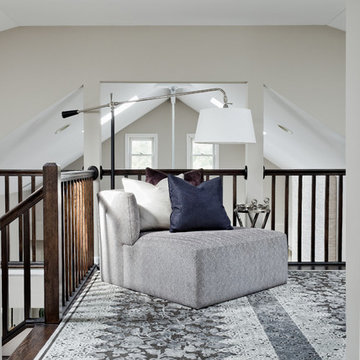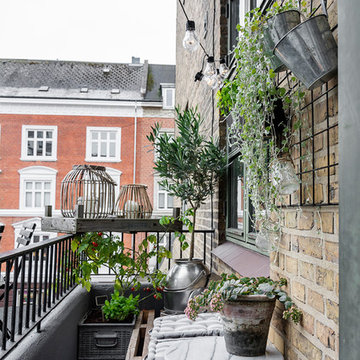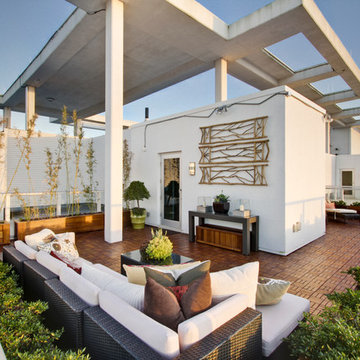Foto di case e interni contemporanei
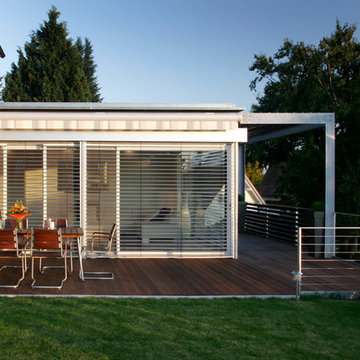
Florian Kunzendorf
Immagine di una grande terrazza contemporanea nel cortile laterale con un parasole
Immagine di una grande terrazza contemporanea nel cortile laterale con un parasole
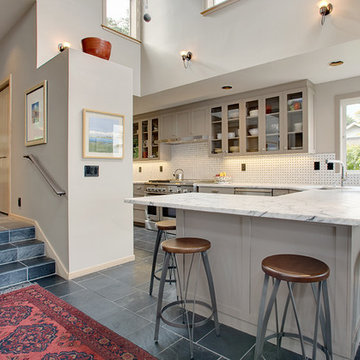
Sound View Photography
Immagine di una cucina minimal chiusa con ante di vetro, lavello sottopiano, paraspruzzi bianco, elettrodomestici in acciaio inossidabile, ante grigie e top in marmo
Immagine di una cucina minimal chiusa con ante di vetro, lavello sottopiano, paraspruzzi bianco, elettrodomestici in acciaio inossidabile, ante grigie e top in marmo
Trova il professionista locale adatto per il tuo progetto
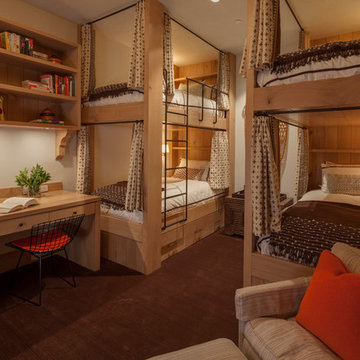
Hufker Photo, Della and Zella Interiors, LLC
Ispirazione per una cameretta per bambini minimal con pareti bianche
Ispirazione per una cameretta per bambini minimal con pareti bianche
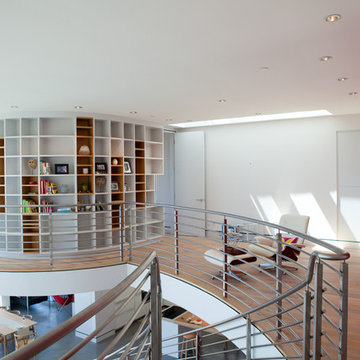
The space on the 2nd floor is a sitting room with a library which is an area of passage to the bedrooms, it has a beautiful view of the ocean, the canyons and the living room, swimming poom and garden below.
Photo credit: Helene Cornell

Harold Leidner Landscape Architects
Idee per una grande terrazza minimal con una pergola e con illuminazione
Idee per una grande terrazza minimal con una pergola e con illuminazione
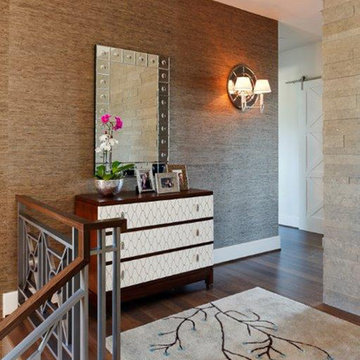
Mirrors, sconces, area rugs, and well placed furniture add a layer of design to this upstairs landing.
www.cfmfloors.com
A beautiful Northwest Contemporary home from one of our customers Interior Designer Leslie Minervini with Minervini Interiors. Stunning attention to detail was taken on this home and we were so pleased to have been a part of this stunning project.
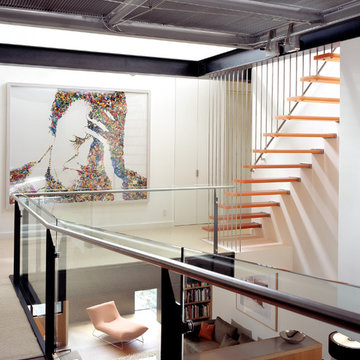
A new home in the Cole Valley neighberhood, innovately reimagining vernacular forms such as the bay window with new materials and proportions lifts off the building, pouring light into the interior. Materials include Health ceramic tile, black steel railings, resin stairs and fir ceilings. Projects done in collaboration with Addison Strong Design Studio.
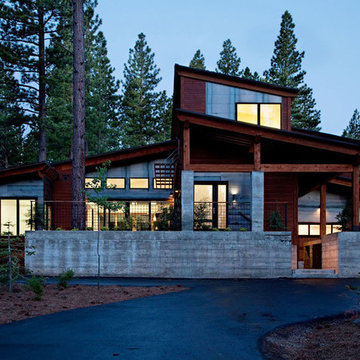
Foto della facciata di una casa contemporanea a due piani di medie dimensioni con rivestimento in cemento

Porebski Architects, Beach House 2.
Photo: Conor Quinn
Ispirazione per un grande privacy sul balcone minimal con una pergola
Ispirazione per un grande privacy sul balcone minimal con una pergola
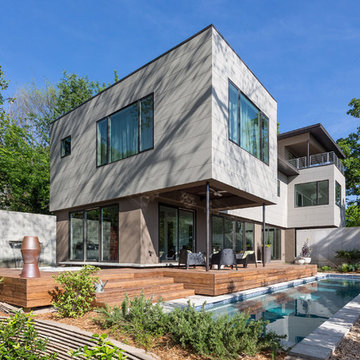
Pool oasis in Atlanta. Pool oasis in Atlanta with large deck. The pool finish is Pebble Sheen by Pebble Tec, the dimensions are 8' wide x 50' long. The deck is Dasso XTR bamboo decking.
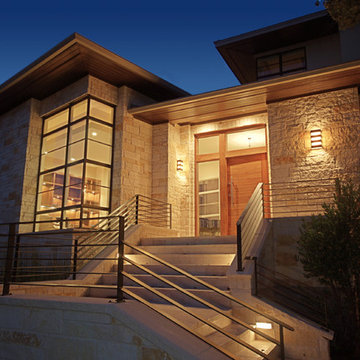
This Westlake site posed several challenges that included managing a sloping lot and capturing the views of downtown Austin in specific locations on the lot, while staying within the height restrictions. The service and garages split in two, buffering the less private areas of the lot creating an inner courtyard. The ancillary rooms are organized around this court leading up to the entertaining areas. The main living areas serve as a transition to a private natural vegetative bluff on the North side. Breezeways and terraces connect the various outdoor living spaces feeding off the great room and dining, balancing natural light and summer breezes to the interior spaces. The private areas are located on the upper level, organized in an inverted “u”, maximizing the best views on the lot. The residence represents a programmatic collaboration of the clients’ needs and subdivision restrictions while engaging the unique features of the lot.
Built by Butterfield Custom Homes
Photography by Adam Steiner
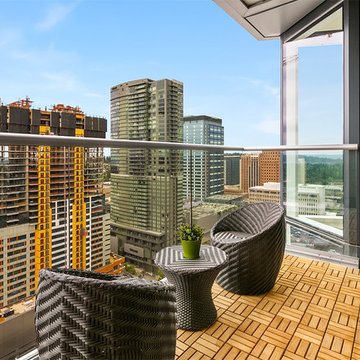
Immagine di un balcone design di medie dimensioni con un tetto a sbalzo
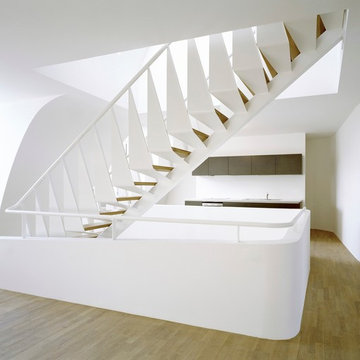
Immagine di una grande scala a rampa dritta contemporanea con pedata in legno e nessuna alzata
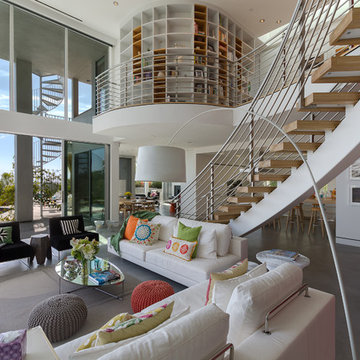
Chibi Moku
Immagine di un grande soggiorno minimal aperto con sala formale, pareti bianche, pavimento in cemento, nessun camino e nessuna TV
Immagine di un grande soggiorno minimal aperto con sala formale, pareti bianche, pavimento in cemento, nessun camino e nessuna TV
Foto di case e interni contemporanei
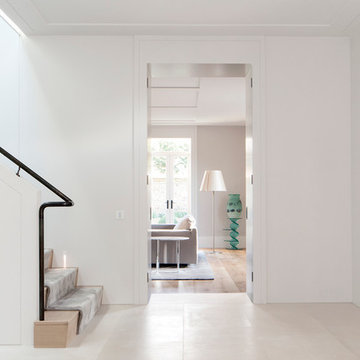
ALEX FRANKLIN
Immagine di una scala design con pedata in legno, alzata in legno e parapetto in metallo
Immagine di una scala design con pedata in legno, alzata in legno e parapetto in metallo
8


















