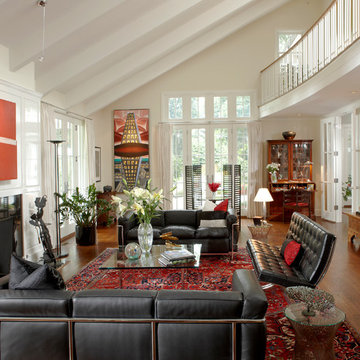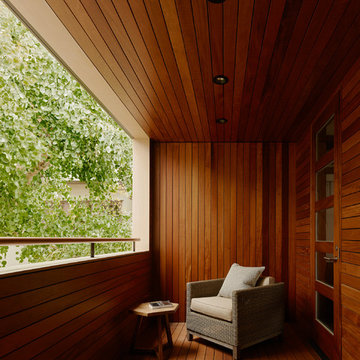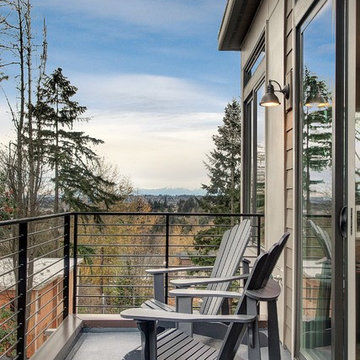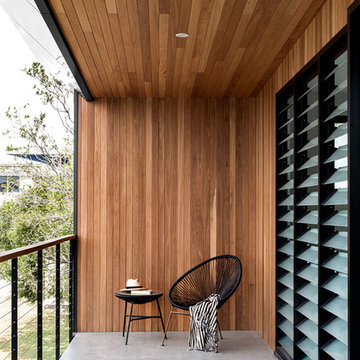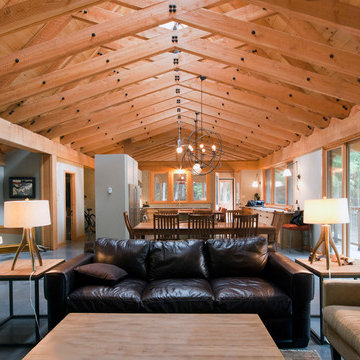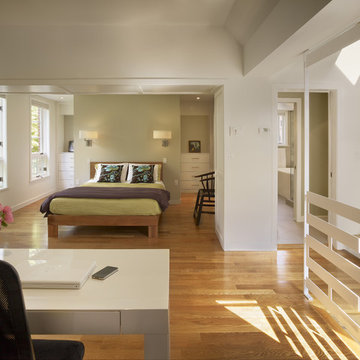Foto di case e interni contemporanei
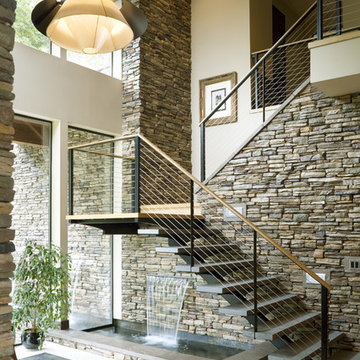
Photos by Bob Greenspan
Esempio di una scala design con nessuna alzata e parapetto in cavi
Esempio di una scala design con nessuna alzata e parapetto in cavi
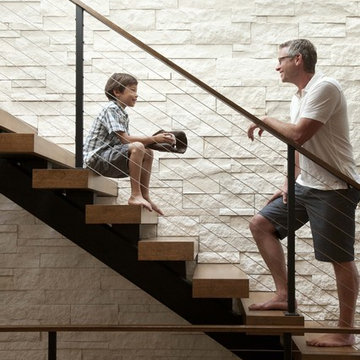
Photo Credit: Steve Henke
Ispirazione per una scala contemporanea con parapetto in cavi, pedata in legno e nessuna alzata
Ispirazione per una scala contemporanea con parapetto in cavi, pedata in legno e nessuna alzata
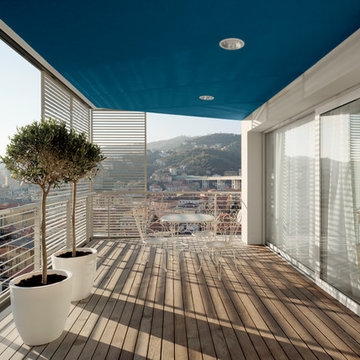
Esempio di un grande balcone contemporaneo con un tetto a sbalzo e parapetto in metallo
Trova il professionista locale adatto per il tuo progetto
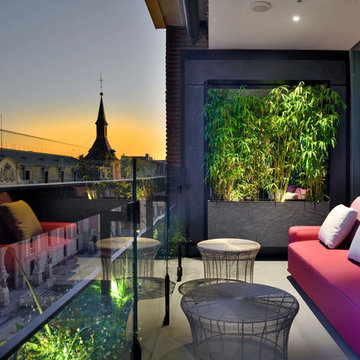
Idee per un balcone minimal con un tetto a sbalzo, parapetto in vetro e con illuminazione

the deck
The deck is an outdoor room with a high awning roof built over. This dramatic roof gives one the feeling of being outside under the sky and yet still sheltered from the rain. The awning roof is freestanding to allow hot summer air to escape and to simplify construction. The architect designed the kitchen as a sculpture. It is also very practical and makes the most out of economical materials.
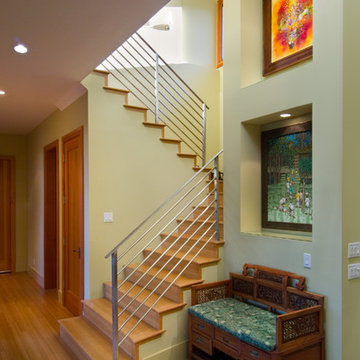
Photographer: Dean J. Birinyi
Esempio di una scala a "U" minimal con pedata in legno e alzata in legno
Esempio di una scala a "U" minimal con pedata in legno e alzata in legno
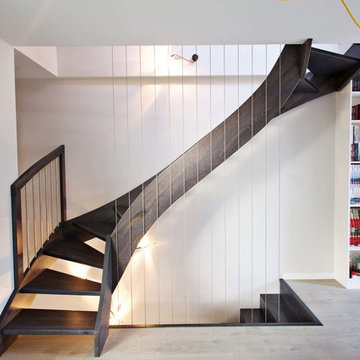
Eingestemmte Wangentreppe. Absturzsicherung mit Drahtseilen
Esempio di una grande scala curva minimal con pedata in legno e nessuna alzata
Esempio di una grande scala curva minimal con pedata in legno e nessuna alzata
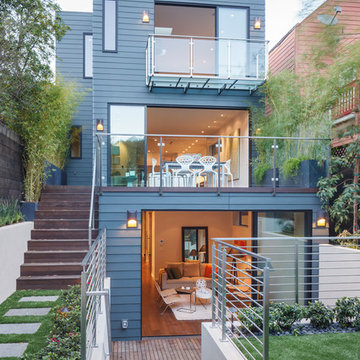
Idee per la villa blu contemporanea a tre piani di medie dimensioni con tetto piano e rivestimenti misti
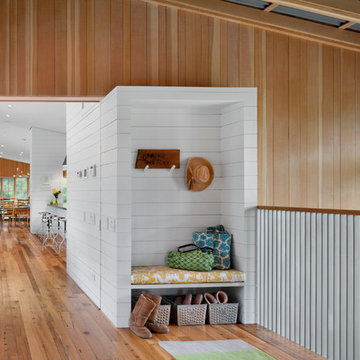
Photo by David Wakely
Ispirazione per un ingresso con anticamera design con pareti bianche e pavimento in legno massello medio
Ispirazione per un ingresso con anticamera design con pareti bianche e pavimento in legno massello medio
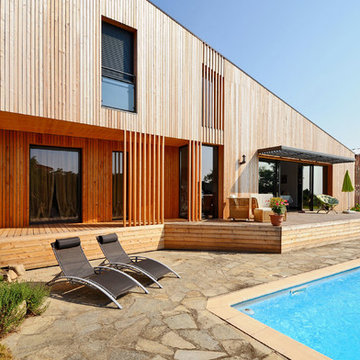
Esempio della casa con tetto a falda unica marrone contemporaneo a due piani di medie dimensioni con rivestimento in legno
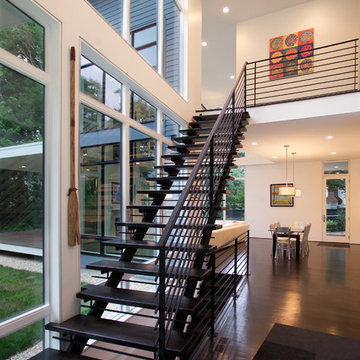
The new house sits back from the suburban road, a pipe-stem lot hidden in the trees. The owner/building had requested a modern, clean statement of his residence.
A single rectangular volume houses the main program: living, dining, kitchen to the north, garage, private bedrooms and baths to the south. Secondary building blocks attached to the west and east faces contain special places: entry, stair, music room and master bath.
The double height living room with full height corner windows erodes the solidity of the house, opening it to the outside. The porch, beyond the living room, stretches the house into the landscape, the transition anchored with the double-fronted fireplace.
The modern vocabulary of the house is a careful delineation of the parts - cantilevering roofs lift and extend beyond the planar stucco, siding and glazed wall surfaces. Where the house meets ground, crushed stone along the perimeter base mimics the roof lines above, the sharply defined edges of lawn held away from the foundation. The open steel stair stands separate from adjacent walls. Kitchen and bathroom cabinets are objects in space - visually (and where possible, physically) disengaged from ceiling, wall and floor.
It's the movement through the volumes of space, along surfaces, and out into the landscape, that unifies the house.

Contractor: Gary Howe Construction Photography: Roger Turk
Idee per un soggiorno contemporaneo con pavimento in sughero
Idee per un soggiorno contemporaneo con pavimento in sughero
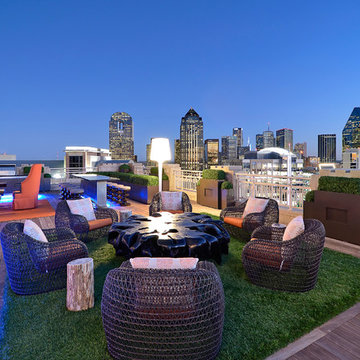
Harold Leidner Landscape Architects
Idee per una terrazza design sul tetto e sul tetto con nessuna copertura
Idee per una terrazza design sul tetto e sul tetto con nessuna copertura
Foto di case e interni contemporanei
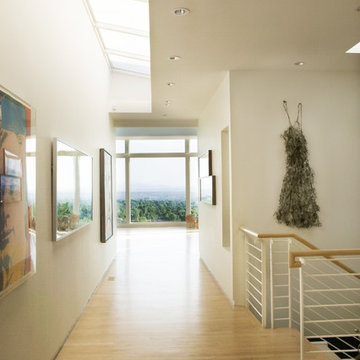
The long wall is the threshold between the street and the entry court. The long wall is an art wall that leads you to the living room. The sky lit gallery serves as the foyer, an art space and as a transition to the view beyond. As you walk down the gallery into the glass living space the views of the mountains unfold.
Project is located in Boulder, Colorado.
Photo Credit: Ron Forth
6


















