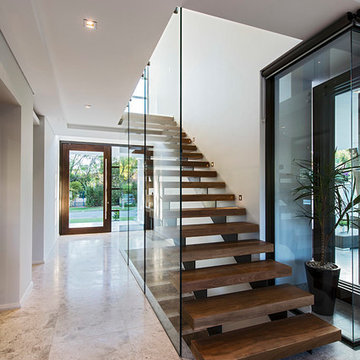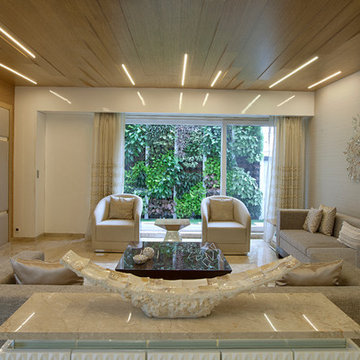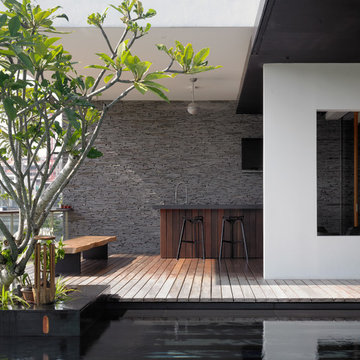Foto di case e interni contemporanei
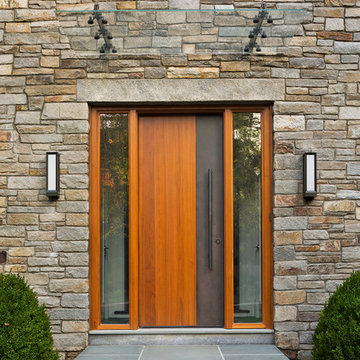
Michael Moran/OTTO photography
We took a predictable suburban spec house and transformed it into a unique home of enduring value and family-centered design. The existing footprint was expanded where it needed it most: in the family and kitchen area, creating a large square room with open views to a protected nature preserve abutting the property. An unexpected glass canopy and teak entry door are clues that what lies beyond is hardly commonplace.
The design challenge was to infuse modern-day functionality and architectural quality into a spec house. Working in partnership with Gary Cruz Studio, we designed the pared down, art-filled interiors with the goal of creating comfortable, purposeful living environments. We also sought to integrate the existing pool and rear deck into the overall building design, extending the usable space outside as a screened-in porch, a dining terrace, and a seating area around a stone fire pit.

Immagine di una grande cucina minimal con lavello sottopiano, ante grigie, paraspruzzi verde, paraspruzzi con piastrelle di vetro, elettrodomestici in acciaio inossidabile, parquet scuro, ante lisce, top in quarzite e pavimento marrone

Image by Peter Rymwid Architectural Photography
Ispirazione per una grande cucina minimal con lavello integrato, ante lisce, ante in legno chiaro, top in cemento, elettrodomestici da incasso, pavimento in cementine, 2 o più isole, pavimento grigio e top grigio
Ispirazione per una grande cucina minimal con lavello integrato, ante lisce, ante in legno chiaro, top in cemento, elettrodomestici da incasso, pavimento in cementine, 2 o più isole, pavimento grigio e top grigio
Trova il professionista locale adatto per il tuo progetto

ASID Design Excellence First Place Residential – Kitchen and Bathroom: Michael Merrill Design Studio was approached three years ago by the homeowner to redesign her kitchen. Although she was dissatisfied with some aspects of her home, she still loved it dearly. As we discovered her passion for design, we began to rework her entire home--room by room, top to bottom.
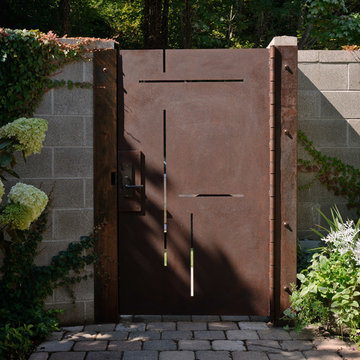
Custom made corten steel entry gate is laser cut to mimic the inlays in the walnut entry door.
Phot: Aaron Leitz
Foto di un giardino contemporaneo esposto a mezz'ombra
Foto di un giardino contemporaneo esposto a mezz'ombra
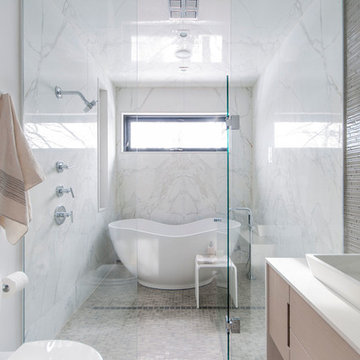
Master bathroom with freestanding tub inside shower room.
Photo by Stephani Buchman
Immagine di una stanza da bagno design con vasca freestanding e piastrelle a mosaico
Immagine di una stanza da bagno design con vasca freestanding e piastrelle a mosaico
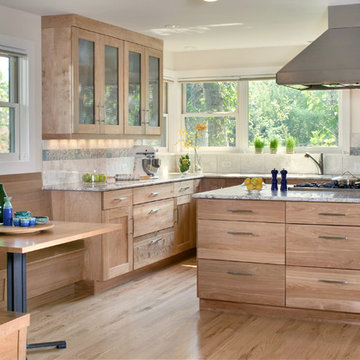
Red birch cabinets in classic Shaker wide style; glass upper cabinets and custom built-in cherry breakfast nook; white granite counters, marble and glass backsplash; Thermador appliances
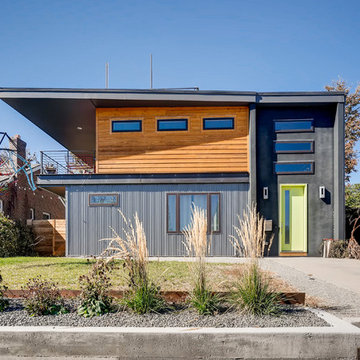
Transitioning this post-war ranch home to a contemporary 2-story with an open floor plan, 3 bedrooms, and a rooftop deck was no small project. Interior and exterior steel stair cases to the rooftop, exposed concrete floors, and exposed structural steel components give this custom remodel project a contemporary and slightly industrial flair.
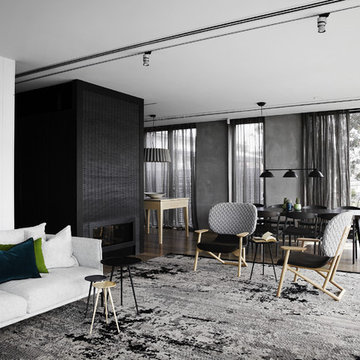
Products:
• Klara (armchair)
• Gentry (sofa)
Interior Designer: Carole Whiting (Whiting Architects)
Photo © Sharyn Cairns
Immagine di un grande soggiorno minimal aperto con pareti grigie, parquet chiaro, camino lineare Ribbon, cornice del camino in metallo e pavimento grigio
Immagine di un grande soggiorno minimal aperto con pareti grigie, parquet chiaro, camino lineare Ribbon, cornice del camino in metallo e pavimento grigio
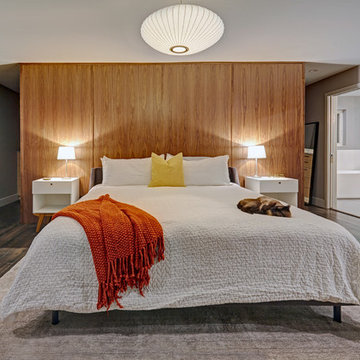
This client grew up in this 1950’s family home and has now become owner in his adult life. Designing and remodeling this childhood home that the client was very bonded and familiar with was a tall order. This modern twist of original mid-century style combined with an eclectic fusion of modern day materials and concepts fills the room with a powerful presence while maintaining its clean lined austerity and elegance. The kitchen was part of a grander complete home re-design and remodel.
A modern version of a mid-century His and Hers grand master bathroom was created to include all the amenities and nothing left behind! This bathroom has so much noticeable and hidden “POW” that commands its peaceful spa feeling with a lot of attitude. Maintaining ultra-clean lines yet delivering ample design interest at every detail, This bathroom is eclectically a one of a kind luxury statement.
The concept in the laundry room was to create a simple, easy to use and clean space with ample storage and a place removed from the central part of the home to house the necessity of the cats and their litter box needs. There was no need for glamour in the laundry room yet we were able to create a simple highly utilitarian space.
If there is one room in the home that requires frequent visitors to thoroughly enjoy with a huge element of surprise, it’s the powder room! This is a room where you know that eventually, every guest will visit. Knowing this, we created a bold statement with layers of intrigue that would leave ample room for fun conversation with your guests upon their prolonged exit. We kept the lights dim here for that intriguing experience of crafted elegance and created ambiance. The walls of peeling metallic rust are the welcoming gesture to a powder room experience of defiance and elegant mystical complexity.
It's a lucky house guest indeed who gets to stay in this newly remodeled home. This on-suite bathroom allows them their own space and privacy. Both Bedroom and Bathroom offer plenty of storage for an extended stay. Rift White Oak cabinets and sleek Silestone counters make a lovely combination in the bathroom while the bedroom showcases textured white cabinets with a dark walnut wrap.
Photo credit: Fred Donham of PhotographerLink
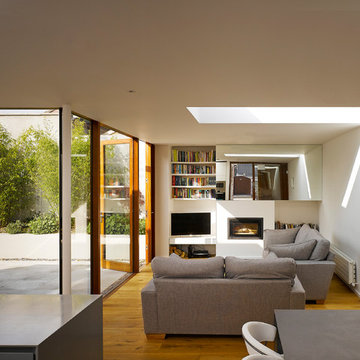
Ros Kavanagh
Esempio di un soggiorno contemporaneo di medie dimensioni e aperto con libreria, pareti bianche, pavimento in legno massello medio, camino classico, cornice del camino in intonaco e TV autoportante
Esempio di un soggiorno contemporaneo di medie dimensioni e aperto con libreria, pareti bianche, pavimento in legno massello medio, camino classico, cornice del camino in intonaco e TV autoportante
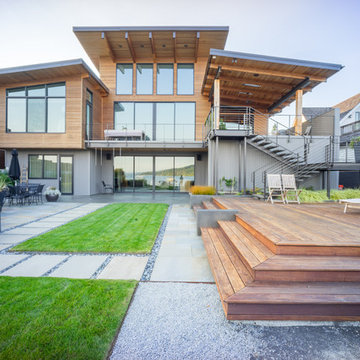
Cast in place concrete walls and custom waterjet metal with integrated lighting complement the architectural materiality, while providing physical and visual separation between this private modern home and the wooded public passage of the Burke Gilman Trail. Cantilevered steps float above a cascade of soft grasses and rushes. Looking out over Lake Washington from the hot tub, a combination of wood and concrete walls softened by plants contain the experience of outdoor relaxation at its finest. A crushed granite path gently curves along handcrafted stone walls containing a burst of lush planting to connect wood decking at the house with a fire pit area close to the water.
Photography: Louie Jeon Photography

They say the magic thing about home is that it feels good to leave and even better to come back and that is exactly what this family wanted to create when they purchased their Bondi home and prepared to renovate. Like Marilyn Monroe, this 1920’s Californian-style bungalow was born with the bone structure to be a great beauty. From the outset, it was important the design reflect their personal journey as individuals along with celebrating their journey as a family. Using a limited colour palette of white walls and black floors, a minimalist canvas was created to tell their story. Sentimental accents captured from holiday photographs, cherished books, artwork and various pieces collected over the years from their travels added the layers and dimension to the home. Architrave sides in the hallway and cutout reveals were painted in high-gloss black adding contrast and depth to the space. Bathroom renovations followed the black a white theme incorporating black marble with white vein accents and exotic greenery was used throughout the home – both inside and out, adding a lushness reminiscent of time spent in the tropics. Like this family, this home has grown with a 3rd stage now in production - watch this space for more...
Martine Payne & Deen Hameed
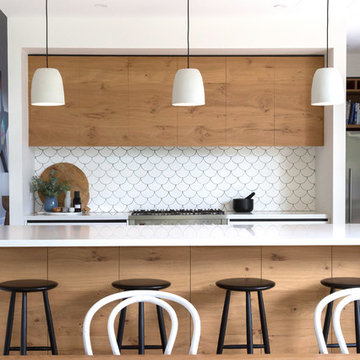
Immagine di una cucina design con ante lisce, paraspruzzi bianco e elettrodomestici in acciaio inossidabile
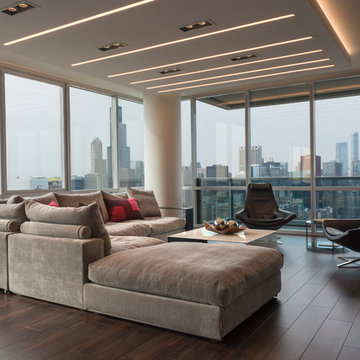
TruLine 1.6A creates clean lines of light in this modern living space.
Foto di un soggiorno minimal
Foto di un soggiorno minimal
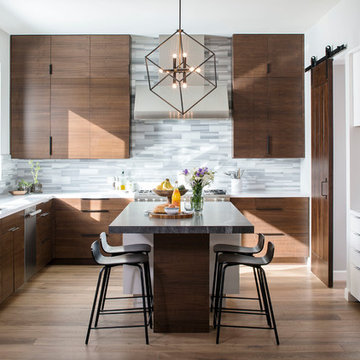
Chipper Hatter Photography
Esempio di una cucina design di medie dimensioni con parquet chiaro
Esempio di una cucina design di medie dimensioni con parquet chiaro
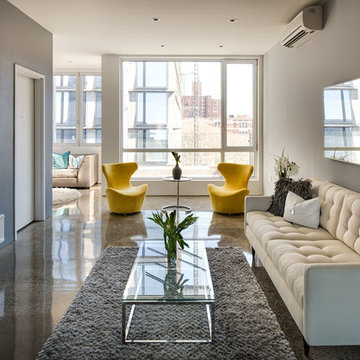
Ilir Rizaj Photography
Esempio di un grande soggiorno minimal aperto con sala formale, pareti grigie e pavimento in cemento
Esempio di un grande soggiorno minimal aperto con sala formale, pareti grigie e pavimento in cemento
Foto di case e interni contemporanei
1


















