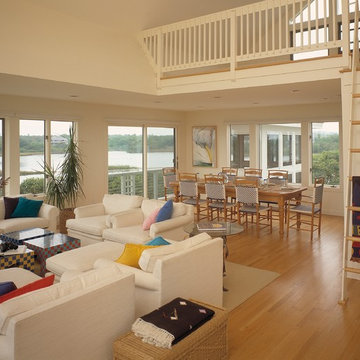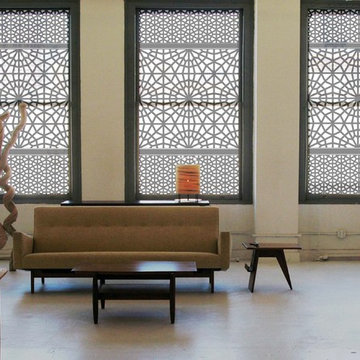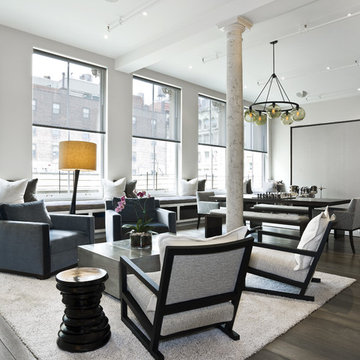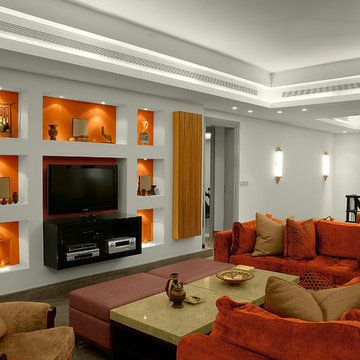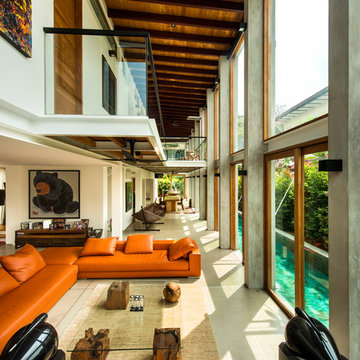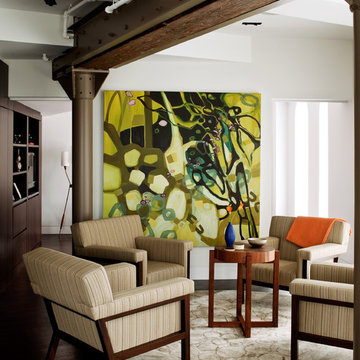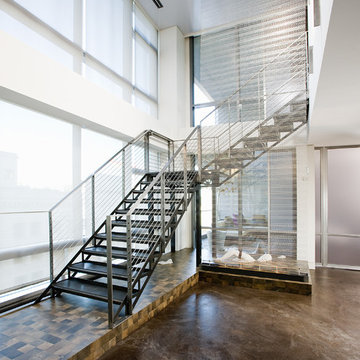Foto di case e interni contemporanei
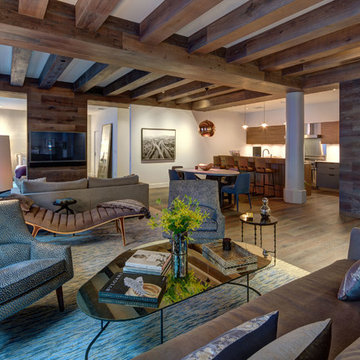
Union Square Loft II
DHD Interiors worked with this couple to furnish their new recently renovated Flatiron loft. Navigating the dark wood paneling and flooring, DHD selected furniture and finishes that felt rich in color and texture while still cool and casual. Layers of grass cloth wallpapers were added to the main bedrooms to reduce the contrast of the dark wood and walls, adding brightness to the loft’s overall feel. Greys and mink-toned browns served as the foundation for a base palette, with deep burgundies and blues working as accents. This loft feels like a true downtown loft with its original brick and an industrial dining table, but stays balanced with softly upholstered furniture. Each piece, from the Dunbar chaise lounge to the organically shaped coffee table, displays a sculptural quality that contributes to a visually dynamic space.
2 Bedrooms / 2,000 Square Feet
Architecture and Photography:
Danny Forster Design Studio
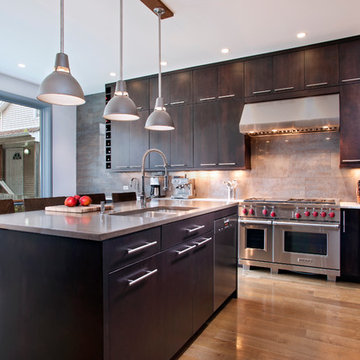
Alder wood | Contempo door | Espresso Bean finish
Cabinetry by: Custom Cupboards (Wichita, KS)
Designed by: Hall Brother's Custom Cabinetry (Saint Charles, IL)
Photographed by: Al Argueta Photography
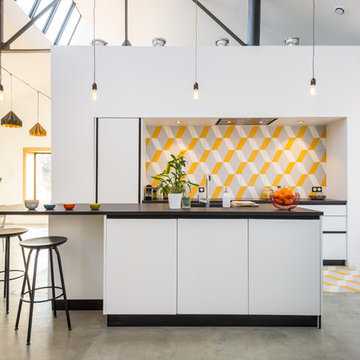
Aurélien Vivier © 2015 Houzz
Immagine di una cucina minimal di medie dimensioni con paraspruzzi con piastrelle in ceramica, ante lisce, ante bianche e paraspruzzi multicolore
Immagine di una cucina minimal di medie dimensioni con paraspruzzi con piastrelle in ceramica, ante lisce, ante bianche e paraspruzzi multicolore
Trova il professionista locale adatto per il tuo progetto
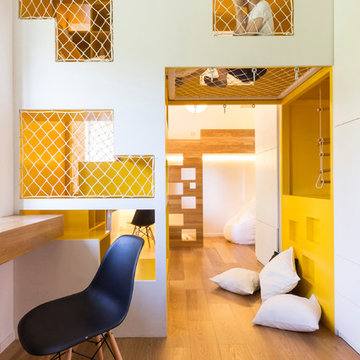
Ispirazione per una cameretta per bambini da 4 a 10 anni minimal con pareti bianche e pavimento in legno massello medio
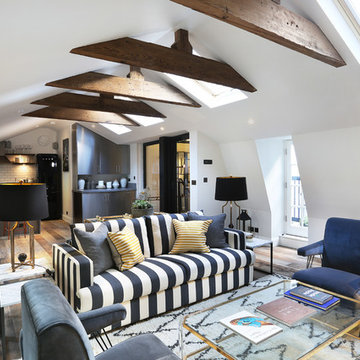
Alex Maguire
Foto di un soggiorno design con sala formale, pareti bianche e pavimento in legno massello medio
Foto di un soggiorno design con sala formale, pareti bianche e pavimento in legno massello medio
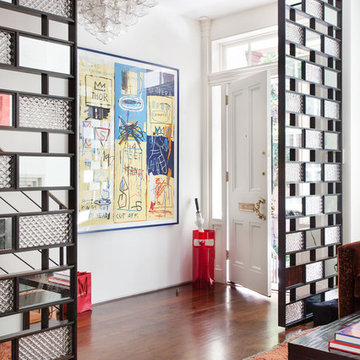
Immagine di un ingresso o corridoio minimal con pareti bianche, pavimento in legno massello medio, una porta singola e una porta bianca
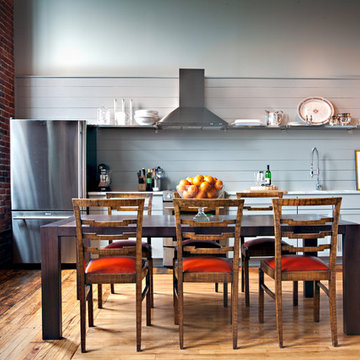
Foto di una cucina minimal con elettrodomestici in acciaio inossidabile e nessun'anta
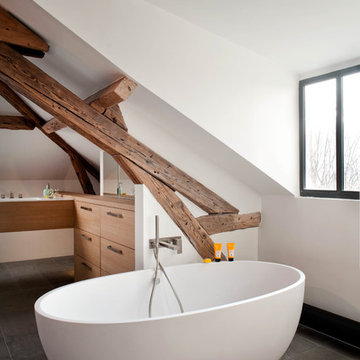
Olivier Chabaud
Ispirazione per una stanza da bagno minimal con ante lisce, ante in legno scuro, vasca freestanding e pareti bianche
Ispirazione per una stanza da bagno minimal con ante lisce, ante in legno scuro, vasca freestanding e pareti bianche
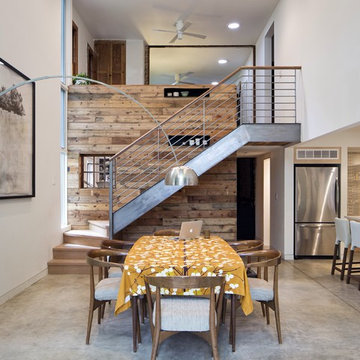
Ty Cole Photography
Esempio di una sala da pranzo aperta verso la cucina minimal con pareti bianche e nessun camino
Esempio di una sala da pranzo aperta verso la cucina minimal con pareti bianche e nessun camino
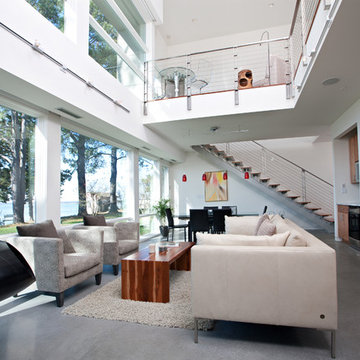
Immagine di un soggiorno contemporaneo con pareti bianche, camino sospeso e pavimento in cemento
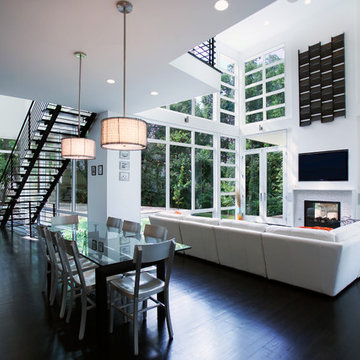
The new house sits back from the suburban road, a pipe-stem lot hidden in the trees. The owner/building had requested a modern, clean statement of his residence.
A single rectangular volume houses the main program: living, dining, kitchen to the north, garage, private bedrooms and baths to the south. Secondary building blocks attached to the west and east faces contain special places: entry, stair, music room and master bath.
The double height living room with full height corner windows erodes the solidity of the house, opening it to the outside. The porch, beyond the living room, stretches the house into the landscape, the transition anchored with the double-fronted fireplace.
The modern vocabulary of the house is a careful delineation of the parts - cantilevering roofs lift and extend beyond the planar stucco, siding and glazed wall surfaces. Where the house meets ground, crushed stone along the perimeter base mimics the roof lines above, the sharply defined edges of lawn held away from the foundation. The open steel stair stands separate from adjacent walls. Kitchen and bathroom cabinets are objects in space - visually (and where possible, physically) disengaged from ceiling, wall and floor.
It's the movement through the volumes of space, along surfaces, and out into the landscape, that unifies the house.
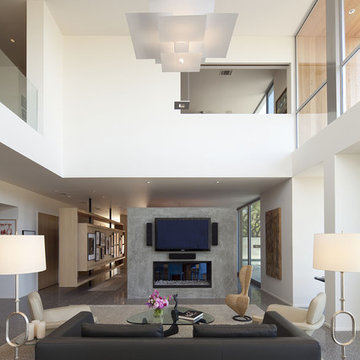
Foto di un grande soggiorno contemporaneo aperto con TV a parete, pareti bianche, pavimento in cemento, camino bifacciale, cornice del camino in cemento e tappeto
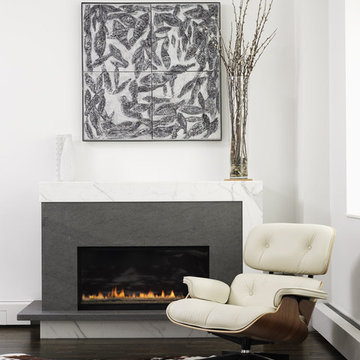
won a design award with Spark Fires
Foto di un soggiorno minimal con pareti bianche e camino lineare Ribbon
Foto di un soggiorno minimal con pareti bianche e camino lineare Ribbon
Foto di case e interni contemporanei
4


















