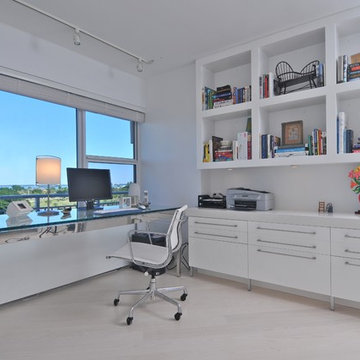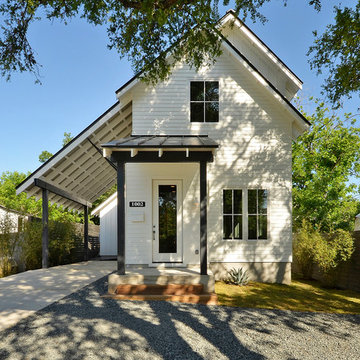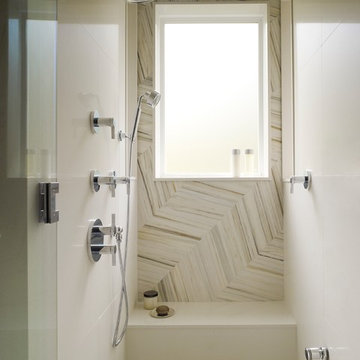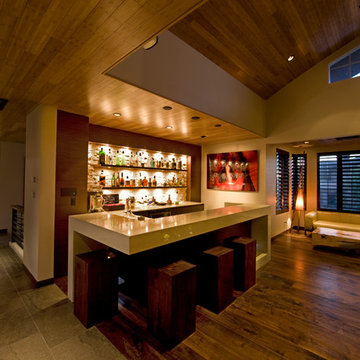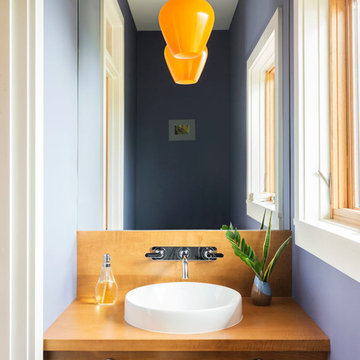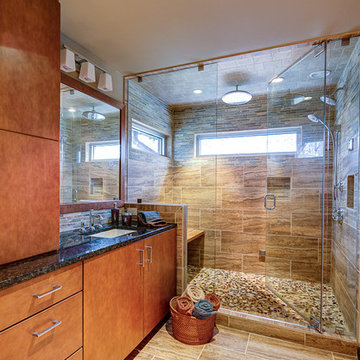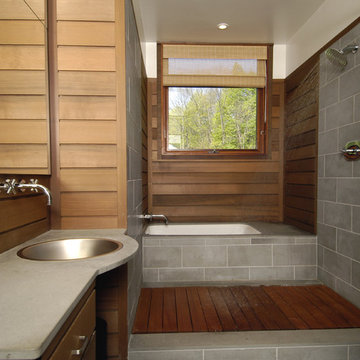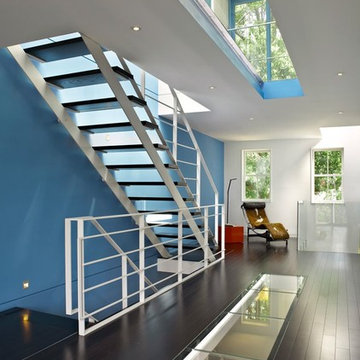Foto di case e interni contemporanei
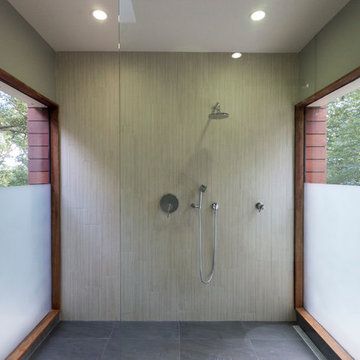
Photography by Jim Tetro
This house, built in the 1960s, sits southfacing on a terrific wooded lot in Bethesda, Maryland.
The owners desire a whole-house renovation which would improve the general building fabric and systems, and extend the sense of living out of doors in all seasons.
The original sixties-modern character is preserved and the renovation extends the design forward into a contemporary, modern approach. Connections to and through the site are enhanced through the creation of new larger window and door openings.
Screened porches and decks perch above the sloped and wooded site. The new kitchen and bathrooms allow for opportunities to feel out-of -doors while preparing, cooking, dining, and bathing.
Smart passive strategies guide the environmental choices for this project, including envelope improvements, updated mechanical systems, and on-site stormwater management.
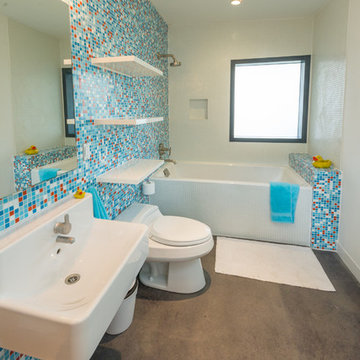
Foto di una stanza da bagno per bambini minimal di medie dimensioni con lavabo sospeso, nessun'anta, ante bianche, vasca ad alcova, vasca/doccia, WC monopezzo, piastrelle blu, piastrelle multicolore, piastrelle a mosaico, pareti bianche, pavimento in cemento e pavimento grigio
Trova il professionista locale adatto per il tuo progetto
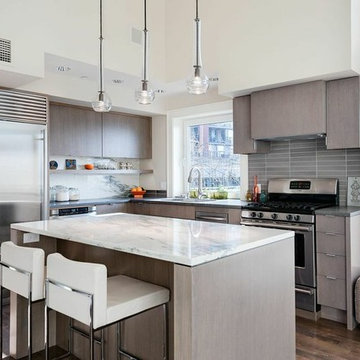
Copyright © Ilona Berzups Photography. All Rights Reserved.
Immagine di una cucina contemporanea con ante lisce, ante grigie, paraspruzzi grigio, elettrodomestici in acciaio inossidabile e top grigio
Immagine di una cucina contemporanea con ante lisce, ante grigie, paraspruzzi grigio, elettrodomestici in acciaio inossidabile e top grigio
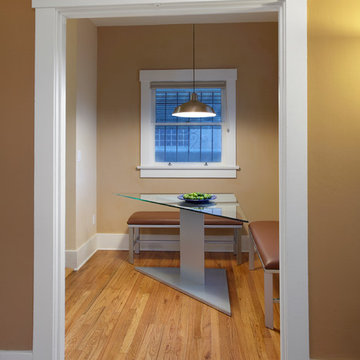
This tiny dining area would only have had seating for two if it included a standard table and allowed enough space in the dining area for people to walk back and forth from the living room to the kitchen. Using a custom triangular table with matching benches created seating for four and preserved enough space for the pass through. The room also features non-toxic, no-VOC paint, and the leather is Greenguard certified for low toxic emissions.
Photo by Robin Stancliff
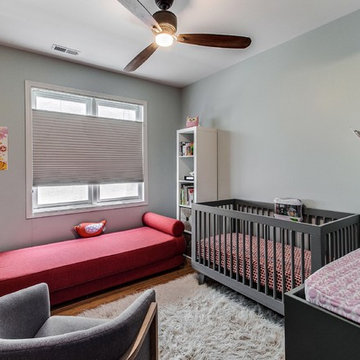
Bedroom is painted with pastels. A ceiling fan hangs above.
Ispirazione per una cameretta per neonati neutra contemporanea di medie dimensioni con pareti grigie e pavimento in legno massello medio
Ispirazione per una cameretta per neonati neutra contemporanea di medie dimensioni con pareti grigie e pavimento in legno massello medio
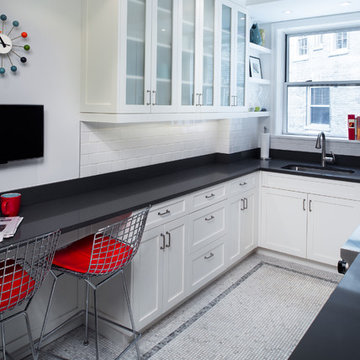
Ilir Rizaj
Idee per una cucina minimal con ante di vetro e lavello sottopiano
Idee per una cucina minimal con ante di vetro e lavello sottopiano
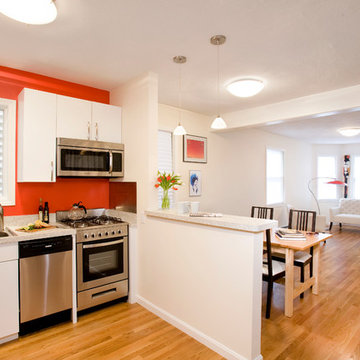
The owners of this city townhouse asked us to renovate former first-floor office space and design an apartment for their college-age daughter. Working within a modest budget and square-footage, we created distinct living, dining, kitchen, and bedroom areas with additional pantry and closet space. Photos by Shelly Harrison.

Cabinetry and fireplace at great room
Photography by Ross Van Pelt
Original building and interiors were designed by Jose Garcia.
Immagine di un soggiorno minimal aperto con pavimento in legno massello medio, camino lineare Ribbon, cornice del camino in pietra, TV autoportante e tappeto
Immagine di un soggiorno minimal aperto con pavimento in legno massello medio, camino lineare Ribbon, cornice del camino in pietra, TV autoportante e tappeto
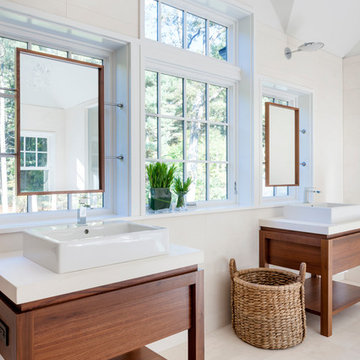
Greg Premru Photography
Esempio di una stanza da bagno contemporanea con lavabo a bacinella
Esempio di una stanza da bagno contemporanea con lavabo a bacinella
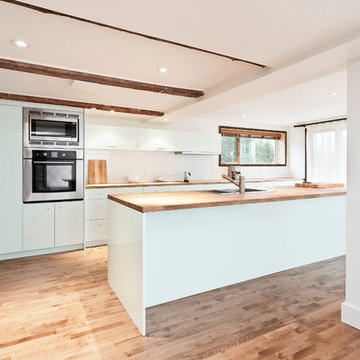
En collaboration avec Larose Mccallum architectes etChalet Concierge. Photo Yannick Grandmont
Ispirazione per una cucina minimal di medie dimensioni con elettrodomestici in acciaio inossidabile, lavello a doppia vasca, ante lisce, ante bianche, paraspruzzi bianco, paraspruzzi con piastrelle diamantate, top in legno, pavimento in legno massello medio e pavimento marrone
Ispirazione per una cucina minimal di medie dimensioni con elettrodomestici in acciaio inossidabile, lavello a doppia vasca, ante lisce, ante bianche, paraspruzzi bianco, paraspruzzi con piastrelle diamantate, top in legno, pavimento in legno massello medio e pavimento marrone

Having been neglected for nearly 50 years, this home was rescued by new owners who sought to restore the home to its original grandeur. Prominently located on the rocky shoreline, its presence welcomes all who enter into Marblehead from the Boston area. The exterior respects tradition; the interior combines tradition with a sparse respect for proportion, scale and unadorned beauty of space and light.
This project was featured in Design New England Magazine. http://bit.ly/SVResurrection
Photo Credit: Eric Roth
Foto di case e interni contemporanei
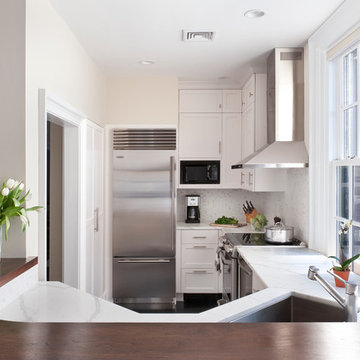
Ispirazione per una cucina contemporanea chiusa con elettrodomestici in acciaio inossidabile, ante in stile shaker, ante bianche e paraspruzzi bianco
5


















