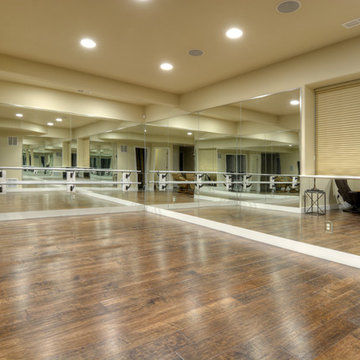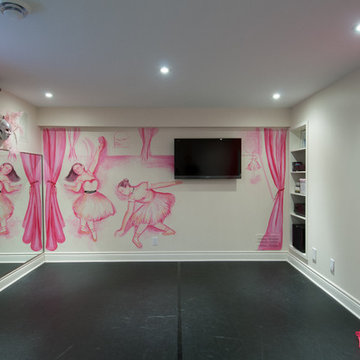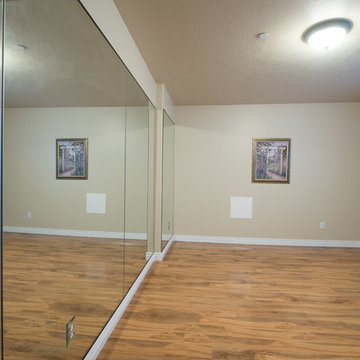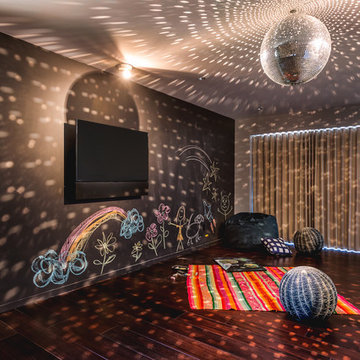Foto di case e interni contemporanei
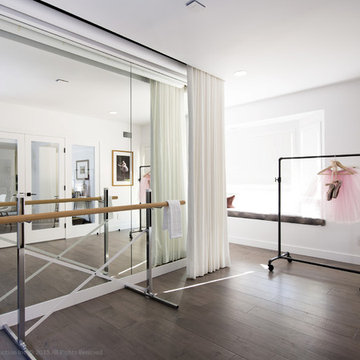
DESIGN BUILD REMODEL | Ballet / Photography Studio Transformation | FOUR POINT DESIGN BUILD INC.
This completely transformed 3,500+ sf family dream home sits atop the gorgeous hills of Calabasas, CA and celebrates the strategic and eclectic merging of contemporary and mid-century modern styles with the earthy touches of a world traveler!
To see more of this fantastic transformation, watch for the launch of our NEW website and blog THE FOUR POINT REPORT, where we celebrate this and other incredible design build journey! Launching September 2016.
AS SEEN IN Better Homes and Gardens | BEFORE & AFTER |10 page feature and COVER | Spring 2016
Photography by Riley Jamison
#ballet #photography #remodel #LAinteriordesigner #builder #dreamproject #oneinamillion
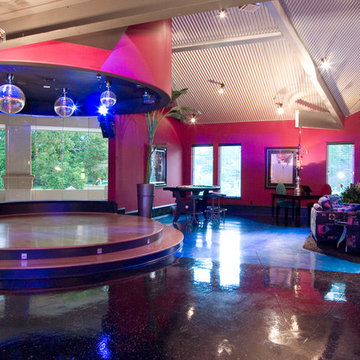
Raised Disco Dance Floor - this house features a two story Disco with a raised dance floor, bar, pool table. It has an industrial soho feel and handles a huge crowd!
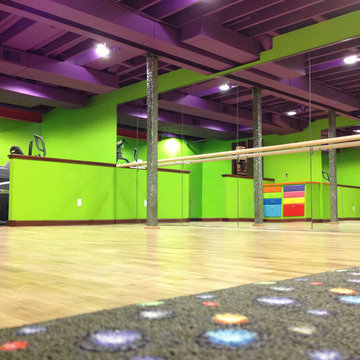
Family dance studio and workout space.
Immagine di una palestra in casa contemporanea
Immagine di una palestra in casa contemporanea
Trova il professionista locale adatto per il tuo progetto
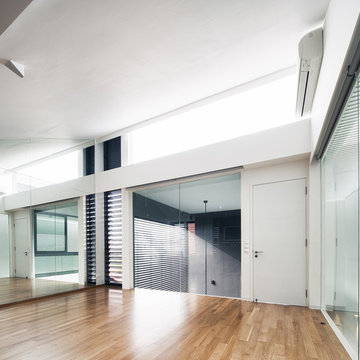
Above the Indoor Terrace is the Dance Studio, on the attic level, illuminated by the 3rd clerestory window. (Photography by Beton Brut).
Ispirazione per una palestra in casa contemporanea
Ispirazione per una palestra in casa contemporanea
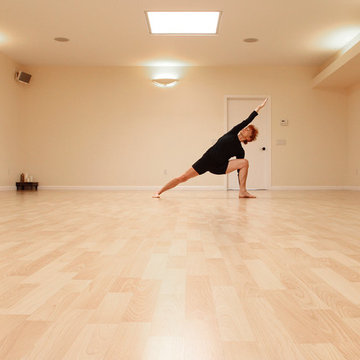
The removal of old carpet added a clutter free look & wooden floors were installed to better carry out our clients yoga sessions. PC: Robert Hatch
Idee per una palestra in casa design
Idee per una palestra in casa design
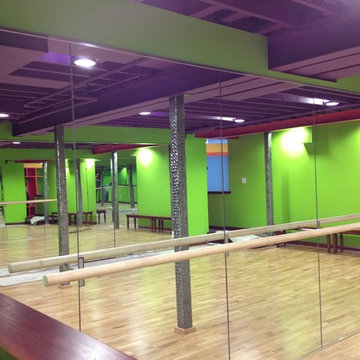
Family dance studio and workout space.
Ispirazione per una palestra in casa design
Ispirazione per una palestra in casa design
Foto di case e interni contemporanei
1


















