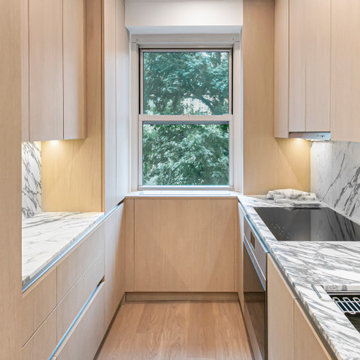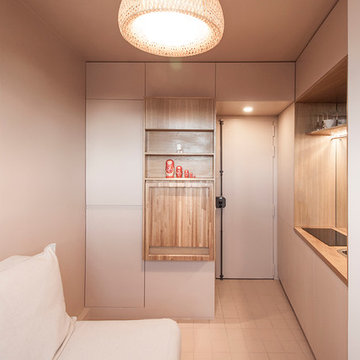Foto di case e interni contemporanei

Architect: Richard Warner
General Contractor: Allen Construction
Photo Credit: Jim Bartsch
Award Winner: Master Design Awards, Best of Show
Foto di una cucina minimal di medie dimensioni con ante lisce, ante in legno chiaro, top in quarzo composito, paraspruzzi bianco, paraspruzzi in lastra di pietra, parquet chiaro, elettrodomestici da incasso e pavimento beige
Foto di una cucina minimal di medie dimensioni con ante lisce, ante in legno chiaro, top in quarzo composito, paraspruzzi bianco, paraspruzzi in lastra di pietra, parquet chiaro, elettrodomestici da incasso e pavimento beige

Transitional living room design with contemporary fireplace mantel. Custom made fireplace screen.
Idee per un grande soggiorno design aperto con pareti beige, camino classico, sala della musica, pavimento in legno massello medio, nessuna TV e tappeto
Idee per un grande soggiorno design aperto con pareti beige, camino classico, sala della musica, pavimento in legno massello medio, nessuna TV e tappeto

Simple clean design...in this master bathroom renovation things were kept in the same place but in a very different interpretation. The shower is where the exiting one was, but the walls surrounding it were taken out, a curbless floor was installed with a sleek tile-over linear drain that really goes away. A free-standing bathtub is in the same location that the original drop in whirlpool tub lived prior to the renovation. The result is a clean, contemporary design with some interesting "bling" effects like the bubble chandelier and the mirror rounds mosaic tile located in the back of the niche.

Foto di una grande cucina minimal in acciaio con lavello a vasca singola, ante lisce, ante nere, top in legno, paraspruzzi grigio, elettrodomestici da incasso, pavimento in gres porcellanato, pavimento grigio, top marrone e travi a vista

Above and Beyond is the third residence in a four-home collection in Paradise Valley, Arizona. Originally the site of the abandoned Kachina Elementary School, the infill community, appropriately named Kachina Estates, embraces the remarkable views of Camelback Mountain.
Nestled into an acre sized pie shaped cul-de-sac lot, the lot geometry and front facing view orientation created a remarkable privacy challenge and influenced the forward facing facade and massing. An iconic, stone-clad massing wall element rests within an oversized south-facing fenestration, creating separation and privacy while affording views “above and beyond.”
Above and Beyond has Mid-Century DNA married with a larger sense of mass and scale. The pool pavilion bridges from the main residence to a guest casita which visually completes the need for protection and privacy from street and solar exposure.
The pie-shaped lot which tapered to the south created a challenge to harvest south light. This was one of the largest spatial organization influencers for the design. The design undulates to embrace south sun and organically creates remarkable outdoor living spaces.
This modernist home has a palate of granite and limestone wall cladding, plaster, and a painted metal fascia. The wall cladding seamlessly enters and exits the architecture affording interior and exterior continuity.
Kachina Estates was named an Award of Merit winner at the 2019 Gold Nugget Awards in the category of Best Residential Detached Collection of the Year. The annual awards ceremony was held at the Pacific Coast Builders Conference in San Francisco, CA in May 2019.
Project Details: Above and Beyond
Architecture: Drewett Works
Developer/Builder: Bedbrock Developers
Interior Design: Est Est
Land Planner/Civil Engineer: CVL Consultants
Photography: Dino Tonn and Steven Thompson
Awards:
Gold Nugget Award of Merit - Kachina Estates - Residential Detached Collection of the Year

Immagine di una stanza da bagno design con ante lisce, ante in legno scuro, pareti bianche, lavabo sottopiano, pavimento nero, top bianco e due lavabi

Idee per una sala da pranzo aperta verso il soggiorno contemporanea con pareti marroni, pavimento in legno massello medio e pavimento marrone

Cabinets: Dove Gray- Slab Drawers / floating shelves
Countertop: Caesarstone Moorland Fog 6046- 6” front face- miter edge
Ceiling wood floor: Shaw SW547 Yukon Maple 5”- 5002 Timberwolf
Photographer: Steve Chenn

Light brown custom cedar screen walls provide privacy along the landscaped terrace and compliment the warm hues of the decking and provide the perfect backdrop for the floating wooden bench.

• Remodeled Eichler bathroom
• General Contractor: CKM Construction
• Mosiac Glass Tile: Island Stone / Waveline
• Shower niche
Ispirazione per una piccola stanza da bagno minimal con ante beige, vasca da incasso, vasca/doccia, piastrelle verdi, piastrelle in ceramica, pareti bianche, lavabo sospeso, top in superficie solida, doccia con tenda, WC monopezzo, pavimento con piastrelle in ceramica, pavimento bianco, top bianco, un lavabo e mobile bagno sospeso
Ispirazione per una piccola stanza da bagno minimal con ante beige, vasca da incasso, vasca/doccia, piastrelle verdi, piastrelle in ceramica, pareti bianche, lavabo sospeso, top in superficie solida, doccia con tenda, WC monopezzo, pavimento con piastrelle in ceramica, pavimento bianco, top bianco, un lavabo e mobile bagno sospeso

Ispirazione per una sala da pranzo aperta verso la cucina design di medie dimensioni con parquet chiaro, pavimento bianco, pareti multicolore e nessun camino

Ispirazione per una dispensa minimal di medie dimensioni con ante lisce, ante bianche, top in marmo, paraspruzzi bianco, paraspruzzi con piastrelle diamantate, pavimento in ardesia, nessuna isola e pavimento grigio

Photography by Rebecca Lehde
Immagine di un piccolo bagno di servizio design con ante lisce, ante in legno bruno, piastrelle grigie, piastrelle a mosaico, pareti bianche, lavabo integrato e top in cemento
Immagine di un piccolo bagno di servizio design con ante lisce, ante in legno bruno, piastrelle grigie, piastrelle a mosaico, pareti bianche, lavabo integrato e top in cemento

Bernard Andre
Esempio di una grande cucina design con lavello sottopiano, nessun'anta, ante in legno scuro, paraspruzzi multicolore, elettrodomestici in acciaio inossidabile, parquet chiaro, top in marmo, paraspruzzi con piastrelle a mosaico e pavimento beige
Esempio di una grande cucina design con lavello sottopiano, nessun'anta, ante in legno scuro, paraspruzzi multicolore, elettrodomestici in acciaio inossidabile, parquet chiaro, top in marmo, paraspruzzi con piastrelle a mosaico e pavimento beige

This beautiful kitchen built by Peppertree Kitchen and Bath with cabinets of architectural-grade, rift-sawn white oak veneer. It has a wire-brushed texture with a custom satin and glaze.

The family room, including the kitchen and breakfast area, features stunning indirect lighting, a fire feature, stacked stone wall, art shelves and a comfortable place to relax and watch TV.
Photography: Mark Boisclair
Foto di case e interni contemporanei
4





















