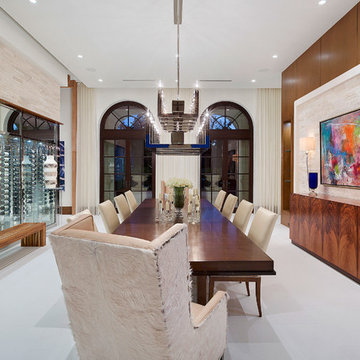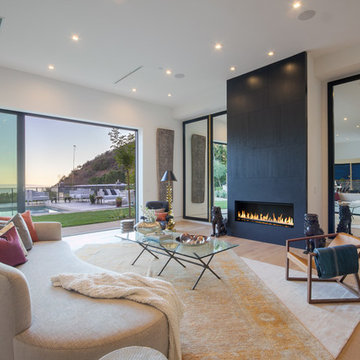Foto di case e interni contemporanei
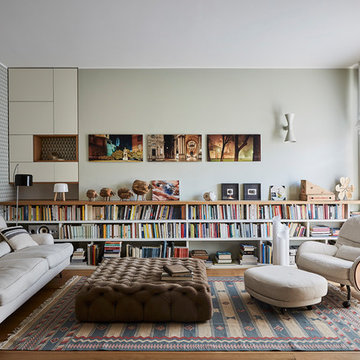
Arch. Cecilia Avogadro, photographer Matteo Imbriani
Foto di un soggiorno contemporaneo con pareti multicolore, pavimento in legno massello medio e pavimento marrone
Foto di un soggiorno contemporaneo con pareti multicolore, pavimento in legno massello medio e pavimento marrone

Immagine di una piccola veranda minimal con pavimento in ardesia, soffitto in vetro e pavimento grigio
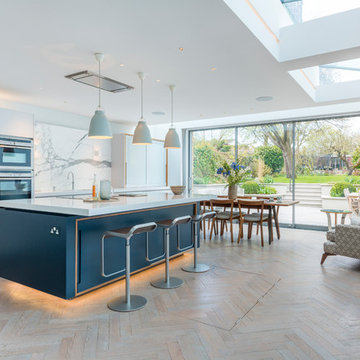
Immagine di una grande cucina minimal con lavello sottopiano, ante lisce, ante bianche, paraspruzzi bianco, paraspruzzi in marmo, parquet chiaro e pavimento beige

Immagine di una grande cucina design con lavello da incasso, ante bianche, top in quarzo composito, paraspruzzi a specchio, elettrodomestici in acciaio inossidabile, ante lisce, pavimento marrone, paraspruzzi a effetto metallico, pavimento in legno massello medio e top bianco

Photo by Vance Fox showing the dramatic Great Room, which is open to the Kitchen and Dining (not shown) & Rec Loft above. A large sliding glass door wall spills out onto both covered and uncovered terrace areas, for dining, relaxing by the fire or in the sunken spa.
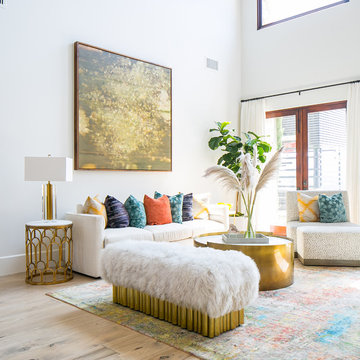
Ispirazione per un soggiorno design di medie dimensioni e aperto con pareti bianche, parquet chiaro, pavimento beige e sala formale

Tony Soluri
Esempio di un grande soggiorno design aperto con pareti bianche, parquet chiaro, camino bifacciale, sala formale e tappeto
Esempio di un grande soggiorno design aperto con pareti bianche, parquet chiaro, camino bifacciale, sala formale e tappeto
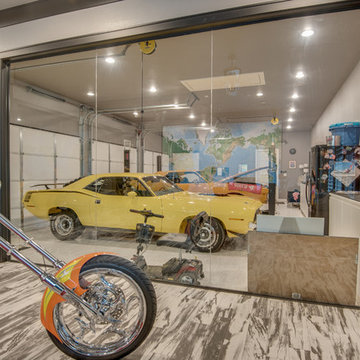
Esempio di un garage per tre auto contemporaneo con ufficio, studio o laboratorio

Peter Landers Photography
Immagine di un soggiorno contemporaneo di medie dimensioni e aperto con pareti grigie, pavimento in cemento, TV a parete, pavimento grigio e tappeto
Immagine di un soggiorno contemporaneo di medie dimensioni e aperto con pareti grigie, pavimento in cemento, TV a parete, pavimento grigio e tappeto
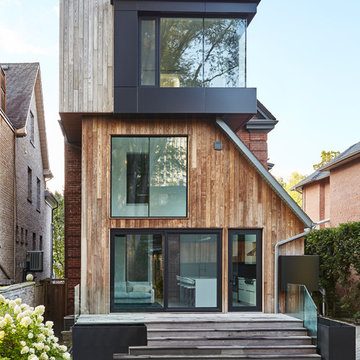
This expansive turn-of-the-century home in the heart of Summerhill was previously renovated in a classic ‘80’s style and needed a substantial makeover. The front half remained traditional while the back of the home was completely opened up and styled in a very modern aesthetic complete with huge windows, oversized skylights, custom exterior metal panels, and natural thermally modified Ash cladding. The wide open kitchen is a chef's dream and the ceiling soars up 20 feet!
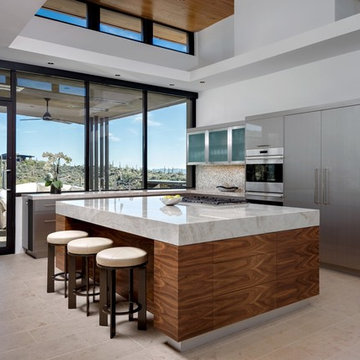
INCKX Photography
Ispirazione per una grande cucina contemporanea con paraspruzzi multicolore, elettrodomestici in acciaio inossidabile, pavimento beige, ante lisce, ante grigie, lavello sottopiano, top in quarzite e top bianco
Ispirazione per una grande cucina contemporanea con paraspruzzi multicolore, elettrodomestici in acciaio inossidabile, pavimento beige, ante lisce, ante grigie, lavello sottopiano, top in quarzite e top bianco
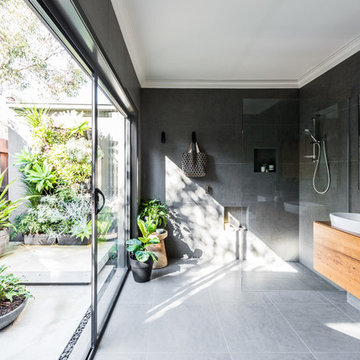
The master ensuite has its own small courtyard with two platforms, a vertical garden and plenty of greenery and light. Photographer - Jessie May
Ispirazione per una stanza da bagno design con ante in legno scuro, doccia alcova, piastrelle grigie, pareti grigie, lavabo a bacinella, top in legno, pavimento grigio, doccia aperta e top marrone
Ispirazione per una stanza da bagno design con ante in legno scuro, doccia alcova, piastrelle grigie, pareti grigie, lavabo a bacinella, top in legno, pavimento grigio, doccia aperta e top marrone
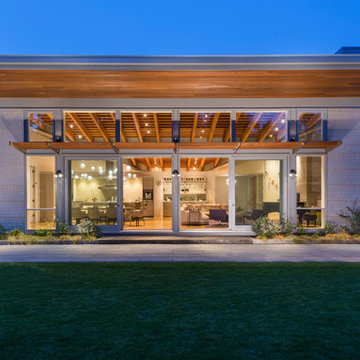
This new modern house is located in a meadow in Lenox MA. The house is designed as a series of linked pavilions to connect the house to the nature and to provide the maximum daylight in each room. The center focus of the home is the largest pavilion containing the living/dining/kitchen, with the guest pavilion to the south and the master bedroom and screen porch pavilions to the west. While the roof line appears flat from the exterior, the roofs of each pavilion have a pronounced slope inward and to the north, a sort of funnel shape. This design allows rain water to channel via a scupper to cisterns located on the north side of the house. Steel beams, Douglas fir rafters and purlins are exposed in the living/dining/kitchen pavilion.
Photo by: Nat Rea Photography
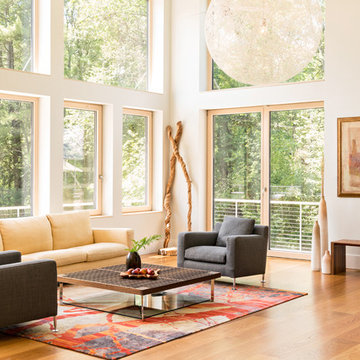
Living room of Lincoln Net Zero House,
photography by Dan Cutrona
Idee per un grande soggiorno contemporaneo aperto con pareti bianche, pavimento in legno massello medio, camino classico, cornice del camino in pietra e pavimento marrone
Idee per un grande soggiorno contemporaneo aperto con pareti bianche, pavimento in legno massello medio, camino classico, cornice del camino in pietra e pavimento marrone
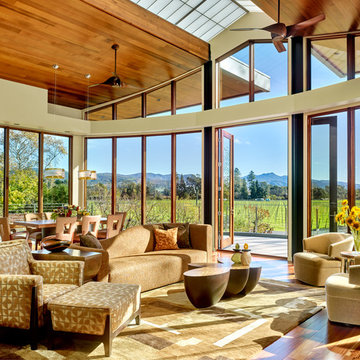
A bright and spacious floor plan mixed with custom woodwork, artisan lighting, and natural stone accent walls offers a warm and inviting yet incredibly modern design. The organic elements merge well with the undeniably beautiful scenery, creating a cohesive interior design from the inside out.
Modern architecture in Napa with views of vineyards and hills. Floor to ceiling glass brings in the outdoors, complete with contemporary designer furnishings and accessories.
Designed by Design Directives, LLC., based in Scottsdale, Arizona and serving throughout Phoenix, Paradise Valley, Cave Creek, Carefree, and Sedona.
For more about Design Directives, click here: https://susanherskerasid.com/
To learn more about this project, click here: https://susanherskerasid.com/modern-napa/
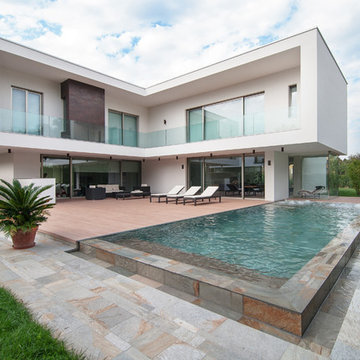
ph: Raffaella Fornasier
Idee per un'ampia piscina monocorsia design rettangolare dietro casa con pavimentazioni in pietra naturale
Idee per un'ampia piscina monocorsia design rettangolare dietro casa con pavimentazioni in pietra naturale
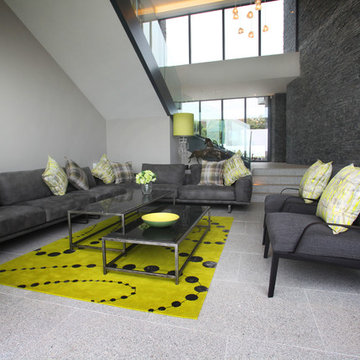
Working with the clients from the early stages, we were able to create the exact contemporary seaside home that they dreamt up after a recent stay in a luxurious escape in New Zealand. Slate cladding and granite floor tiles are used both externally and internally to create continuous flow to the garden and upper terraces. A minimal but comfortable feel was achieved using a palette of cool greys with accents of lime green and dusky orange echoeing the colours within the planting and evening skies.
Photo: Joe McCarthy
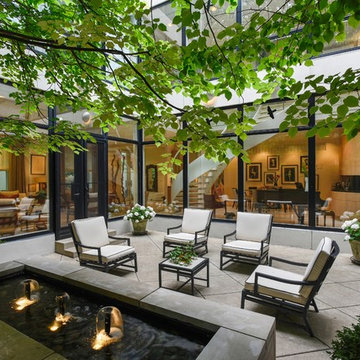
Immagine di un patio o portico design in cortile con fontane e nessuna copertura
Foto di case e interni contemporanei
5


















