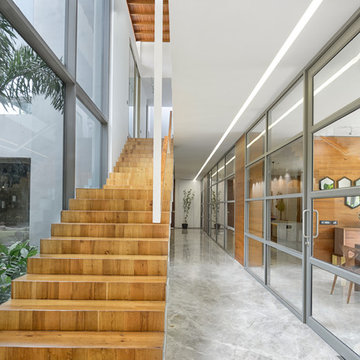Foto di case e interni contemporanei
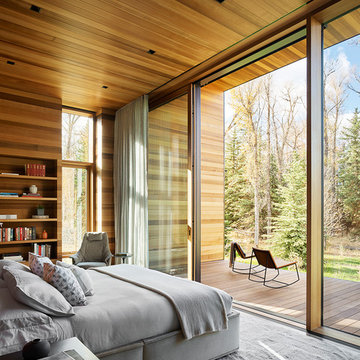
Grabill's custom window solutions are the perfect choice for this sprawling Wyoming retreat. With large expanse glass and monumental openings throughout, this house is all about welcoming the surroundings in. Floor to ceiling window walls, feature a variety of window and door configurations including multi-panel sliding doors, motorized awning windows, casements, and adjoining transoms.
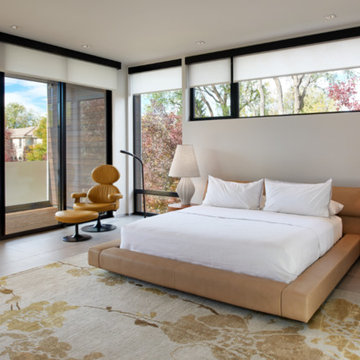
Ispirazione per una grande camera matrimoniale contemporanea con pareti bianche, nessun camino, pavimento in gres porcellanato e pavimento grigio
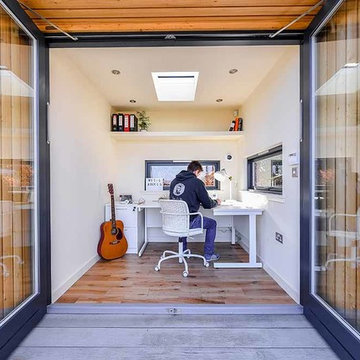
We have a range of off the shelf office pods which can be tweaked to suit your requirements or we can build something completely bespoke. These luxury offices are built using the highest quality materials and uniquely built in SIPs (Structural Insulated Panels) which allow them to be hugely thermal efficient (minimising utility bills) and perfect for year round use.
Photography: Gill Murray Photography
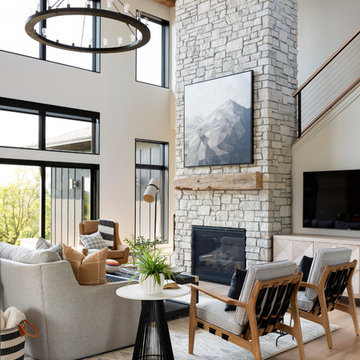
Spacecrafting
Idee per un soggiorno minimal con pareti bianche, pavimento in legno massello medio, camino classico, cornice del camino in pietra, TV a parete e pavimento marrone
Idee per un soggiorno minimal con pareti bianche, pavimento in legno massello medio, camino classico, cornice del camino in pietra, TV a parete e pavimento marrone

A contemporary mountain home: Lounge Area, Photo by Eric Lucero Photography
Esempio di un piccolo soggiorno minimal con cornice del camino in metallo, nessuna TV, pareti bianche, camino lineare Ribbon, pavimento in legno massello medio e tappeto
Esempio di un piccolo soggiorno minimal con cornice del camino in metallo, nessuna TV, pareti bianche, camino lineare Ribbon, pavimento in legno massello medio e tappeto
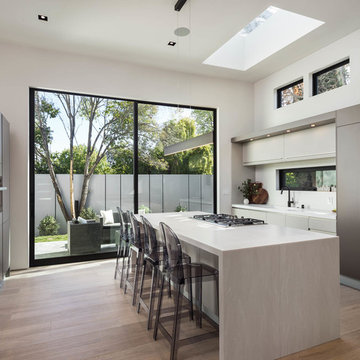
David Eichler Photography
Esempio di una cucina contemporanea con ante lisce, ante grigie, elettrodomestici in acciaio inossidabile, pavimento in legno massello medio, pavimento marrone e top grigio
Esempio di una cucina contemporanea con ante lisce, ante grigie, elettrodomestici in acciaio inossidabile, pavimento in legno massello medio, pavimento marrone e top grigio

Design by SAOTA
Architects in Association TKD Architects
Engineers Acor Consultants
Ispirazione per la villa multicolore contemporanea a due piani con rivestimento in cemento e tetto piano
Ispirazione per la villa multicolore contemporanea a due piani con rivestimento in cemento e tetto piano
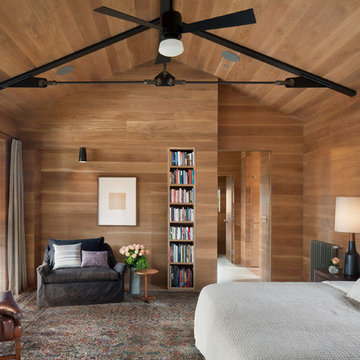
Collar ties were added to the new vaulted ceilings to fortify ceiling rafters in the master bedroom and throughout the house. Vintage lights were rewired and UL Listed to be able to use low-smoke wiring. Custom FSC-certified wood doors were laid up with similar pattern to wall paneling and were flush inset with quarter inch detail.
Project designer: Sherry Williamson
Architect: Andrew Mann Architecture
Landscape Architect: Scott Lewis Landscape Architecture
David Wakely Photography
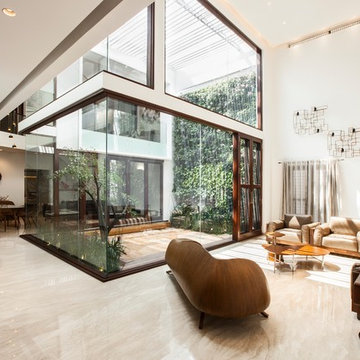
Sergio Ghetti
Idee per un soggiorno contemporaneo aperto con sala formale, pareti bianche e pavimento beige
Idee per un soggiorno contemporaneo aperto con sala formale, pareti bianche e pavimento beige
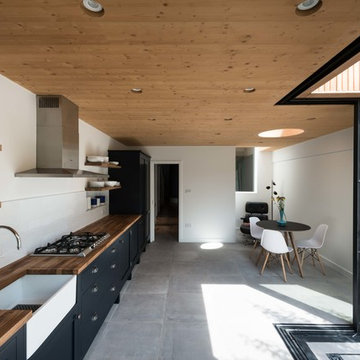
Idee per una cucina design di medie dimensioni con ante in stile shaker, top in legno, paraspruzzi bianco, nessuna isola, pavimento grigio, top marrone, lavello stile country e ante nere
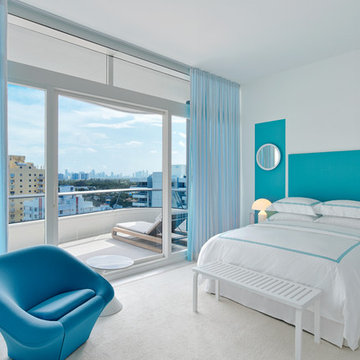
Ken Hayden Photography
Ispirazione per una camera da letto minimal con pareti bianche e pavimento bianco
Ispirazione per una camera da letto minimal con pareti bianche e pavimento bianco
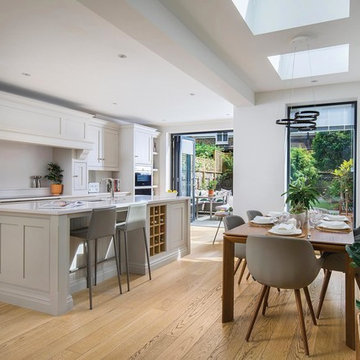
Idee per una cucina minimal di medie dimensioni con lavello sottopiano, ante in stile shaker, parquet chiaro, pavimento beige, top bianco, ante beige e elettrodomestici neri
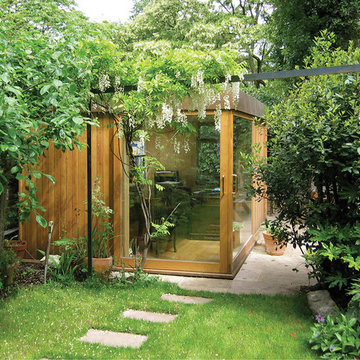
Foto di piccoli garage e rimesse indipendenti contemporanei con ufficio, studio o laboratorio
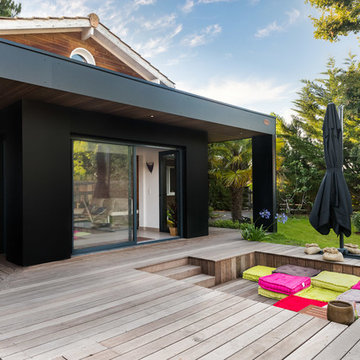
Idee per una terrazza design dietro casa con nessuna copertura

Immagine di una cucina design di medie dimensioni con ante lisce, ante grigie, top in superficie solida, elettrodomestici neri, pavimento in marmo, pavimento beige, top nero, lavello sottopiano e paraspruzzi bianco

The SW-122S the smallest sized bathtub of its series with a modern rectangular and curved design . All of our bathtubs are made of durable white stone resin composite and available in a matte or glossy finish. This tub combines elegance, durability, and convenience with its high quality construction and chic modern design. This elegant, yet sharp and rectangular designed freestanding tub will surely be the center of attention and will add a contemporary touch to your new bathroom. Its height from drain to overflow will give plenty of space for an individual to enjoy a soothing and comfortable relaxing bathtub experience. The dip in the tubs base helps prevent you from sliding.
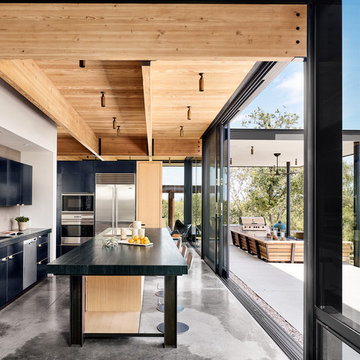
Casey Dunn
Ispirazione per un cucina con isola centrale design con lavello a doppia vasca, ante lisce, ante nere, paraspruzzi grigio, elettrodomestici in acciaio inossidabile, pavimento in cemento, pavimento grigio e top nero
Ispirazione per un cucina con isola centrale design con lavello a doppia vasca, ante lisce, ante nere, paraspruzzi grigio, elettrodomestici in acciaio inossidabile, pavimento in cemento, pavimento grigio e top nero
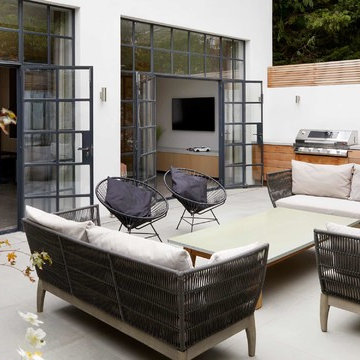
The terrace area gives the a wonderful spring/summer extra lounge area. The large crittall doors open out connecting all areas. The BBQ was built into the space by the contractor and features a storage area for external pillows.
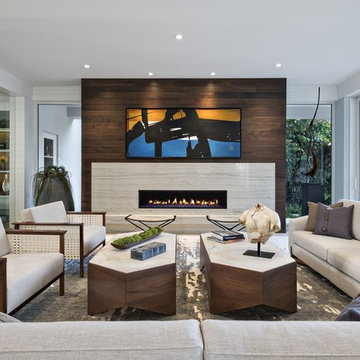
This contemporary home is a combination of modern and contemporary styles. With high back tufted chairs and comfy white living furniture, this home creates a warm and inviting feel. The marble desk and the white cabinet kitchen gives the home an edge of sleek and clean.
Foto di case e interni contemporanei
8


















