Foto di case e interni contemporanei

Brad Knipstein Photography
Foto di una camera da letto design con pareti grigie, parquet scuro e pavimento nero
Foto di una camera da letto design con pareti grigie, parquet scuro e pavimento nero

Ispirazione per una stanza da bagno padronale contemporanea di medie dimensioni con nessun'anta, piastrelle grigie, piastrelle bianche, parquet chiaro, lavabo a bacinella, ante grigie, piastrelle in pietra, pareti grigie, top in legno e pavimento marrone

Immagine di una cucina contemporanea di medie dimensioni con ante lisce, pavimento grigio, nessuna isola, ante bianche, top in marmo, paraspruzzi bianco, paraspruzzi con piastrelle diamantate e pavimento in ardesia

This home remodel is a celebration of curves and light. Starting from humble beginnings as a basic builder ranch style house, the design challenge was maximizing natural light throughout and providing the unique contemporary style the client’s craved.
The Entry offers a spectacular first impression and sets the tone with a large skylight and an illuminated curved wall covered in a wavy pattern Porcelanosa tile.
The chic entertaining kitchen was designed to celebrate a public lifestyle and plenty of entertaining. Celebrating height with a robust amount of interior architectural details, this dynamic kitchen still gives one that cozy feeling of home sweet home. The large “L” shaped island accommodates 7 for seating. Large pendants over the kitchen table and sink provide additional task lighting and whimsy. The Dekton “puzzle” countertop connection was designed to aid the transition between the two color countertops and is one of the homeowner’s favorite details. The built-in bistro table provides additional seating and flows easily into the Living Room.
A curved wall in the Living Room showcases a contemporary linear fireplace and tv which is tucked away in a niche. Placing the fireplace and furniture arrangement at an angle allowed for more natural walkway areas that communicated with the exterior doors and the kitchen working areas.
The dining room’s open plan is perfect for small groups and expands easily for larger events. Raising the ceiling created visual interest and bringing the pop of teal from the Kitchen cabinets ties the space together. A built-in buffet provides ample storage and display.
The Sitting Room (also called the Piano room for its previous life as such) is adjacent to the Kitchen and allows for easy conversation between chef and guests. It captures the homeowner’s chic sense of style and joie de vivre.

Leaving clear and clean spaces makes a world of difference - even in a limited area. Using the right color(s) can change an ordinary bathroom into a spa like experience.

Skylight floods the master bath with natural light. Porcelain wall tiles by Heath Ceramics. Photo by Scott Hargis.
Immagine di una grande stanza da bagno padronale minimal con ante lisce, ante in legno scuro, doccia a filo pavimento, piastrelle in gres porcellanato, pavimento in gres porcellanato, lavabo sottopiano, top in quarzo composito, pavimento grigio, doccia aperta e top bianco
Immagine di una grande stanza da bagno padronale minimal con ante lisce, ante in legno scuro, doccia a filo pavimento, piastrelle in gres porcellanato, pavimento in gres porcellanato, lavabo sottopiano, top in quarzo composito, pavimento grigio, doccia aperta e top bianco

The fabulous decorative tiles set the tone for this wonderful small bathroom space which features in this newly renovated Dublin home.
Tiles & sanitary ware available from TileStyle.
Photography by Daragh Muldowney

Idee per una stanza da bagno minimal con doccia aperta, lavabo a bacinella, doccia aperta e top blu

Immagine di un soggiorno design di medie dimensioni e aperto con pavimento in legno massello medio, camino lineare Ribbon, cornice del camino piastrellata, nessuna TV, pavimento marrone e pareti grigie
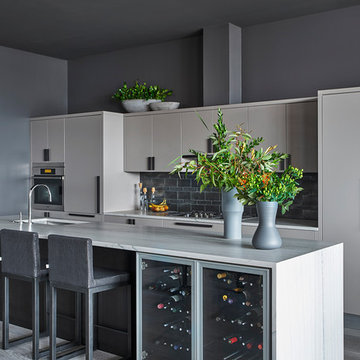
Esempio di una cucina design con lavello sottopiano, ante lisce, ante grigie, paraspruzzi grigio, elettrodomestici in acciaio inossidabile e pavimento grigio

Probably our favorite Home Theater System. This system makes going to the movies as easy as going downstairs. Based around Sony’s 4K Projector, this system looks incredible and has awesome sound. A Stewart Filmscreen provides the best canvas for our picture to be viewed. Eight speakers by B&W (including a subwoofer) are built into the walls or ceiling. All of the Equipment is hidden behind the screen-wall in a nice rack – out of the way and more importantly – out of view.
Using the simple remote or your mobile device (tablet or phone) you can easily control the system and watch your favorite movie or channel. The system also has streaming service available along with the Kaleidescape System.
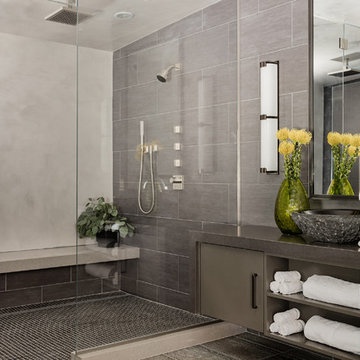
Photography by Michael J. Lee
Idee per una grande stanza da bagno padronale design con ante lisce, ante grigie, piastrelle grigie, piastrelle in gres porcellanato, pareti grigie, pavimento in travertino, lavabo a bacinella, top in quarzo composito, doccia alcova e porta doccia a battente
Idee per una grande stanza da bagno padronale design con ante lisce, ante grigie, piastrelle grigie, piastrelle in gres porcellanato, pareti grigie, pavimento in travertino, lavabo a bacinella, top in quarzo composito, doccia alcova e porta doccia a battente

Nestled into sloping topography, the design of this home allows privacy from the street while providing unique vistas throughout the house and to the surrounding hill country and downtown skyline. Layering rooms with each other as well as circulation galleries, insures seclusion while allowing stunning downtown views. The owners' goals of creating a home with a contemporary flow and finish while providing a warm setting for daily life was accomplished through mixing warm natural finishes such as stained wood with gray tones in concrete and local limestone. The home's program also hinged around using both passive and active green features. Sustainable elements include geothermal heating/cooling, rainwater harvesting, spray foam insulation, high efficiency glazing, recessing lower spaces into the hillside on the west side, and roof/overhang design to provide passive solar coverage of walls and windows. The resulting design is a sustainably balanced, visually pleasing home which reflects the lifestyle and needs of the clients.
Photography by Andrew Pogue
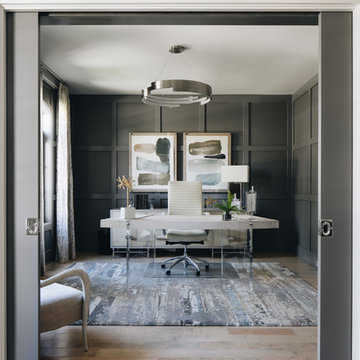
Photo by Stoffer Photography
Idee per uno studio contemporaneo di medie dimensioni con pareti grigie, parquet chiaro, nessun camino, scrivania autoportante e pavimento beige
Idee per uno studio contemporaneo di medie dimensioni con pareti grigie, parquet chiaro, nessun camino, scrivania autoportante e pavimento beige
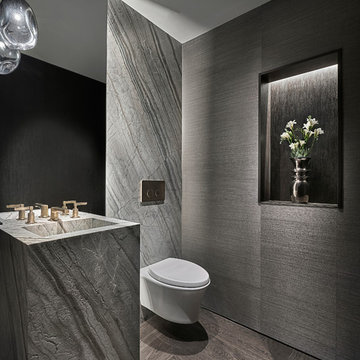
Tony Soluri
Foto di un bagno di servizio minimal con piastrelle grigie, lastra di pietra, pareti grigie, lavabo a colonna e pavimento marrone
Foto di un bagno di servizio minimal con piastrelle grigie, lastra di pietra, pareti grigie, lavabo a colonna e pavimento marrone
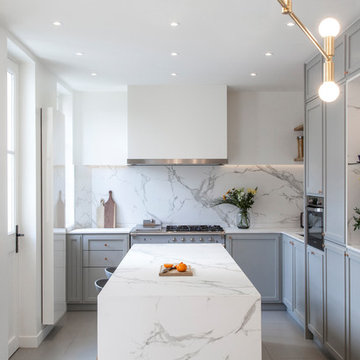
Photo : BCDF Studio
Idee per una cucina design di medie dimensioni con ante grigie, paraspruzzi bianco, pavimento grigio, top bianco, lavello sottopiano, ante in stile shaker, top in marmo, paraspruzzi in marmo, elettrodomestici da incasso e pavimento con piastrelle in ceramica
Idee per una cucina design di medie dimensioni con ante grigie, paraspruzzi bianco, pavimento grigio, top bianco, lavello sottopiano, ante in stile shaker, top in marmo, paraspruzzi in marmo, elettrodomestici da incasso e pavimento con piastrelle in ceramica

Immagine di una cucina contemporanea di medie dimensioni con ante lisce, ante grigie, paraspruzzi grigio, elettrodomestici in acciaio inossidabile, pavimento in legno massello medio, pavimento marrone, top bianco, top in quarzo composito e paraspruzzi in gres porcellanato
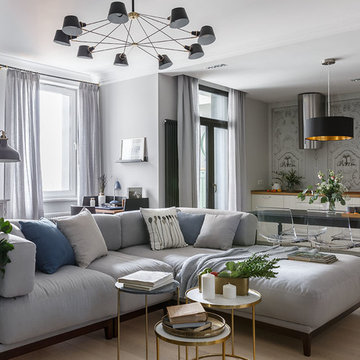
Иван Сорокин ( Ivan Sorokin )
Esempio di un soggiorno design aperto con pareti grigie e parquet chiaro
Esempio di un soggiorno design aperto con pareti grigie e parquet chiaro
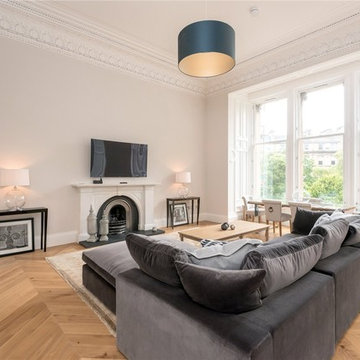
LIGHT OAK - The tough nature of this chevron parquet flooring makes it suitable for a variety of interior spaces. Suitable for installation over underfloor heating systems.
Collections for commercial and residential projects. Supply and fitting within the UK. Delivery worldwide!!!
https://www.ubwood.co.uk/chevron-parquet-flooring.html
#chevronwoodfloor #chevronparquet #chevronparquetry #uniquebespokewood #flooringshowroomEdinburgh #parquetUK #interiordesignUK #moderninteriors
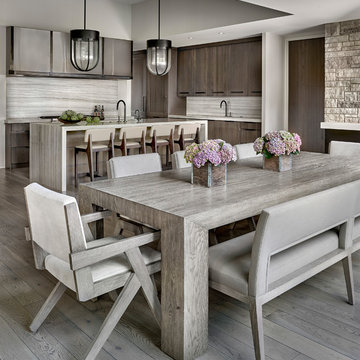
Ispirazione per una sala da pranzo design con pavimento in legno massello medio e pavimento grigio
Foto di case e interni contemporanei
1

















