Foto di case e interni contemporanei

Skylight floods the master bath with natural light. Porcelain wall tiles by Heath Ceramics. Photo by Scott Hargis.
Immagine di una grande stanza da bagno padronale minimal con ante lisce, ante in legno scuro, doccia a filo pavimento, piastrelle in gres porcellanato, pavimento in gres porcellanato, lavabo sottopiano, top in quarzo composito, pavimento grigio, doccia aperta e top bianco
Immagine di una grande stanza da bagno padronale minimal con ante lisce, ante in legno scuro, doccia a filo pavimento, piastrelle in gres porcellanato, pavimento in gres porcellanato, lavabo sottopiano, top in quarzo composito, pavimento grigio, doccia aperta e top bianco
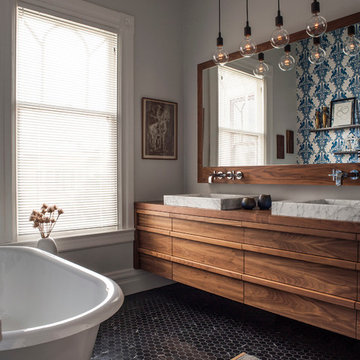
David Livingston
Idee per una stanza da bagno design con vasca con piedi a zampa di leone, pavimento con piastrelle a mosaico e pavimento nero
Idee per una stanza da bagno design con vasca con piedi a zampa di leone, pavimento con piastrelle a mosaico e pavimento nero

Amandakirkpatrick Photo
Idee per una stanza da bagno per bambini minimal di medie dimensioni con ante lisce, ante in legno scuro, piastrelle diamantate, pareti bianche, lavabo integrato, pavimento marrone, top bianco, top in quarzo composito e piastrelle grigie
Idee per una stanza da bagno per bambini minimal di medie dimensioni con ante lisce, ante in legno scuro, piastrelle diamantate, pareti bianche, lavabo integrato, pavimento marrone, top bianco, top in quarzo composito e piastrelle grigie

The master bathroom at our Wrightwood Residence in Studio City, CA features large dual shower, double vanity, and a freestanding tub.
Located in Wrightwood Estates, Levi Construction’s latest residency is a two-story mid-century modern home that was re-imagined and extensively remodeled with a designer’s eye for detail, beauty and function. Beautifully positioned on a 9,600-square-foot lot with approximately 3,000 square feet of perfectly-lighted interior space. The open floorplan includes a great room with vaulted ceilings, gorgeous chef’s kitchen featuring Viking appliances, a smart WiFi refrigerator, and high-tech, smart home technology throughout. There are a total of 5 bedrooms and 4 bathrooms. On the first floor there are three large bedrooms, three bathrooms and a maid’s room with separate entrance. A custom walk-in closet and amazing bathroom complete the master retreat. The second floor has another large bedroom and bathroom with gorgeous views to the valley. The backyard area is an entertainer’s dream featuring a grassy lawn, covered patio, outdoor kitchen, dining pavilion, seating area with contemporary fire pit and an elevated deck to enjoy the beautiful mountain view.
Project designed and built by
Levi Construction
http://www.leviconstruction.com/
Levi Construction is specialized in designing and building custom homes, room additions, and complete home remodels. Contact us today for a quote.
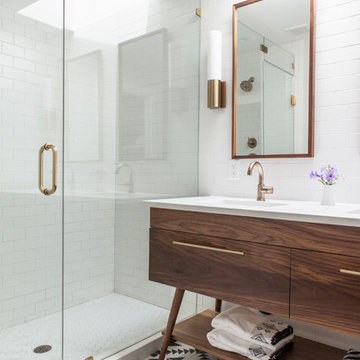
Custom walnut vanity.
Immagine di una stanza da bagno padronale minimal con ante in legno scuro, doccia alcova, piastrelle bianche, piastrelle diamantate, pareti bianche, lavabo integrato, pavimento multicolore, porta doccia a battente, top bianco e ante lisce
Immagine di una stanza da bagno padronale minimal con ante in legno scuro, doccia alcova, piastrelle bianche, piastrelle diamantate, pareti bianche, lavabo integrato, pavimento multicolore, porta doccia a battente, top bianco e ante lisce

Esempio di una grande stanza da bagno con doccia minimal con WC monopezzo, piastrelle bianche, lavabo sottopiano, ante marroni, doccia ad angolo, piastrelle di marmo, pareti bianche, pavimento bianco, top in superficie solida, top bianco e ante lisce

The shower includes dual shower areas, four body spray tiles (two on each side) and a large glass surround keeping the uncluttered theme for the room while still offering privacy with an etched “belly band” around the perimeter. The etching is only on the outside of the glass with the inside being kept smooth for cleaning purposes.
The end result is a bathroom that is luxurious and light, with nothing extraneous to distract the eye. The peaceful and quiet ambiance that the room exudes hit exactly the mark that the clients were looking for.
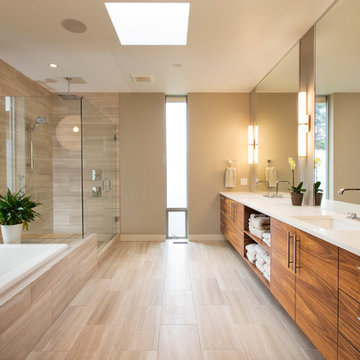
Gary McKinstry
Esempio di una stanza da bagno contemporanea con lavabo sottopiano, ante lisce, vasca da incasso, doccia ad angolo, piastrelle beige, pareti beige, ante in legno scuro e pavimento beige
Esempio di una stanza da bagno contemporanea con lavabo sottopiano, ante lisce, vasca da incasso, doccia ad angolo, piastrelle beige, pareti beige, ante in legno scuro e pavimento beige

Doublespace Photography
Foto di una stanza da bagno padronale minimal di medie dimensioni con lavabo a bacinella, ante lisce, ante in legno scuro, top in quarzo composito, piastrelle beige, piastrelle in pietra, vasca freestanding, zona vasca/doccia separata, pavimento beige, doccia aperta e top bianco
Foto di una stanza da bagno padronale minimal di medie dimensioni con lavabo a bacinella, ante lisce, ante in legno scuro, top in quarzo composito, piastrelle beige, piastrelle in pietra, vasca freestanding, zona vasca/doccia separata, pavimento beige, doccia aperta e top bianco

Esempio di una grande stanza da bagno padronale minimal con lavabo a bacinella, ante lisce, piastrelle beige, piastrelle a mosaico, pareti multicolore, top in superficie solida, ante in legno bruno, doccia ad angolo, WC a due pezzi, pavimento con piastrelle in ceramica, pavimento beige e porta doccia a battente
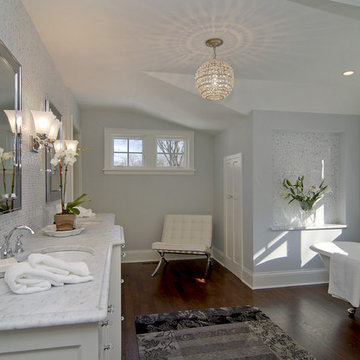
Photography by VHT
Esempio di una stanza da bagno design con vasca freestanding e piastrelle a mosaico
Esempio di una stanza da bagno design con vasca freestanding e piastrelle a mosaico
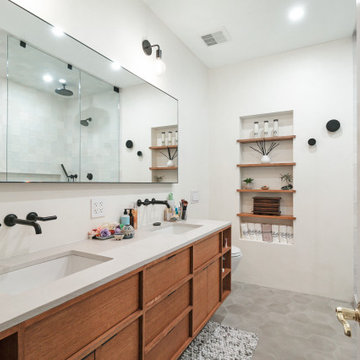
Scandinavian Bathroom Remodel
Foto di una stanza da bagno contemporanea con ante lisce, ante in legno scuro, pareti bianche, lavabo sottopiano, pavimento grigio, top bianco e mobile bagno sospeso
Foto di una stanza da bagno contemporanea con ante lisce, ante in legno scuro, pareti bianche, lavabo sottopiano, pavimento grigio, top bianco e mobile bagno sospeso

Canyon views are an integral feature of the interior of the space, with nature acting as one 'wall' of the space. Light filled master bathroom with a elegant tub and generous open shower lined with marble slabs. A floating wood vanity is capped with vessel sinks and wall mounted faucets.
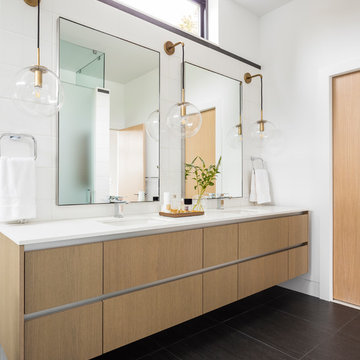
Ispirazione per una grande stanza da bagno con doccia minimal con ante lisce, ante in legno scuro, piastrelle bianche, pareti bianche, lavabo sottopiano, pavimento nero, top bianco, doccia alcova, pavimento in gres porcellanato, top in quarzo composito e porta doccia a battente

Ispirazione per una stanza da bagno padronale minimal con ante lisce, ante in legno bruno, vasca sottopiano, doccia a filo pavimento, piastrelle multicolore, piastrelle di marmo, pareti beige, lavabo sottopiano, top in marmo, pavimento beige, porta doccia a battente e top multicolore
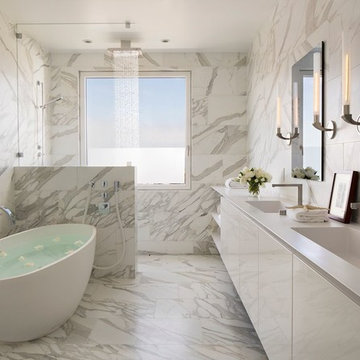
Immagine di una stanza da bagno padronale minimal con ante lisce, ante bianche, vasca freestanding, doccia aperta, piastrelle multicolore, pareti multicolore, lavabo integrato, pavimento multicolore, doccia aperta e top grigio
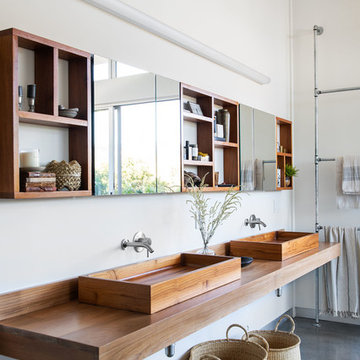
Malibu Modern Farmhouse by Burdge & Associates Architects in Malibu, California.
Interiors by Alexander Design
Fiore Landscaping
Photos by Tessa Neustadt
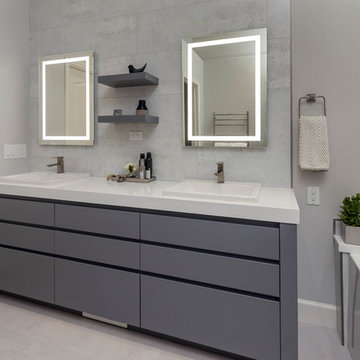
Scott DuBose
Idee per una grande stanza da bagno padronale minimal con ante lisce, ante grigie, piastrelle grigie, piastrelle in gres porcellanato, pareti grigie, pavimento in gres porcellanato, top in granito, pavimento bianco, top bianco, vasca ad alcova e lavabo da incasso
Idee per una grande stanza da bagno padronale minimal con ante lisce, ante grigie, piastrelle grigie, piastrelle in gres porcellanato, pareti grigie, pavimento in gres porcellanato, top in granito, pavimento bianco, top bianco, vasca ad alcova e lavabo da incasso
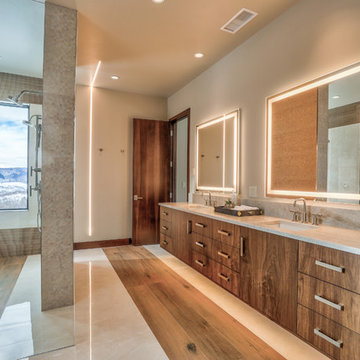
This Master bathroom was a part of a really fun project.
We had an amazing team, consisting of Alpine Mountain Ranch, Rick Hodges Builders and Rumor Designers. The cabinetry is select walnut wood with a medium stain. Photography by Nick Perry with Rocky Mountain Photography.
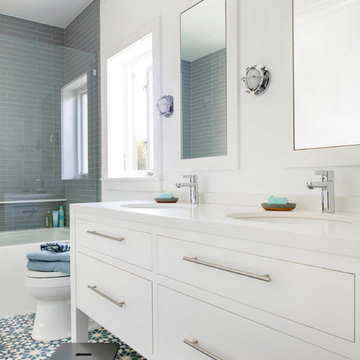
Kathryn Millet
Idee per una piccola stanza da bagno per bambini contemporanea con ante lisce, ante bianche, vasca ad alcova, piastrelle bianche, piastrelle di vetro, pareti bianche, pavimento in cementine, lavabo sottopiano, top in quarzo composito, pavimento blu, top bianco e vasca/doccia
Idee per una piccola stanza da bagno per bambini contemporanea con ante lisce, ante bianche, vasca ad alcova, piastrelle bianche, piastrelle di vetro, pareti bianche, pavimento in cementine, lavabo sottopiano, top in quarzo composito, pavimento blu, top bianco e vasca/doccia
Foto di case e interni contemporanei
1

















