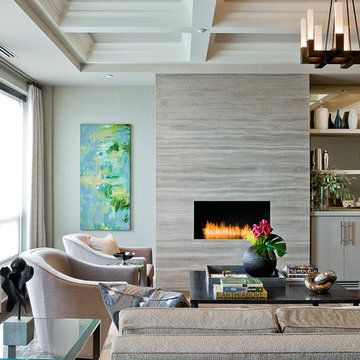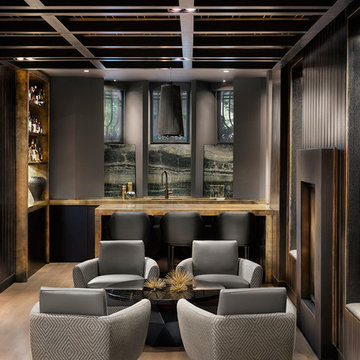Foto di case e interni contemporanei

Fireplace: - 9 ft. linear
Bottom horizontal section-Tile: Emser Borigni White 18x35- Horizontal stacked
Top vertical section- Tile: Emser Borigni Diagonal Left/Right- White 18x35
Grout: Mapei 77 Frost
Fireplace wall paint: Web Gray SW 7075
Ceiling Paint: Pure White SW 7005
Paint: Egret White SW 7570
Photographer: Steve Chenn

Living room with paneling on all walls, coffered ceiling, Oly pendant, built-in book cases, bay window, calacatta slab fireplace surround and hearth, 2-way fireplace with wall sconces shared between the family and living room.
Photographer Frank Paul Perez
Decoration Nancy Evars, Evars + Anderson Interior Design
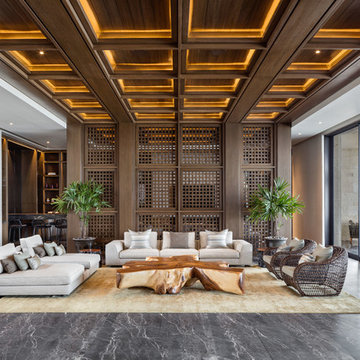
Idee per un soggiorno contemporaneo aperto con sala formale, pareti bianche, nessun camino, nessuna TV, pavimento grigio e pavimento in marmo

Patrick Coulie
Ispirazione per una grande camera matrimoniale design con pareti beige, pavimento in cemento, nessun camino e pavimento giallo
Ispirazione per una grande camera matrimoniale design con pareti beige, pavimento in cemento, nessun camino e pavimento giallo
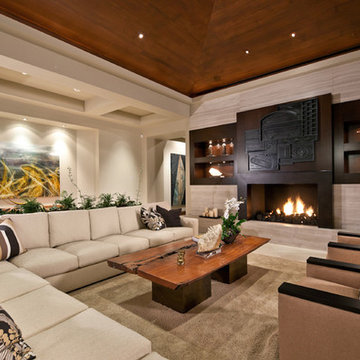
Idee per un ampio soggiorno minimal con pareti beige, camino classico e nessuna TV
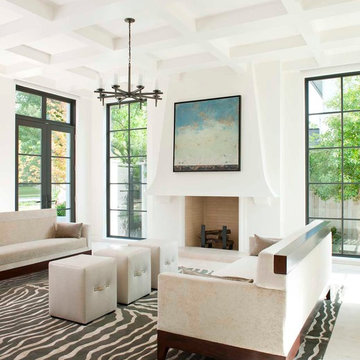
Tatum Brown Custom Homes
{Photo credit: Danny Piassick}
{Architectural credit: Enrique Montenegro of Stocker Hoesterey Montenegro Architects}
Ispirazione per un soggiorno minimal con pareti bianche e tappeto
Ispirazione per un soggiorno minimal con pareti bianche e tappeto
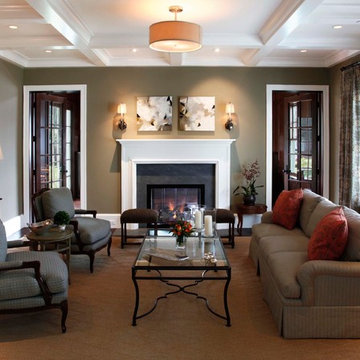
Named for its enduring beauty and timeless architecture – Magnolia is an East Coast Hampton Traditional design. Boasting a main foyer that offers a stunning custom built wall paneled system that wraps into the framed openings of the formal dining and living spaces. Attention is drawn to the fine tile and granite selections with open faced nailed wood flooring, and beautiful furnishings. This Magnolia, a Markay Johnson crafted masterpiece, is inviting in its qualities, comfort of living, and finest of details.
Builder: Markay Johnson Construction
Architect: John Stewart Architects
Designer: KFR Design
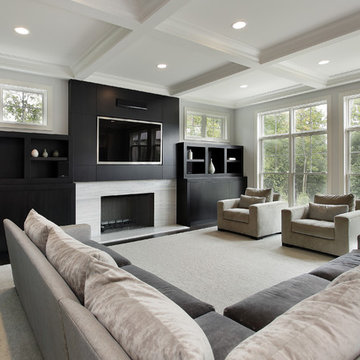
Beautiful cabinetry and custom furniture in stunning family room space. Modern lines and dark wood finish make this built-in shine in it's pale gray space. The coffered ceiling and transom windows create an airy, light filled environment. Pale, gray marble fireplace surround blends seamlessly.
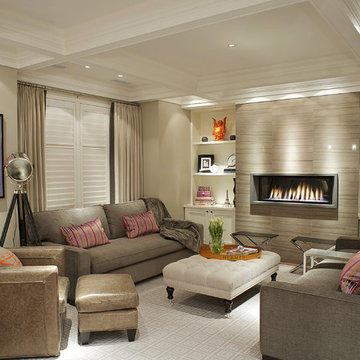
Mike Chajecki www.mikechajecki.com
Ispirazione per un grande soggiorno contemporaneo chiuso con pareti beige, camino lineare Ribbon e cornice del camino in pietra
Ispirazione per un grande soggiorno contemporaneo chiuso con pareti beige, camino lineare Ribbon e cornice del camino in pietra
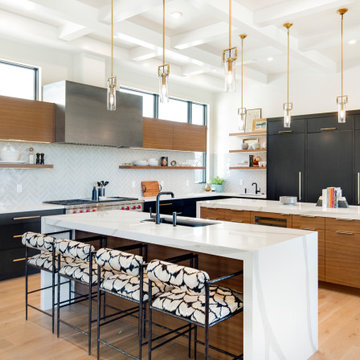
Immagine di una cucina a L contemporanea con lavello sottopiano, ante lisce, ante nere, paraspruzzi grigio, elettrodomestici in acciaio inossidabile, pavimento in legno massello medio, 2 o più isole, pavimento marrone e top bianco
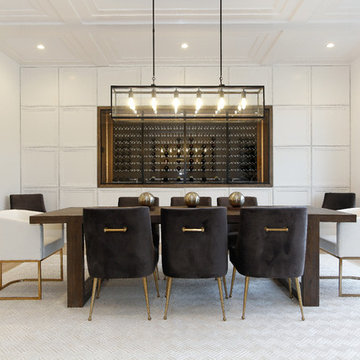
Foto di una grande sala da pranzo minimal chiusa con pareti bianche, parquet chiaro, nessun camino e pavimento marrone
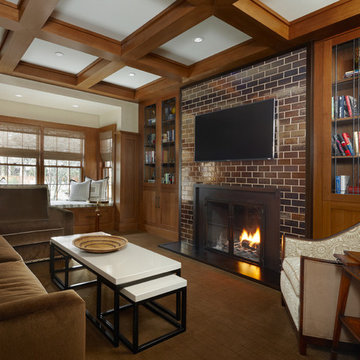
Foto di un soggiorno design di medie dimensioni e chiuso con libreria, pareti beige, pavimento in legno massello medio, camino classico, cornice del camino in metallo e TV a parete
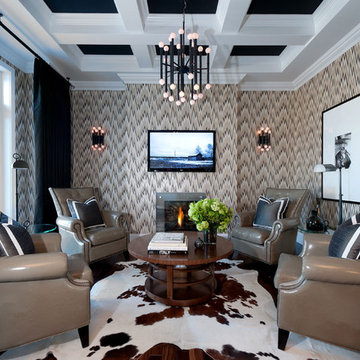
D&M Images
Ispirazione per un soggiorno minimal di medie dimensioni e chiuso con pareti beige e TV a parete
Ispirazione per un soggiorno minimal di medie dimensioni e chiuso con pareti beige e TV a parete
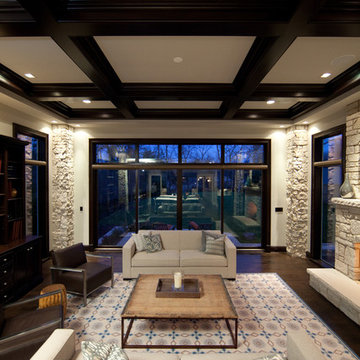
Immagine di un grande soggiorno contemporaneo aperto con sala formale, pareti beige, parquet scuro, camino classico, cornice del camino in pietra e TV a parete
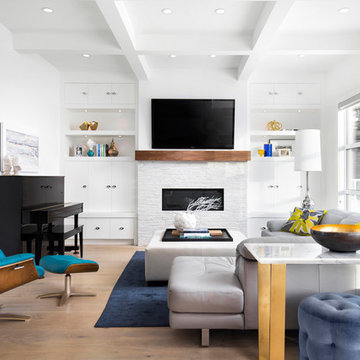
TV Installation Above The Fireplace.
Foto di un soggiorno design di medie dimensioni con pareti bianche, camino lineare Ribbon, cornice del camino in pietra, TV a parete, sala della musica, parquet chiaro e tappeto
Foto di un soggiorno design di medie dimensioni con pareti bianche, camino lineare Ribbon, cornice del camino in pietra, TV a parete, sala della musica, parquet chiaro e tappeto
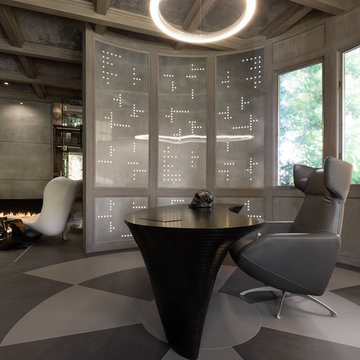
A long time ago, in a galaxy far, far away…
A returning client wished to create an office environment that would refuel his childhood and current passion: Star Wars. Creating exhibit-style surroundings to incorporate iconic elements from the epic franchise was key to the success for this home office.
A life-sized statue of Harrison Ford’s character Han Solo, a longstanding piece of the homeowner’s collection, is now featured in a custom glass display case is the room’s focal point. The glowing backlit pattern behind the statue is a reference to the floor design shown in the scene featuring Han being frozen in carbonite.
The command center is surrounded by iconic patterns custom-designed in backlit laser-cut metal panels. The exquisite millwork around the room was refinished, and porcelain floor slabs were cut in a pattern to resemble the chess table found on the legendary spaceship Millennium Falcon. A metal-clad fireplace with a hidden television mounting system, an iridescent ceiling treatment, wall coverings designed to add depth, a custom-designed desk made by a local artist, and an Italian rocker chair that appears to be from a galaxy, far, far, away... are all design elements that complete this once-in-a-galaxy home office that would make any Jedi proud.
Photo Credit: David Duncan Livingston
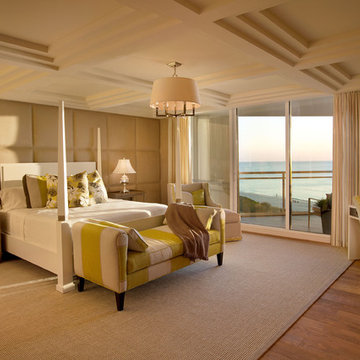
Immagine di una camera matrimoniale contemporanea di medie dimensioni con pareti beige, pavimento in legno massello medio, nessun camino e pavimento marrone
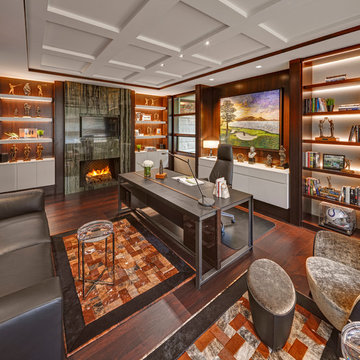
Awarded "Best Smart Home of the Year" by EH.
Spire outfitted this beautiful Michigan home with the best in high quality luxury technology. The homeowners enjoy the complete control of their home, from lighting and shading to entertainment and security, through the Savant Control System.
Homeowners and guests can easily create “scenes” to manage their days and social gatherings. Lutron shades help maintain light, climate and privacy to balance the inside and outside views. Outdoor entertaining is easy with the Sonance Landscape Audio System, Lutron light controls for pools and fountains and Savant control of outdoor fire pits.
The fully managed Whyreboot network allows for uninterrupted system control. To maintain security, Holovision doors and gates are equipped with Doorbird system to notify residents of visitors and to give control to open and close doors and gates. Music lovers can enjoy the highest level in audio from Meridian 7200 speakers in the lower level, as well as, Sonance in wall and in ceiling speakers throughout the home. In order for the homeowners to enjoy different music and entertainment in various rooms, 14 zones of video and 26 zones of audio were necessary.
Spire added many special touches to this amazing home. The master bathroom boasts a MirrorTV so owners can enjoy some entertainment while preparing for the day. A floor lift in the kitchen and dining room allows for entertainment, but can be tucked away when distractions are not wanted. A floor lift in the bedroom makes watching TV convenient, but can be put away when not in use. A fingerprint lock was placed at the bar for peace of mind.
Spire’s expertise and commitment to detail were key to the intricate design concepts throughout the home. Spire worked closely with design teams to ensure under cabinet lighting was just right.
Foto di case e interni contemporanei
1


















