Foto di case e interni contemporanei

This barrier free (curbless) shower was designed for easy access. The perfect solution for the elderly or anyone who wants to enter the shower without any issues. The dark gray concrete look floor tile extends uninterrupted into the shower. Satin nickel fixtures and a teak shower stool provide some contrast. Walls are also built with plywood substrate in order to any grab bars if the situation ever arises.
Photo: Stephen Allen

Cool & Contemporary is the vibe our clients were seeking out. Phase 1 complete for this El Paso Westside project. Consistent with the homes architecture and lifestyle creates a space to handle all occasions. Early morning coffee on the patio or around the firepit, smores, drinks, relaxing, reading & maybe a little dancing. Cedar planks set on raw steel post create a cozy atmosphere. Sitting or laying down on cushions and pillows atop the smooth buff leuders limestone bench with your feet popped up on the custom gas firepit. Raw steel veneer, limestone cap and stainless steel fire fixtures complete the sleek contemporary feels. Concrete steps & path lights beam up and accentuates the focal setting. To prep for phase 2, ground cover pathways and areas are ready for the new outdoor movie projector, more privacy, picnic area, permanent seating, landscape and lighting to come.
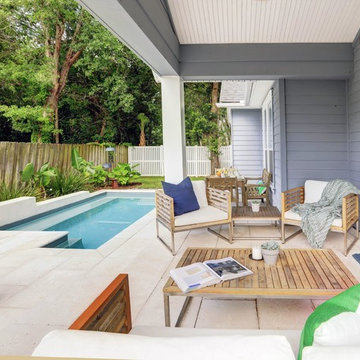
This compact space allows for a lot of outdoor living options, without feeling too cramped. The homeowners really wanted a pool and spa, but didn't believe their yard was big enough. Not only did they get both by incorporating a spool, they also have plenty of room for seating and dining, lush landscaping, and a lawn where their child and dogs can play!
Photo by Craig O'Neal

Photo by Gieves Anderson
Foto di un piccolo bancone bar design con nessun'anta, ante grigie, top in quarzo composito, paraspruzzi grigio, parquet scuro, top grigio e paraspruzzi con piastrelle di metallo
Foto di un piccolo bancone bar design con nessun'anta, ante grigie, top in quarzo composito, paraspruzzi grigio, parquet scuro, top grigio e paraspruzzi con piastrelle di metallo
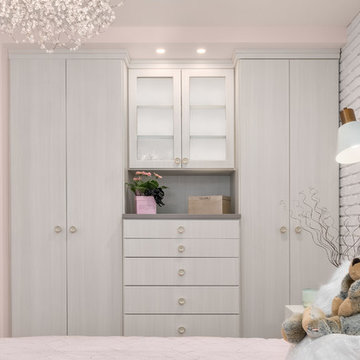
It was time for a new style for this teenager’s bedroom. She desperately needed more room for clothes while dreaming of a grown-up room with drapes and a velvet bed. Too busy with teen life to focus on working with a designer, her mother offered the general guidelines. Design a room that will transition into young adulthood with furnishings that will be transferable to her apartment in the future. Two must haves: the color “millennial pink” and a hardwood floor!
This dark walk-out basement-bedroom was transformed into a bright, efficient, grown-up room so inviting that it earned the name “precious”!
Clarity Northwest Photography: Matthew Gallant

Photography: Stacy Zarin Goldberg
Esempio di una piccola cucina minimal con lavello stile country, ante in stile shaker, ante blu, top in legno, paraspruzzi bianco, paraspruzzi con piastrelle in ceramica, pavimento in gres porcellanato, pavimento marrone, elettrodomestici bianchi e top marrone
Esempio di una piccola cucina minimal con lavello stile country, ante in stile shaker, ante blu, top in legno, paraspruzzi bianco, paraspruzzi con piastrelle in ceramica, pavimento in gres porcellanato, pavimento marrone, elettrodomestici bianchi e top marrone

My client was moving from a 5,000 sq ft home into a 1,365 sq ft townhouse. She wanted a clean palate and room for entertaining. The main living space on the first floor has 5 sitting areas, three are shown here. She travels a lot and wanted her art work to be showcased. We kept the overall color scheme black and white to help give the space a modern loft/ art gallery feel. the result was clean and modern without feeling cold. Randal Perry Photography

Embracing small-space thinking, the clients skipped the ‘required’ double master sinks for a wide single vanity in luxurious walnut, with a new skylight above. The extra space is put to good use as a laundry room in the hall.
Floor: Doge mosaic, Artistic Tile.
Walls: Scenes in matte white, Mosa.
Plumbing: Hansgrohe Metris S in brushed nickel.
Light: Schoolhouse electric.
Vanity: Nameeks

Idee per un piccolo bagno di servizio contemporaneo con consolle stile comò, ante in legno bruno, WC monopezzo, piastrelle grigie, piastrelle in pietra, pareti grigie, parquet chiaro, lavabo a bacinella, top in quarzite e pavimento marrone
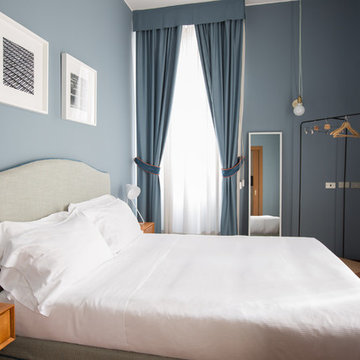
Immagine di una piccola camera matrimoniale contemporanea con pareti blu, pavimento marrone, nessun camino e pavimento in legno massello medio

Cédric Dasesson
Immagine di una piccola stanza da bagno con doccia contemporanea con ante bianche, WC sospeso, piastrelle grigie, pistrelle in bianco e nero, piastrelle in ceramica, pareti bianche, lavabo a bacinella, doccia ad angolo, pavimento con piastrelle in ceramica, top in granito, pavimento bianco e porta doccia scorrevole
Immagine di una piccola stanza da bagno con doccia contemporanea con ante bianche, WC sospeso, piastrelle grigie, pistrelle in bianco e nero, piastrelle in ceramica, pareti bianche, lavabo a bacinella, doccia ad angolo, pavimento con piastrelle in ceramica, top in granito, pavimento bianco e porta doccia scorrevole
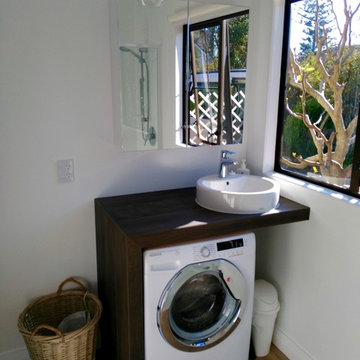
After photo-Nicola Damm
The bathroom/laundry was the room that needed the biggest changes, the shower wall was knocked down to open up the space and a shower cubicle was installed. No pre made vanity was going to fit in there as well as a washing machine so a vanity was designed to accomodate both the washing machine as well as the sink. The sink is higher than normal to accomodate the washing machine so a folding step is available for kiddies to use. The mirror cabinet has storage and adds to the depth of the whole room.
The space works so well now and it actually feels spacious, clean and bright.
Washing machine enclosed in the custom made vanity, creating effective space design.
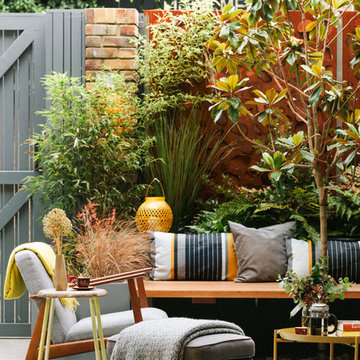
The bifold doors open directly onto this seating area creating a seamless flow from interior to exterior. Photographed by Nathalie Priem
Immagine di un piccolo patio o portico contemporaneo davanti casa
Immagine di un piccolo patio o portico contemporaneo davanti casa
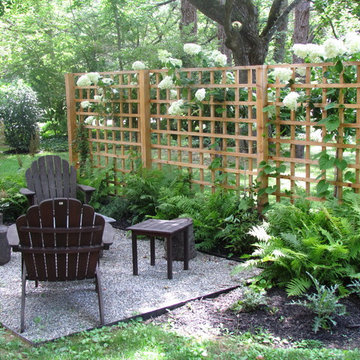
Esempio di un piccolo giardino minimal esposto in pieno sole dietro casa in primavera con un ingresso o sentiero e ghiaia

Laundry at top of stair landing behind large sliding panels. Each panel is scribed to look like 3 individual doors with routed door pulls as a continuation of the bedroom wardrobe
Image by: Jack Lovel Photography

Bathroom in home of Emily Wright of Nancybird.
Mosaic wall tiles, wall mounted basin, natural light, beautiful bathroom lighting
Photography by Neil Preito.
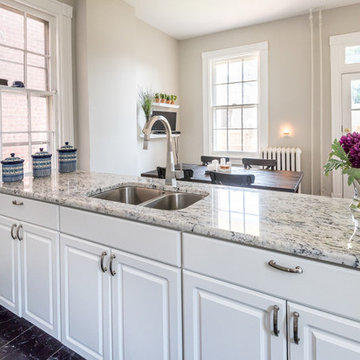
Idee per una piccola cucina contemporanea con lavello a doppia vasca, ante con bugna sagomata, ante bianche, elettrodomestici bianchi e pavimento con piastrelle in ceramica

Shower Room
Photography: Philip Vile
Foto di una piccola stanza da bagno con doccia design con lavabo sospeso, doccia ad angolo, WC sospeso, piastrelle marroni, piastrelle in pietra e pareti grigie
Foto di una piccola stanza da bagno con doccia design con lavabo sospeso, doccia ad angolo, WC sospeso, piastrelle marroni, piastrelle in pietra e pareti grigie

A freshly planted garden is now starting to take off. By the end of summer the house should feel properly integrated into the existing site and garden.
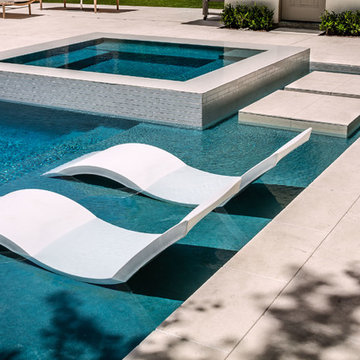
Foto di una piccola piscina a sfioro infinito contemporanea rettangolare dietro casa con una vasca idromassaggio e piastrelle
Foto di case e interni contemporanei
5

















