Foto di case e interni contemporanei

©Finished Basement Company
Ispirazione per un'ampia taverna contemporanea seminterrata con pareti grigie, parquet scuro, camino lineare Ribbon, cornice del camino piastrellata e pavimento marrone
Ispirazione per un'ampia taverna contemporanea seminterrata con pareti grigie, parquet scuro, camino lineare Ribbon, cornice del camino piastrellata e pavimento marrone
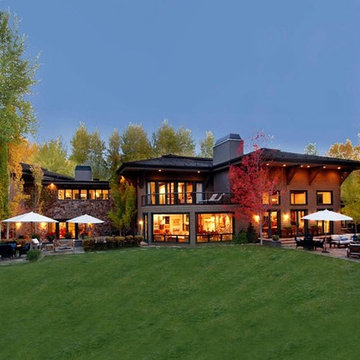
Immagine della villa ampia beige contemporanea a due piani con rivestimento in pietra, tetto a padiglione e copertura a scandole
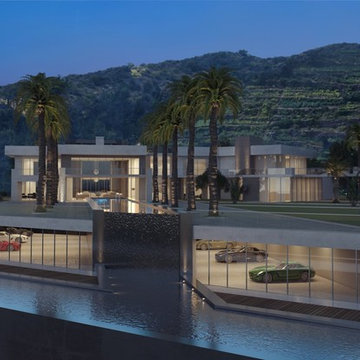
This was my favorite aspect of the redesign. We took several negatives and turned them into incredible, showcase features. For example, the current basement has 8 foot high ceilings and is used primarily for storage. Our plan lowers it 4 feet, allowing for an enormous car and art gallery. The walls of the pool are acrylic letting in light and turning this area into a coveted place to entertain. The reflecting pool is approximately 150 feet long and invites people from the house into the yard to enjoy the gardens and the views. There are several unusable acres of hillside. Our plan calls for those to be planted with wine producing grapes with a wine cellar and caves built into the hillside.

Linda Kasian Photography
Idee per un'ampia cucina design con lavello sottopiano, ante lisce, ante in legno scuro, top in superficie solida, elettrodomestici in acciaio inossidabile e pavimento in legno massello medio
Idee per un'ampia cucina design con lavello sottopiano, ante lisce, ante in legno scuro, top in superficie solida, elettrodomestici in acciaio inossidabile e pavimento in legno massello medio
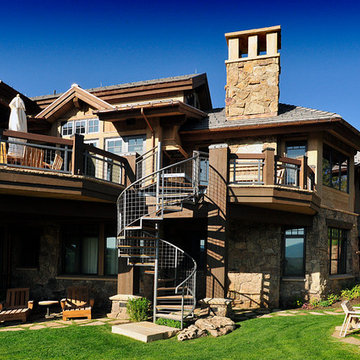
Ispirazione per la villa ampia beige contemporanea a due piani con rivestimento in pietra e tetto a padiglione
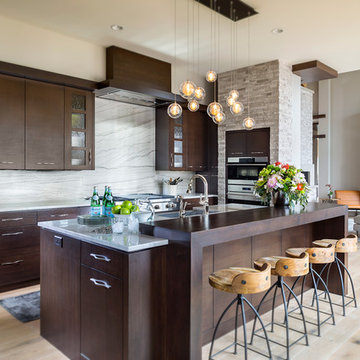
Andrea Rugg
Foto di un'ampia cucina minimal con lavello stile country, ante lisce, ante in legno bruno, top in quarzite, paraspruzzi bianco, paraspruzzi in lastra di pietra, elettrodomestici in acciaio inossidabile e parquet chiaro
Foto di un'ampia cucina minimal con lavello stile country, ante lisce, ante in legno bruno, top in quarzite, paraspruzzi bianco, paraspruzzi in lastra di pietra, elettrodomestici in acciaio inossidabile e parquet chiaro

Trent Teigen
Foto di un'ampia cucina design chiusa con lavello sottopiano, ante lisce, top in granito, paraspruzzi in lastra di pietra, elettrodomestici in acciaio inossidabile, pavimento in gres porcellanato, ante in legno scuro, paraspruzzi beige e pavimento beige
Foto di un'ampia cucina design chiusa con lavello sottopiano, ante lisce, top in granito, paraspruzzi in lastra di pietra, elettrodomestici in acciaio inossidabile, pavimento in gres porcellanato, ante in legno scuro, paraspruzzi beige e pavimento beige
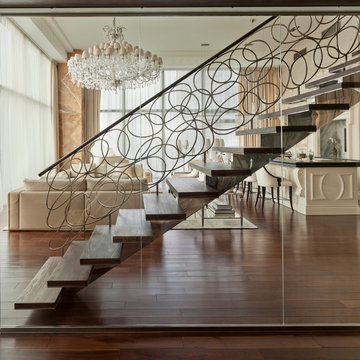
The staircase, especially, where flowing, organic lines of polished steel and palisander create a glorious fusion that I think is a new modern classic, and a hallmark of this project.
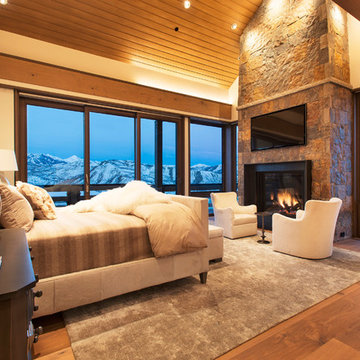
The master bedroom complete with fireplace and stunning views of the Elk Mountain Range in the Colorado Rockies may be one of the most elegant places to rest your head in the world.
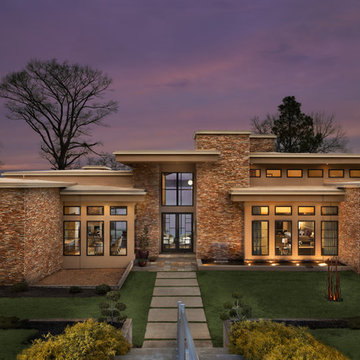
Tommy Daspit
Ispirazione per la facciata di una casa ampia beige contemporanea a due piani con rivestimento in pietra
Ispirazione per la facciata di una casa ampia beige contemporanea a due piani con rivestimento in pietra
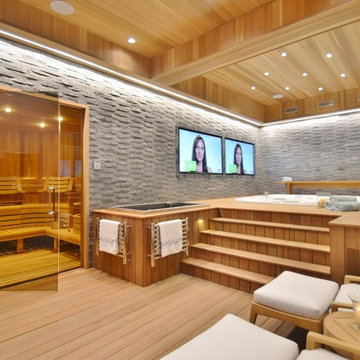
Large custom cut Finnish Sauna designed by Ocean Spray Hot Tubs and Saunas and a beautiful Hot Springs Hot Tub
Idee per un'ampia palestra in casa contemporanea con parquet chiaro
Idee per un'ampia palestra in casa contemporanea con parquet chiaro
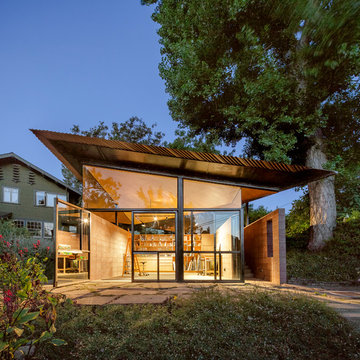
A free-standing painting and drawing studio, distinctly contemporary but complementary to the existing historic shingle-style residence. Together the sequence from house to deck to courtyard to breezeway to studio interior is a choreography of movement and space, seamlessly integrating site, topography, and horizon.
Images by Steve King Architectural Photography.
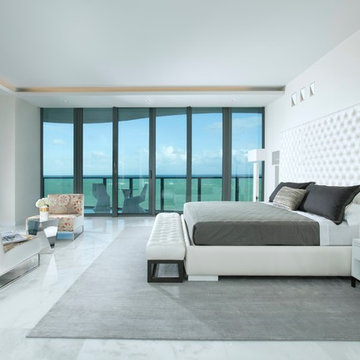
Miami Interior Designers - Residential Interior Design Project in Miami, FL. Regalia is an ultra-luxurious, one unit per floor residential tower. The 7600 square foot floor plate/balcony seen here was designed by Britto Charette.
Photo: Alexia Fodere
Modern interior decorators, Modern interior decorator, Contemporary Interior Designers, Contemporary Interior Designer, Interior design decorators, Interior design decorator, Interior Decoration and Design, Black Interior Designers, Black Interior Designer
Interior designer, Interior designers, Interior design decorators, Interior design decorator, Home interior designers, Home interior designer, Interior design companies, interior decorators, Interior decorator, Decorators, Decorator, Miami Decorators, Miami Decorator, Decorators, Miami Decorator, Miami Interior Design Firm, Interior Design Firms, Interior Designer Firm, Interior Designer Firms, Interior design, Interior designs, home decorators, Ocean front, Luxury home in Miami Beach, Living Room, master bedroom, master bathroom, powder room, Miami, Miami Interior Designers, Miami Interior Designer, Interior Designers Miami, Interior Designer Miami, Modern Interior Designers, Modern Interior Designer, Interior decorating Miami

Ispirazione per un ampio soggiorno minimal aperto con pareti beige, pavimento in cemento, camino bifacciale, cornice del camino in pietra, TV autoportante e tappeto

Marian Riabic
Idee per la villa ampia grigia contemporanea a un piano con rivestimento in metallo, tetto a capanna e copertura in metallo o lamiera
Idee per la villa ampia grigia contemporanea a un piano con rivestimento in metallo, tetto a capanna e copertura in metallo o lamiera

Master bathroom.
Ispirazione per un'ampia stanza da bagno padronale minimal con ante lisce, ante grigie, vasca freestanding, doccia aperta, pareti grigie, lavabo integrato, pavimento in gres porcellanato, top in quarzo composito e doccia aperta
Ispirazione per un'ampia stanza da bagno padronale minimal con ante lisce, ante grigie, vasca freestanding, doccia aperta, pareti grigie, lavabo integrato, pavimento in gres porcellanato, top in quarzo composito e doccia aperta

The 5,000 square foot private residence is located in the community of Horseshoe Bay, above the shores of Lake LBJ, and responds to the Texas Hill Country vernacular prescribed by the community: shallow metal roofs, regional materials, sensitive scale massing and water-wise landscaping. The house opens to the scenic north and north-west views and fractures and shifts in order to keep significant oak, mesquite, elm, cedar and persimmon trees, in the process creating lush private patios and limestone terraces.
The Owners desired an accessible residence built for flexibility as they age. This led to a single level home, and the challenge to nestle the step-less house into the sloping landscape.
Full height glazing opens the house to the very beautiful arid landscape, while porches and overhangs protect interior spaces from the harsh Texas sun. Expansive walls of industrial insulated glazing panels allow soft modulated light to penetrate the interior while providing visual privacy. An integral lap pool with adjacent low fenestration reflects dappled light deep into the house.
Chaste stained concrete floors and blackened steel focal elements contrast with islands of mesquite flooring, cherry casework and fir ceilings. Selective areas of exposed limestone walls, some incorporating salvaged timber lintels, and cor-ten steel components further the contrast within the uncomplicated framework.
The Owner’s object and art collection is incorporated into the residence’s sequence of connecting galleries creating a choreography of passage that alternates between the lucid expression of simple ranch house architecture and the rich accumulation of their heritage.
The general contractor for the project is local custom homebuilder Dauphine Homes. Structural Engineering is provided by Structures Inc. of Austin, Texas, and Landscape Architecture is provided by Prado Design LLC in conjunction with Jill Nokes, also of Austin.
Cecil Baker + Partners Photography
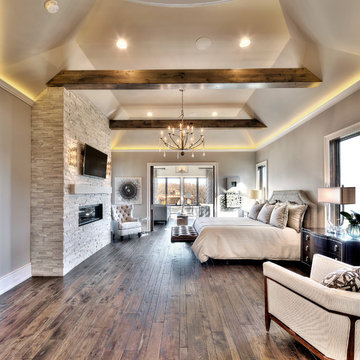
Foto di un'ampia camera matrimoniale contemporanea con pareti grigie, pavimento in legno massello medio, camino lineare Ribbon e cornice del camino in pietra
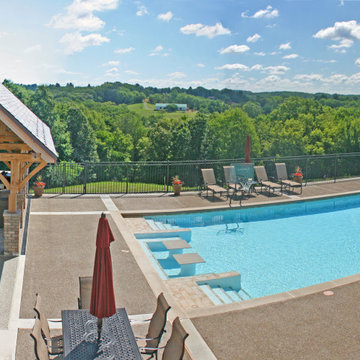
This custom backyard retreat features a pool with a swim up bar and tile details. A centrally located outdoor kitchen makes cooking for a crowd fun and easy. The open air pool house ties it all together with an entertainment center and details that match the client's home.
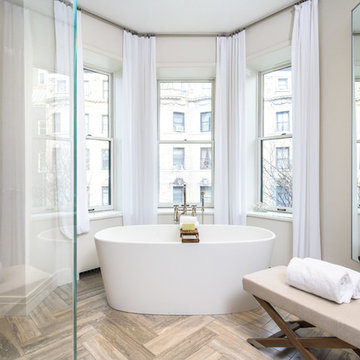
326 West 89th Street
Sold in 29 Days // $12.5 Million
Upper West Side // New York City // 10024
Esempio di un'ampia stanza da bagno padronale design con vasca freestanding, piastrelle in pietra e pavimento in travertino
Esempio di un'ampia stanza da bagno padronale design con vasca freestanding, piastrelle in pietra e pavimento in travertino
Foto di case e interni contemporanei
8

















