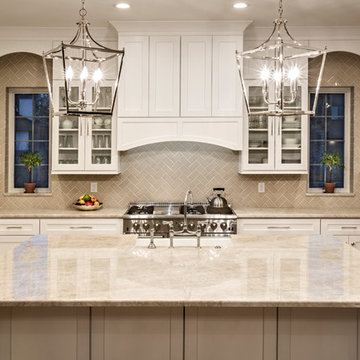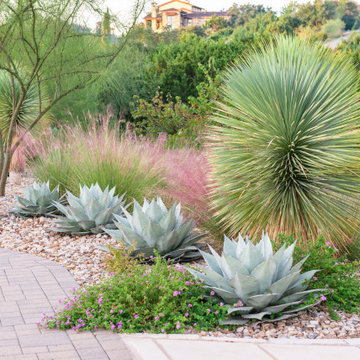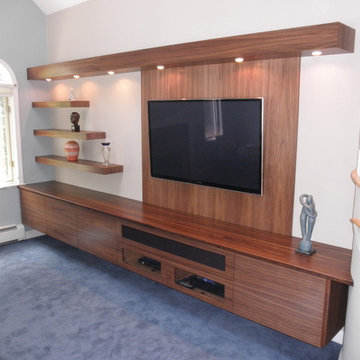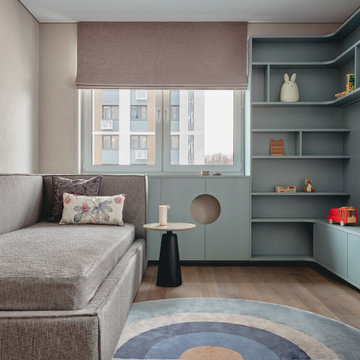Foto di case e interni contemporanei

Modern Bathroom
Immagine di una piccola stanza da bagno con doccia contemporanea con ante in legno chiaro, doccia alcova, WC monopezzo, piastrelle marroni, piastrelle in ceramica, pareti marroni, pavimento con piastrelle a mosaico, lavabo da incasso, top in quarzite, pavimento marrone, porta doccia scorrevole e top bianco
Immagine di una piccola stanza da bagno con doccia contemporanea con ante in legno chiaro, doccia alcova, WC monopezzo, piastrelle marroni, piastrelle in ceramica, pareti marroni, pavimento con piastrelle a mosaico, lavabo da incasso, top in quarzite, pavimento marrone, porta doccia scorrevole e top bianco

Alex
Idee per una grande stanza da bagno padronale minimal con ante lisce, ante in legno bruno, vasca freestanding, zona vasca/doccia separata, piastrelle bianche, piastrelle di marmo, pareti bianche, pavimento in marmo, lavabo a bacinella, top in superficie solida, pavimento bianco, porta doccia a battente e top bianco
Idee per una grande stanza da bagno padronale minimal con ante lisce, ante in legno bruno, vasca freestanding, zona vasca/doccia separata, piastrelle bianche, piastrelle di marmo, pareti bianche, pavimento in marmo, lavabo a bacinella, top in superficie solida, pavimento bianco, porta doccia a battente e top bianco

Photo : BCDF Studio
Ispirazione per una stanza da bagno padronale contemporanea di medie dimensioni con ante lisce, ante in legno chiaro, piastrelle bianche, piastrelle diamantate, pareti bianche, pavimento multicolore, top bianco, doccia aperta, pavimento in cementine, lavabo a consolle, top in superficie solida, porta doccia a battente, nicchia, un lavabo e mobile bagno sospeso
Ispirazione per una stanza da bagno padronale contemporanea di medie dimensioni con ante lisce, ante in legno chiaro, piastrelle bianche, piastrelle diamantate, pareti bianche, pavimento multicolore, top bianco, doccia aperta, pavimento in cementine, lavabo a consolle, top in superficie solida, porta doccia a battente, nicchia, un lavabo e mobile bagno sospeso

• Remodeled Eichler bathroom
• General Contractor: CKM Construction
• Mosiac Glass Tile: Island Stone / Waveline
• Shower niche
Ispirazione per una piccola stanza da bagno minimal con ante beige, vasca da incasso, vasca/doccia, piastrelle verdi, piastrelle in ceramica, pareti bianche, lavabo sospeso, top in superficie solida, doccia con tenda, WC monopezzo, pavimento con piastrelle in ceramica, pavimento bianco, top bianco, un lavabo e mobile bagno sospeso
Ispirazione per una piccola stanza da bagno minimal con ante beige, vasca da incasso, vasca/doccia, piastrelle verdi, piastrelle in ceramica, pareti bianche, lavabo sospeso, top in superficie solida, doccia con tenda, WC monopezzo, pavimento con piastrelle in ceramica, pavimento bianco, top bianco, un lavabo e mobile bagno sospeso

Taj Mahal Quartzite kitchen countertops, Cabinet is a Shaker style in Pure White color, Floor stain is Natural mixed with country white. Backsplash is a 3X6 Crackled Ceramic Tile, by Sonoma Tile, Set in Herington Pattern.
http://galerisablog.com/category/architectural-photography/

The photo doesn't even show how magnificent this slab of granite countertop is. We were able to install it in one piece without cutting it. The countertop has very fine slight sparkle to it. We wanted to create a more zen like shower but still very eye catching.

Striking Texas native botanical design with local river rock top dressing. Photographer: Greg Thomas, http://optphotography.com/

Joseph Alfano
Ispirazione per una grande stanza da bagno padronale minimal con lavabo sottopiano, ante lisce, ante in legno chiaro, vasca freestanding, doccia alcova, pareti bianche, WC a due pezzi, piastrelle bianche, lastra di pietra, pavimento in ardesia, top in quarzite, pavimento grigio e porta doccia a battente
Ispirazione per una grande stanza da bagno padronale minimal con lavabo sottopiano, ante lisce, ante in legno chiaro, vasca freestanding, doccia alcova, pareti bianche, WC a due pezzi, piastrelle bianche, lastra di pietra, pavimento in ardesia, top in quarzite, pavimento grigio e porta doccia a battente

Oak shaker style kitchen painted with Farrow & Ball Down Pipe. The worktop is premium black honed granite. White metro tiles with stainless steel Smeg oven and hood add a perfect industrial touch. The high ceilings have made it possible to have narrower and taller units for extra storage in this small apartment kitchen.

A glass panel adds to the sleekness of this wet room design; we love the cutting-edge shower head and how the marble tiling adds to the sophistication of the space. An alcove which smartly integrates a mirror expands the perception of space in the room. Perfect!

Broughton Woodworks of Groton, MA specializes in custom built-in cabinetry.
Immagine di un home theatre minimal di medie dimensioni e chiuso con pareti bianche, moquette e TV a parete
Immagine di un home theatre minimal di medie dimensioni e chiuso con pareti bianche, moquette e TV a parete

John Prouty
Immagine di una piscina minimal rettangolare di medie dimensioni e dietro casa con un acquascivolo e pavimentazioni in cemento
Immagine di una piscina minimal rettangolare di medie dimensioni e dietro casa con un acquascivolo e pavimentazioni in cemento

These high gloss white cabinets are the perfect compliment to the single bowl sink. The black porcelain tile floor is low maintenance and a great touch to the minimalist look of the space. For more on Normandy Designer Chris Ebert, click here: http://www.normandyremodeling.com/designers/christopher-ebert/

Immagine di una grande cucina design con lavello sottopiano, ante lisce, top in quarzo composito, paraspruzzi bianco, paraspruzzi con piastrelle in ceramica, elettrodomestici in acciaio inossidabile, pavimento in cemento, pavimento grigio, top bianco e ante in legno chiaro

photos: Matt Delphenich
Esempio di una cucina minimal con top in legno, ante lisce, ante bianche e elettrodomestici in acciaio inossidabile
Esempio di una cucina minimal con top in legno, ante lisce, ante bianche e elettrodomestici in acciaio inossidabile

Сделали из квартиры с отделкой от застройщика современный комфортный интерьер для семьи из пяти человек
Immagine di una cameretta per bambini design
Immagine di una cameretta per bambini design

Our San Francisco studio designed this beautiful four-story home for a young newlywed couple to create a warm, welcoming haven for entertaining family and friends. In the living spaces, we chose a beautiful neutral palette with light beige and added comfortable furnishings in soft materials. The kitchen is designed to look elegant and functional, and the breakfast nook with beautiful rust-toned chairs adds a pop of fun, breaking the neutrality of the space. In the game room, we added a gorgeous fireplace which creates a stunning focal point, and the elegant furniture provides a classy appeal. On the second floor, we went with elegant, sophisticated decor for the couple's bedroom and a charming, playful vibe in the baby's room. The third floor has a sky lounge and wine bar, where hospitality-grade, stylish furniture provides the perfect ambiance to host a fun party night with friends. In the basement, we designed a stunning wine cellar with glass walls and concealed lights which create a beautiful aura in the space. The outdoor garden got a putting green making it a fun space to share with friends.
---
Project designed by ballonSTUDIO. They discreetly tend to the interior design needs of their high-net-worth individuals in the greater Bay Area and to their second home locations.
For more about ballonSTUDIO, see here: https://www.ballonstudio.com/

Photo Credit: Pawel Dmytrow
Foto di una piccola cucina minimal con lavello sottopiano, ante lisce, top in quarzo composito, elettrodomestici da incasso, parquet chiaro e top bianco
Foto di una piccola cucina minimal con lavello sottopiano, ante lisce, top in quarzo composito, elettrodomestici da incasso, parquet chiaro e top bianco

A new ensuite created in what was the old box bedroom
Immagine di una piccola stanza da bagno padronale design con ante bianche, doccia aperta, piastrelle gialle, piastrelle in ceramica, lavabo a colonna, pavimento nero, doccia aperta e un lavabo
Immagine di una piccola stanza da bagno padronale design con ante bianche, doccia aperta, piastrelle gialle, piastrelle in ceramica, lavabo a colonna, pavimento nero, doccia aperta e un lavabo

This 4,500 sq ft basement in Long Island is high on luxe, style, and fun. It has a full gym, golf simulator, arcade room, home theater, bar, full bath, storage, and an entry mud area. The palette is tight with a wood tile pattern to define areas and keep the space integrated. We used an open floor plan but still kept each space defined. The golf simulator ceiling is deep blue to simulate the night sky. It works with the room/doors that are integrated into the paneling — on shiplap and blue. We also added lights on the shuffleboard and integrated inset gym mirrors into the shiplap. We integrated ductwork and HVAC into the columns and ceiling, a brass foot rail at the bar, and pop-up chargers and a USB in the theater and the bar. The center arm of the theater seats can be raised for cuddling. LED lights have been added to the stone at the threshold of the arcade, and the games in the arcade are turned on with a light switch.
---
Project designed by Long Island interior design studio Annette Jaffe Interiors. They serve Long Island including the Hamptons, as well as NYC, the tri-state area, and Boca Raton, FL.
For more about Annette Jaffe Interiors, click here:
https://annettejaffeinteriors.com/
To learn more about this project, click here:
https://annettejaffeinteriors.com/basement-entertainment-renovation-long-island/
Foto di case e interni contemporanei
6

















