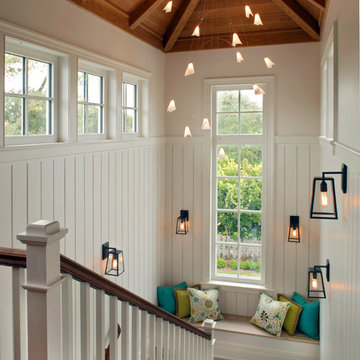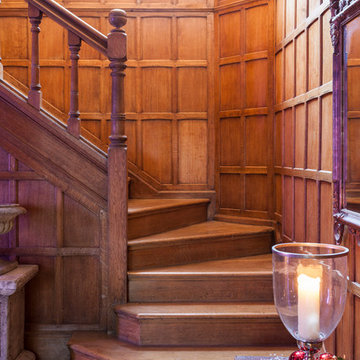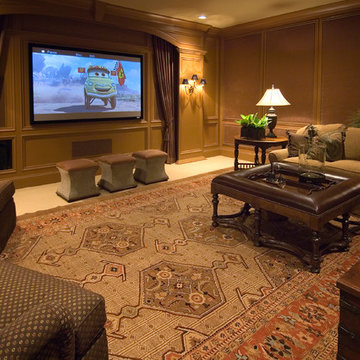47 Foto di case e interni color legno

Greg Premru
Immagine di un soggiorno chic con libreria, pareti marroni, parquet scuro, nessun camino, parete attrezzata e pavimento marrone
Immagine di un soggiorno chic con libreria, pareti marroni, parquet scuro, nessun camino, parete attrezzata e pavimento marrone

Built by Old Hampshire Designs, Inc.
John W. Hession, Photographer
Idee per un grande soggiorno stile rurale aperto con parquet chiaro, camino lineare Ribbon, cornice del camino in pietra, sala formale, pareti marroni, nessuna TV, pavimento beige e tappeto
Idee per un grande soggiorno stile rurale aperto con parquet chiaro, camino lineare Ribbon, cornice del camino in pietra, sala formale, pareti marroni, nessuna TV, pavimento beige e tappeto

A basement level family room with music related artwork. Framed album covers and musical instruments reflect the home owners passion and interests.
Photography by: Peter Rymwid

Casey Dunn Photography
Immagine di un grande ingresso o corridoio contemporaneo
Immagine di un grande ingresso o corridoio contemporaneo

Dan Rockafellow Photography
Sandstone Quartzite Countertops
Flagstone Flooring
Real stone shower wall with slate side walls
Wall-Mounted copper faucet and copper sink
Dark green ceiling (not shown)
Over-scale rustic pendant lighting
Custom shower curtain
Green stained vanity cabinet with dimming toe-kick lighting

Horse Country Home
Esempio di una lavanderia multiuso country con lavello da incasso, ante di vetro, ante bianche, top piastrellato, pareti bianche e lavatrice e asciugatrice affiancate
Esempio di una lavanderia multiuso country con lavello da incasso, ante di vetro, ante bianche, top piastrellato, pareti bianche e lavatrice e asciugatrice affiancate

Home gym with built in TV and ceiling speakers.
Esempio di una piccola palestra in casa chic con parquet chiaro
Esempio di una piccola palestra in casa chic con parquet chiaro

Ispirazione per una grande sala da pranzo classica chiusa con pareti nere, cornice del camino in mattoni, parquet scuro e nessun camino
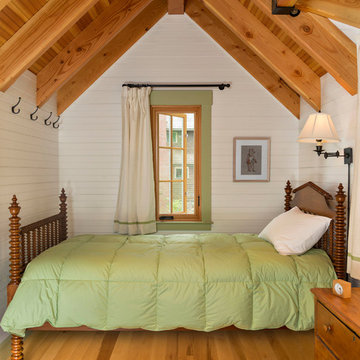
All wood finishes, kids bedroom. This project was a Guest House for a long time Battle Associates Client. Smaller, smaller, smaller the owners kept saying about the guest cottage right on the water's edge. The result was an intimate, almost diminutive, two bedroom cottage for extended family visitors. White beadboard interiors and natural wood structure keep the house light and airy. The fold-away door to the screen porch allows the space to flow beautifully.
Photographer: Nancy Belluscio
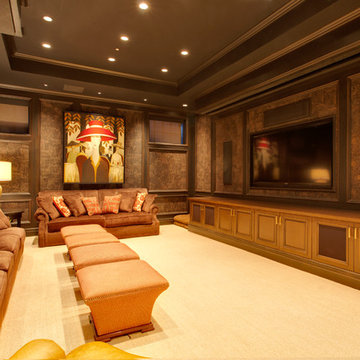
Jamie Bezmer
Idee per un grande home theatre chic aperto con pareti marroni, moquette, TV a parete e pavimento beige
Idee per un grande home theatre chic aperto con pareti marroni, moquette, TV a parete e pavimento beige
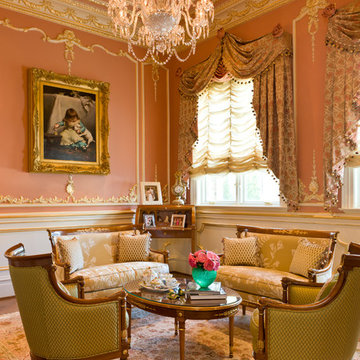
Gordon Beall
Esempio di un grande soggiorno vittoriano chiuso con sala formale, pareti rosa, pavimento in legno massello medio, nessun camino e nessuna TV
Esempio di un grande soggiorno vittoriano chiuso con sala formale, pareti rosa, pavimento in legno massello medio, nessun camino e nessuna TV
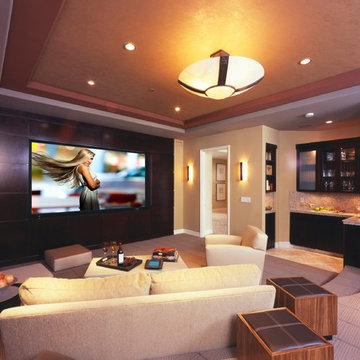
Immagine di un home theatre contemporaneo chiuso con parete attrezzata
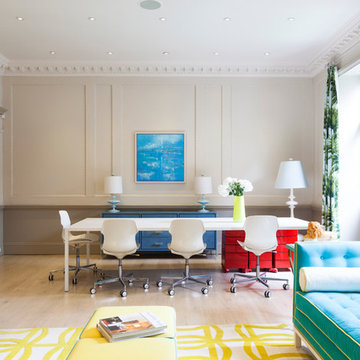
Where traditional meets contemporary flamboyance, colour and character...
Immagine di una grande sala da pranzo contemporanea con pareti beige e parquet chiaro
Immagine di una grande sala da pranzo contemporanea con pareti beige e parquet chiaro
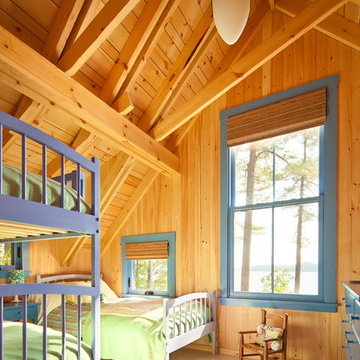
Trent Bell
Idee per una cameretta per bambini da 4 a 10 anni stile rurale con pavimento beige
Idee per una cameretta per bambini da 4 a 10 anni stile rurale con pavimento beige
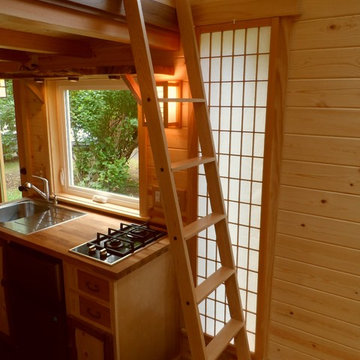
Esempio di una cucina etnica con lavello da incasso, top in legno, ante lisce, elettrodomestici in acciaio inossidabile, parquet scuro e nessuna isola
47 Foto di case e interni color legno
1


















