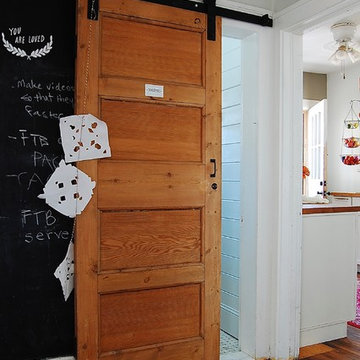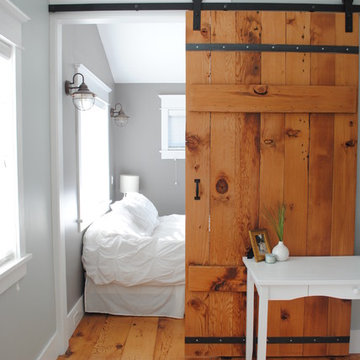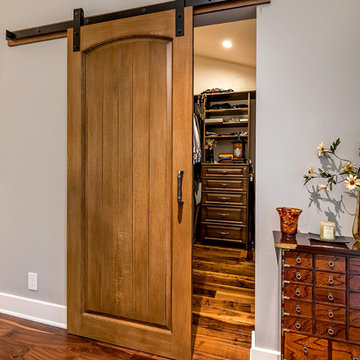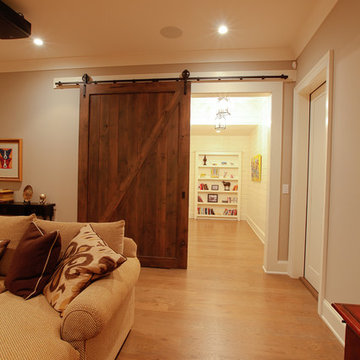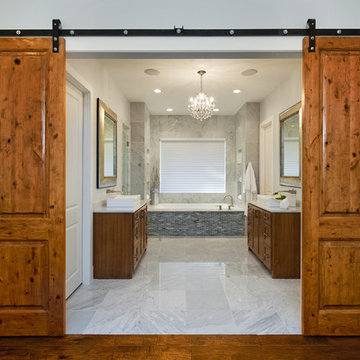47 Foto di case e interni color legno
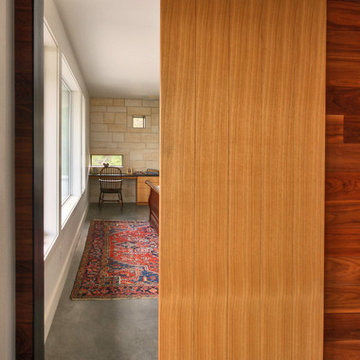
Nestled into sloping topography, the design of this home allows privacy from the street while providing unique vistas throughout the house and to the surrounding hill country and downtown skyline. Layering rooms with each other as well as circulation galleries, insures seclusion while allowing stunning downtown views. The owners' goals of creating a home with a contemporary flow and finish while providing a warm setting for daily life was accomplished through mixing warm natural finishes such as stained wood with gray tones in concrete and local limestone. The home's program also hinged around using both passive and active green features. Sustainable elements include geothermal heating/cooling, rainwater harvesting, spray foam insulation, high efficiency glazing, recessing lower spaces into the hillside on the west side, and roof/overhang design to provide passive solar coverage of walls and windows. The resulting design is a sustainably balanced, visually pleasing home which reflects the lifestyle and needs of the clients.
Photography by Adam Steiner

Located within the urban core of Portland, Oregon, this 7th floor 2500 SF penthouse sits atop the historic Crane Building, a brick warehouse built in 1909. It has established views of the city, bridges and west hills but its historic status restricted any changes to the exterior. Working within the constraints of the existing building shell, GS Architects aimed to create an “urban refuge”, that provided a personal retreat for the husband and wife owners with the option to entertain on occasion.
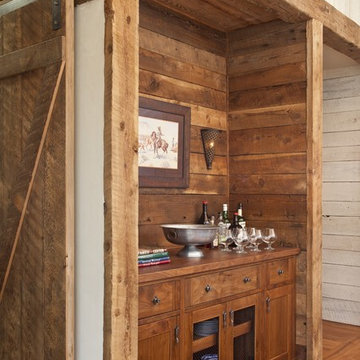
MillerRoodell Architects // Laura Fedro Interiors // Gordon Gregory Photography
Foto di un piccolo angolo bar rustico con nessun lavello, ante in legno scuro, top in legno e pavimento in legno massello medio
Foto di un piccolo angolo bar rustico con nessun lavello, ante in legno scuro, top in legno e pavimento in legno massello medio
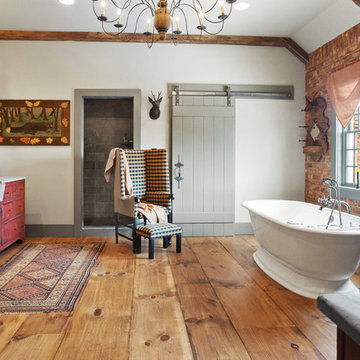
Rachel Gross
Idee per una stanza da bagno padronale rustica con pareti bianche, ante rosse, vasca freestanding, pavimento in legno massello medio e ante a filo
Idee per una stanza da bagno padronale rustica con pareti bianche, ante rosse, vasca freestanding, pavimento in legno massello medio e ante a filo

Ispirazione per un angolo bar con lavandino stile rurale con lavello sottopiano, ante in stile shaker, ante grigie, paraspruzzi giallo, parquet scuro, top bianco, top in quarzo composito e pavimento marrone

Idee per una stanza da bagno con doccia country con ante marroni, doccia alcova, pareti bianche, pavimento in legno massello medio, lavabo a bacinella, pavimento marrone, porta doccia a battente, piastrelle di vetro, top in marmo, top bianco e ante lisce
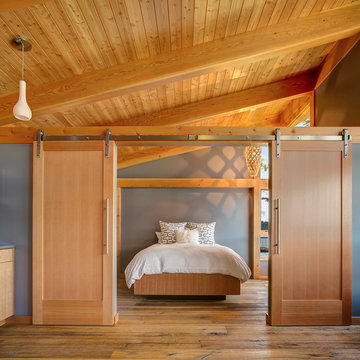
Location: Sand Point, ID. Photos by Marie-Dominique Verdier; built by Selle Valley
Idee per una grande camera matrimoniale stile rurale con pareti grigie, pavimento in legno massello medio, nessun camino e pavimento marrone
Idee per una grande camera matrimoniale stile rurale con pareti grigie, pavimento in legno massello medio, nessun camino e pavimento marrone
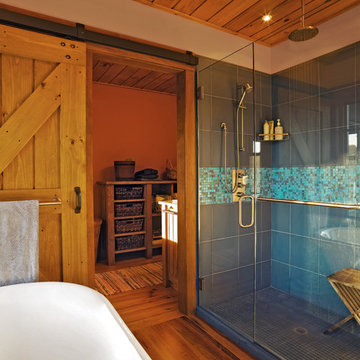
Photo by Susan Teare
Ispirazione per una stanza da bagno country con vasca freestanding, doccia alcova e piastrelle grigie
Ispirazione per una stanza da bagno country con vasca freestanding, doccia alcova e piastrelle grigie
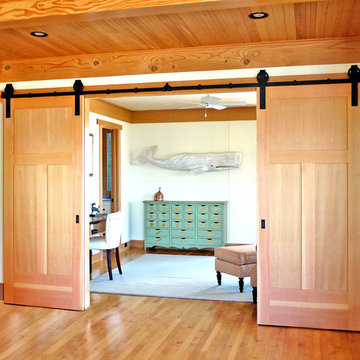
Double barn doors open into Guest Bedroom
Idee per un ingresso o corridoio costiero con pareti bianche
Idee per un ingresso o corridoio costiero con pareti bianche
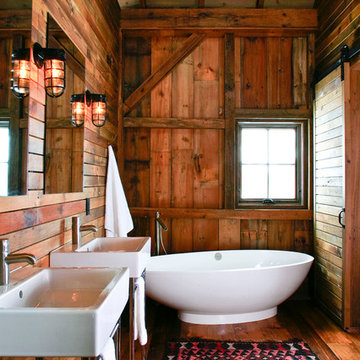
As part of the Walnut Farm project, Northworks was commissioned to convert an existing 19th century barn into a fully-conditioned home. Working closely with the local contractor and a barn restoration consultant, Northworks conducted a thorough investigation of the existing structure. The resulting design is intended to preserve the character of the original barn while taking advantage of its spacious interior volumes and natural materials.

Compact kitchen within an open floor plan concept.
Immagine di una cucina country di medie dimensioni con ante in stile shaker, ante blu, elettrodomestici in acciaio inossidabile, pavimento in legno massello medio, pavimento marrone, top in superficie solida, top nero e paraspruzzi beige
Immagine di una cucina country di medie dimensioni con ante in stile shaker, ante blu, elettrodomestici in acciaio inossidabile, pavimento in legno massello medio, pavimento marrone, top in superficie solida, top nero e paraspruzzi beige
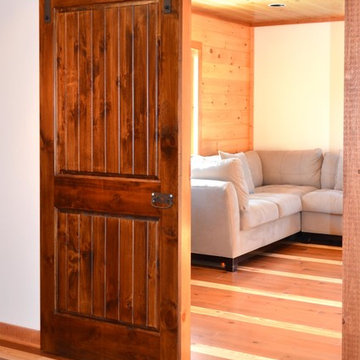
These living room sliding barn doors were created by using the Classic Flat Track Kit.
Foto di un soggiorno chic
Foto di un soggiorno chic
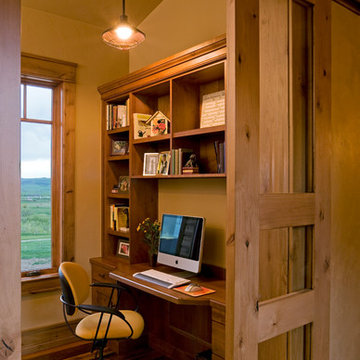
Amaron Folkestad Steamboat Springs Builder
Ispirazione per uno studio classico
Ispirazione per uno studio classico
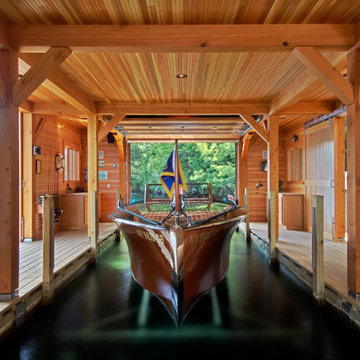
Randall Perry Photography. Balzer Hodge Tuck Architects Saratoga Springs NY
Esempio di una rimessa per imbarcazioni stile rurale
Esempio di una rimessa per imbarcazioni stile rurale
47 Foto di case e interni color legno
1


















