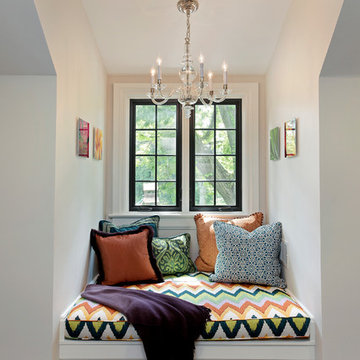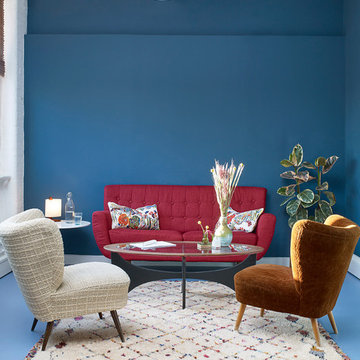67 Foto di case e interni color legno

Esempio di una piccola sala da pranzo aperta verso la cucina eclettica con pareti bianche

Mahjong Game Room with Wet Bar
Ispirazione per un soggiorno classico di medie dimensioni con moquette, pavimento multicolore, angolo bar e pareti multicolore
Ispirazione per un soggiorno classico di medie dimensioni con moquette, pavimento multicolore, angolo bar e pareti multicolore

Inspired by the original Ladbroke kitchen, the Long Acre kitchen is a beautiful chic take on the contemporary design. The incredible mid-azure green cabinetry combines beautifully with walnut timber to create a chic, sophisticated room
Balancing the bold green with a simple light wash of pink on the walls ensures the rich, intense green can take centre stage in the room.
The open walnut shelving within the island is the perfect place to show off larger pottery or glassware, as well as your favourite cookery books.
Complete with a seating area, this island is the perfect area for entertaining friends and family.
With a wonderful backdrop of brass, the light is reflected around the space, enhancing every detail, even down to the matching brass handles and antique brass taps. This open yet comforting canvas will never go out of fashion, with rich colours and warming walnut timber.
The walnut super stave worktop adds a warmth and depth to the kitchen and contributes a beautiful earthy quality to the design. The natural hues of the kitchen and contrasting materials create an incredibly welcoming environment.
Photography by Tim Doyle.

Dans la chambre principale, le mur de la tête de lit a été redressé et traité avec des niches de tailles différentes en surépaisseur. Elles sont en bois massif, laquées et éclairées par des LEDS qui sont encastrées dans le pourtour. A l’intérieur il y a des tablettes en verre pour exposer des objets d’art._ Vittoria Rizzoli / Photos : Cecilia Garroni-Parisi.
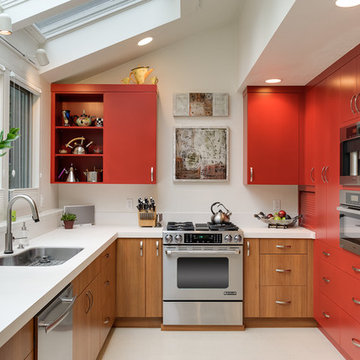
Aaron Ziltener
Immagine di una cucina a L minimal con lavello sottopiano, ante lisce, ante rosse e elettrodomestici in acciaio inossidabile
Immagine di una cucina a L minimal con lavello sottopiano, ante lisce, ante rosse e elettrodomestici in acciaio inossidabile
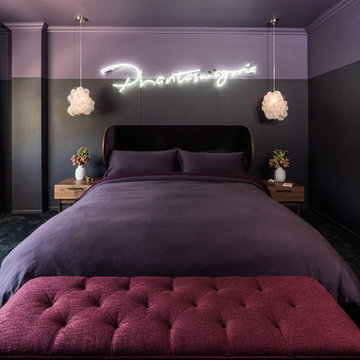
The California king bed features an organic coconut mattress and is outfitted with a 300 thread count Egyptian cotton reversible duvet in custom color scheme. Above it, custom neon artwork reading “phantasmagoria” adds an ethereal glow. The two-tone purple walls were specially designed to draw attention to the art and to fulfill the owner’s request to have the bedroom “feel like a hug”.
PHOTO BY: STEVEN DEWALL
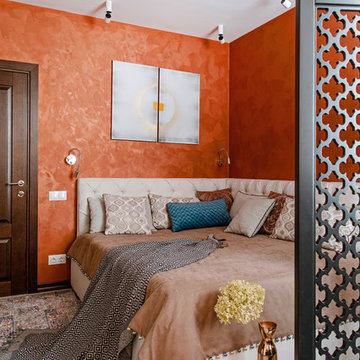
Инна Каблукова
Ispirazione per una camera matrimoniale etnica con pareti arancioni, parquet chiaro e pavimento beige
Ispirazione per una camera matrimoniale etnica con pareti arancioni, parquet chiaro e pavimento beige
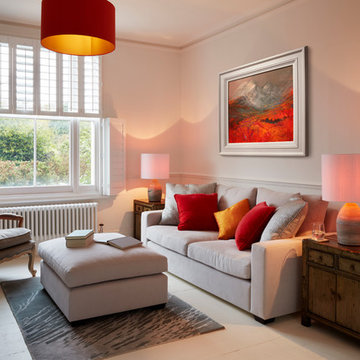
Photographer: Darren Chung
Esempio di un soggiorno minimal con pareti bianche, pavimento in legno verniciato e sala formale
Esempio di un soggiorno minimal con pareti bianche, pavimento in legno verniciato e sala formale
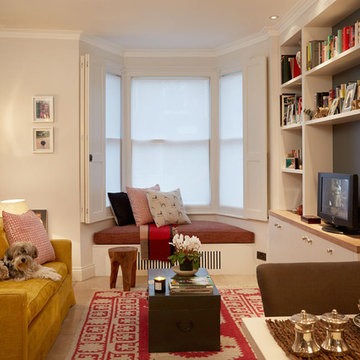
Foto di un soggiorno tradizionale chiuso con sala formale, pareti bianche e TV autoportante

Immagine di un ingresso o corridoio contemporaneo con pareti multicolore, pavimento in legno massello medio, una porta singola e una porta bianca

Photography by: Mark Lohman
Styled by: Sunday Hendrickson
Idee per un ingresso con anticamera country di medie dimensioni con pareti multicolore, pavimento in legno massello medio e pavimento marrone
Idee per un ingresso con anticamera country di medie dimensioni con pareti multicolore, pavimento in legno massello medio e pavimento marrone

In this project we transformed a traditional style house into a modern, funky, and colorful home. By using different colors and patterns, mixing textures, and using unique design elements, these spaces portray a fun family lifestyle.
Photo Credit: Bob Fortner
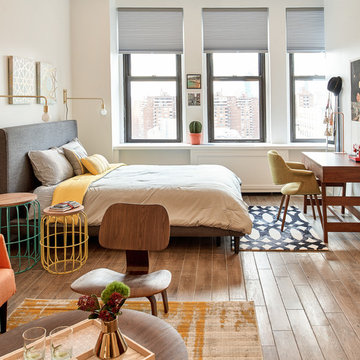
Bed room area with queen size bed. 2 swing arm wall scones to save space of side tables. They are made of brass so add that stylish kick!
Mid century home-office corner with a small desk and a classic mid century arm chair. Small rugs always add a touch of color and polish the entire room look without blocking it!

Fiona Arnott Walker
Immagine di un ufficio boho chic di medie dimensioni con pareti blu, pavimento marrone, parquet scuro, camino classico e scrivania autoportante
Immagine di un ufficio boho chic di medie dimensioni con pareti blu, pavimento marrone, parquet scuro, camino classico e scrivania autoportante
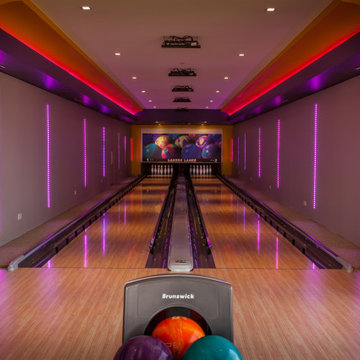
Immagine di un campo sportivo coperto design con pareti multicolore, parquet chiaro e pavimento beige
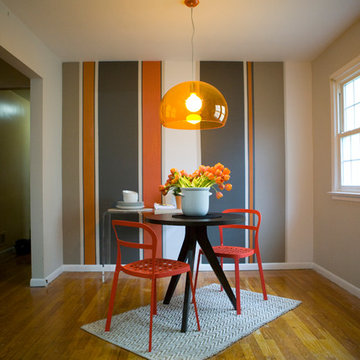
Traditional lines meets contemporary style in this updated eat-in kitchen. Pops of orange on the cabinets, chairs, pendant lamp, and striped feature wall as well as the red, circular tile backsplash bring modern-day touches to the otherwise traditional silhouettes found in the space. A bar in the wall cut-out adds extra seating. Photo by Chris Amaral.
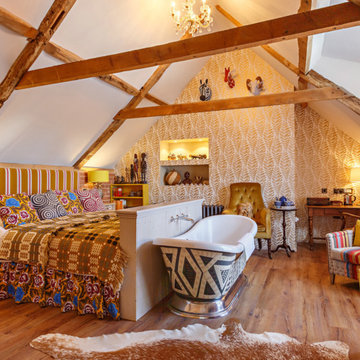
The Dial House
Esempio di una grande camera matrimoniale bohémian con pavimento in legno massello medio, pavimento marrone, pareti bianche e angolo studio
Esempio di una grande camera matrimoniale bohémian con pavimento in legno massello medio, pavimento marrone, pareti bianche e angolo studio

Front foyer and living room space separated by vintage red Naugahyde sofa. Featured in 'My Houzz'. photo: Rikki Snyder
Foto di un piccolo soggiorno bohémian aperto con pavimento in legno massello medio, sala formale, pareti bianche, nessun camino, TV autoportante e pavimento marrone
Foto di un piccolo soggiorno bohémian aperto con pavimento in legno massello medio, sala formale, pareti bianche, nessun camino, TV autoportante e pavimento marrone
67 Foto di case e interni color legno
1


















