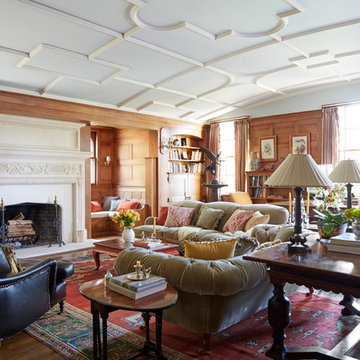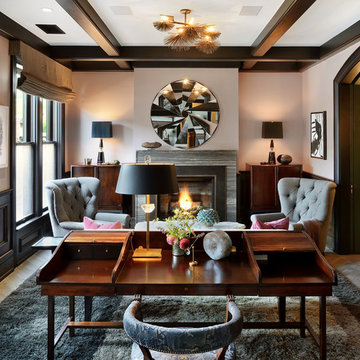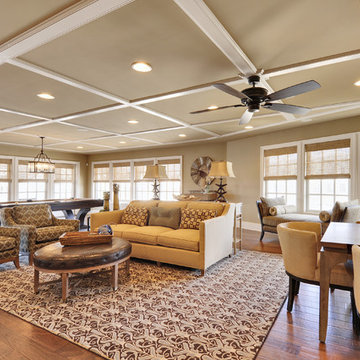61 Foto di case e interni color legno

Jason Hulet
Immagine di un soggiorno tradizionale aperto con pareti beige e soffitto a cassettoni
Immagine di un soggiorno tradizionale aperto con pareti beige e soffitto a cassettoni

Camp Wobegon is a nostalgic waterfront retreat for a multi-generational family. The home's name pays homage to a radio show the homeowner listened to when he was a child in Minnesota. Throughout the home, there are nods to the sentimental past paired with modern features of today.
The five-story home sits on Round Lake in Charlevoix with a beautiful view of the yacht basin and historic downtown area. Each story of the home is devoted to a theme, such as family, grandkids, and wellness. The different stories boast standout features from an in-home fitness center complete with his and her locker rooms to a movie theater and a grandkids' getaway with murphy beds. The kids' library highlights an upper dome with a hand-painted welcome to the home's visitors.
Throughout Camp Wobegon, the custom finishes are apparent. The entire home features radius drywall, eliminating any harsh corners. Masons carefully crafted two fireplaces for an authentic touch. In the great room, there are hand constructed dark walnut beams that intrigue and awe anyone who enters the space. Birchwood artisans and select Allenboss carpenters built and assembled the grand beams in the home.
Perhaps the most unique room in the home is the exceptional dark walnut study. It exudes craftsmanship through the intricate woodwork. The floor, cabinetry, and ceiling were crafted with care by Birchwood carpenters. When you enter the study, you can smell the rich walnut. The room is a nod to the homeowner's father, who was a carpenter himself.
The custom details don't stop on the interior. As you walk through 26-foot NanoLock doors, you're greeted by an endless pool and a showstopping view of Round Lake. Moving to the front of the home, it's easy to admire the two copper domes that sit atop the roof. Yellow cedar siding and painted cedar railing complement the eye-catching domes.

Foto di una cucina tradizionale con ante di vetro, ante bianche, paraspruzzi bianco, elettrodomestici neri e paraspruzzi in marmo
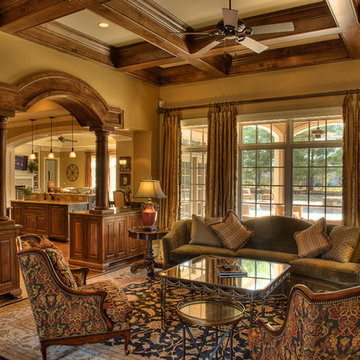
Sitting room also overlooks pool and cabana. As you walk through the expansive foyer, you are led into this sitting room. Wall of custom cabinets house the entertainment center.
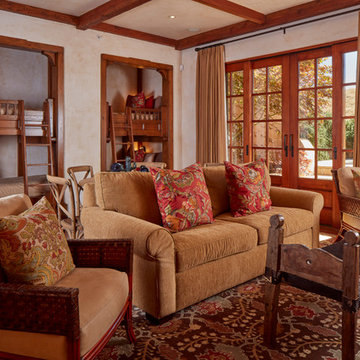
Immagine di una cameretta neutra mediterranea con pareti beige e pavimento rosso

Ispirazione per una cucina tropicale con lavello a doppia vasca, ante con riquadro incassato, ante in legno scuro, paraspruzzi multicolore, elettrodomestici da incasso, top in granito, paraspruzzi in lastra di pietra e pavimento in gres porcellanato
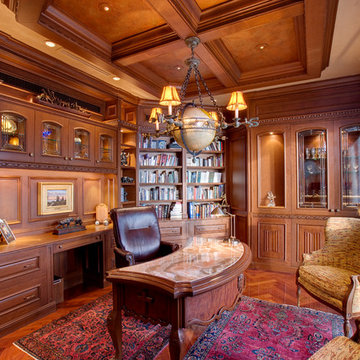
Idee per un ufficio tradizionale con pareti marroni, pavimento in legno massello medio, scrivania autoportante e pavimento marrone
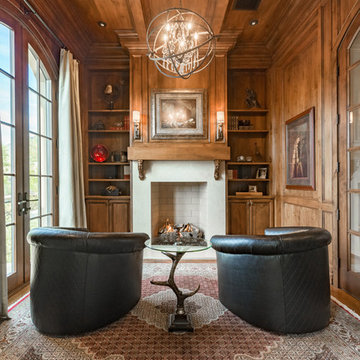
Brian Dunham Photography brdunham.com
Ispirazione per un ufficio classico di medie dimensioni con camino classico, pareti marroni, pavimento in legno massello medio, cornice del camino in cemento, scrivania autoportante e pavimento marrone
Ispirazione per un ufficio classico di medie dimensioni con camino classico, pareti marroni, pavimento in legno massello medio, cornice del camino in cemento, scrivania autoportante e pavimento marrone
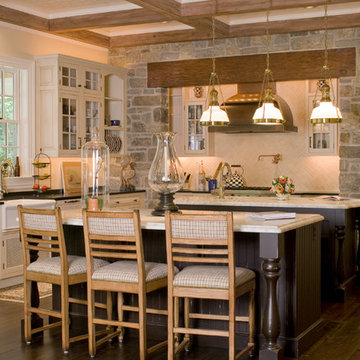
Immagine di una cucina tradizionale con lavello stile country, ante bianche, paraspruzzi bianco, parquet scuro, 2 o più isole, pavimento marrone, top nero e ante con bugna sagomata

Karol Steczkowski | 860.770.6705 | www.toprealestatephotos.com
Idee per un soggiorno chic con libreria, pavimento in legno massello medio, camino classico, cornice del camino in pietra e pavimento rosso
Idee per un soggiorno chic con libreria, pavimento in legno massello medio, camino classico, cornice del camino in pietra e pavimento rosso
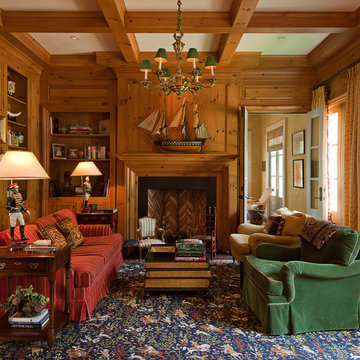
James Lockheart photography
Immagine di un soggiorno tradizionale con libreria e tappeto
Immagine di un soggiorno tradizionale con libreria e tappeto
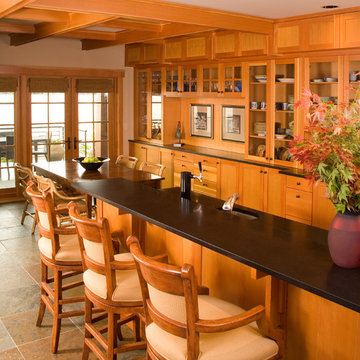
Photos by Northlight Photography. Lake Washington remodel featuring native Pacific Northwest Materials and aesthetics. Eating bar allows for cook-guest interaction. Glass upper cabinets extend to countertops and ceiling providing ample storage and visual interest.
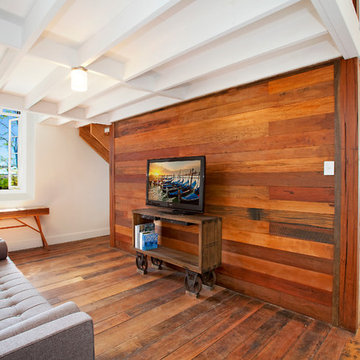
Idee per un soggiorno industriale con pavimento in legno massello medio, TV autoportante e pareti marroni
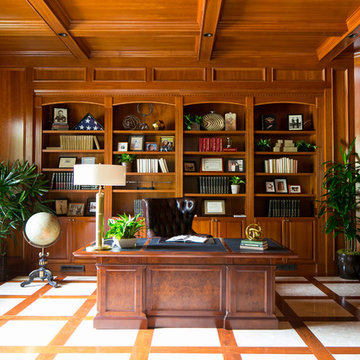
Esempio di un ufficio tradizionale con pareti marroni, scrivania autoportante e pavimento multicolore

Cipher Imaging
Immagine di una taverna classica con pareti grigie, nessun camino e pavimento con piastrelle in ceramica
Immagine di una taverna classica con pareti grigie, nessun camino e pavimento con piastrelle in ceramica
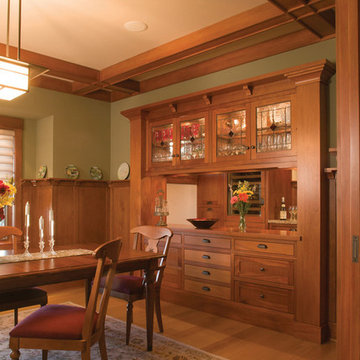
Rich mohagany wood takes center stage in this traditional dining room with an arts & crafts chandelier which highlights the warm tones and superior finish of the built-in cabinetry.

Client's home office/study. Madeline Weinrib rug.
Photos by David Duncan Livingston
Foto di un grande ufficio boho chic con camino classico, cornice del camino in cemento, scrivania autoportante, pareti beige, pavimento in legno massello medio e pavimento marrone
Foto di un grande ufficio boho chic con camino classico, cornice del camino in cemento, scrivania autoportante, pareti beige, pavimento in legno massello medio e pavimento marrone
61 Foto di case e interni color legno
1


















