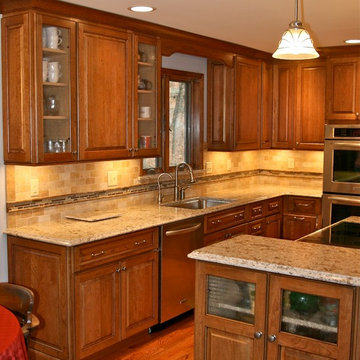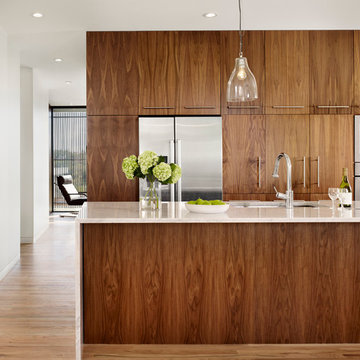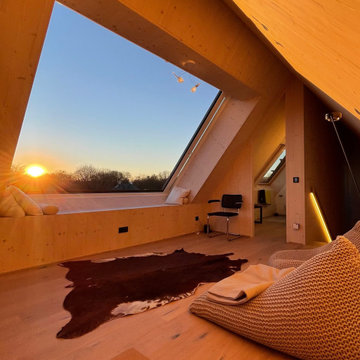295.656 Foto di case e interni color legno

Immagine di una cucina contemporanea di medie dimensioni con ante lisce, pavimento grigio, nessuna isola, ante bianche, top in marmo, paraspruzzi bianco, paraspruzzi con piastrelle diamantate e pavimento in ardesia

Unique kitchen layout with cabinetry in two different finishes. Cabinetry is Darby Maple by Kemper and finished in "Palomino" and "Heirloom Oasis". This kitchen features a large L-shpaed island with integrated bench seat.

Custom home designed with inspiration from the owner living in New Orleans. Study was design to be masculine with blue painted built in cabinetry, brick fireplace surround and wall. Custom built desk with stainless counter top, iron supports and and reclaimed wood. Bench is cowhide and stainless. Industrial lighting.
Jessie Young - www.realestatephotographerseattle.com

Neil Photography
Immagine di una cucina classica con lavello sottopiano, ante in stile shaker, ante in legno scuro, top in granito, paraspruzzi multicolore, paraspruzzi con piastrelle in pietra, elettrodomestici in acciaio inossidabile e parquet chiaro
Immagine di una cucina classica con lavello sottopiano, ante in stile shaker, ante in legno scuro, top in granito, paraspruzzi multicolore, paraspruzzi con piastrelle in pietra, elettrodomestici in acciaio inossidabile e parquet chiaro

Kitchen remodel with shaker style cherry cabinetry with leathered counter top, slide in range, custom wine cubbies, lazy susan, double trash pull out and glass tile back splash.

Traditional Midwestern kitchen renovation in St. Louis, MO. Medium stained cabinetry, frosted glass door fronts, granite countertops and custom glass tile and stone backsplash.

The kitchen in this Mid Century Modern home is a true showstopper. The designer expanded the original kitchen footprint and doubled the kitchen in size. The walnut dividing wall and walnut cabinets are hallmarks of the original mid century design, while a mix of deep blue cabinets provide a more modern punch. The triangle shape is repeated throughout the kitchen in the backs of the counter stools, the ends of the waterfall island, the light fixtures, the clerestory windows, and the walnut dividing wall.

This gray transitional kitchen consists of open shelving, marble counters and flat panel cabinetry. The paneled refrigerator, white subway tile and gray cabinetry helps the compact kitchen have a much larger feel due to the light colors carried throughout the space.
Photo credit: Normandy Remodeling

A sweet walnut roll-out shelf that brings the coffee station into easy reach.
Idee per una cucina tradizionale chiusa e di medie dimensioni con lavello sottopiano, ante a filo, ante bianche, top in marmo, paraspruzzi bianco, paraspruzzi con piastrelle diamantate, elettrodomestici in acciaio inossidabile, pavimento in legno massello medio, pavimento marrone e top bianco
Idee per una cucina tradizionale chiusa e di medie dimensioni con lavello sottopiano, ante a filo, ante bianche, top in marmo, paraspruzzi bianco, paraspruzzi con piastrelle diamantate, elettrodomestici in acciaio inossidabile, pavimento in legno massello medio, pavimento marrone e top bianco

Jason Hartog Photography
Immagine della facciata di una casa contemporanea con rivestimenti misti
Immagine della facciata di una casa contemporanea con rivestimenti misti

Foto di una grande stanza da bagno padronale chic con ante in legno scuro, doccia ad angolo, piastrelle bianche, piastrelle diamantate, pareti bianche, lavabo sottopiano, top in superficie solida, pavimento multicolore, porta doccia a battente, top bianco e ante lisce

Who lives there: Asha Mevlana and her Havanese dog named Bali
Location: Fayetteville, Arkansas
Size: Main house (400 sq ft), Trailer (160 sq ft.), 1 loft bedroom, 1 bath
What sets your home apart: The home was designed specifically for my lifestyle.
My inspiration: After reading the book, "The Life Changing Magic of Tidying," I got inspired to just live with things that bring me joy which meant scaling down on everything and getting rid of most of my possessions and all of the things that I had accumulated over the years. I also travel quite a bit and wanted to live with just what I needed.
About the house: The L-shaped house consists of two separate structures joined by a deck. The main house (400 sq ft), which rests on a solid foundation, features the kitchen, living room, bathroom and loft bedroom. To make the small area feel more spacious, it was designed with high ceilings, windows and two custom garage doors to let in more light. The L-shape of the deck mirrors the house and allows for the two separate structures to blend seamlessly together. The smaller "amplified" structure (160 sq ft) is built on wheels to allow for touring and transportation. This studio is soundproof using recycled denim, and acts as a recording studio/guest bedroom/practice area. But it doesn't just look like an amp, it actually is one -- just plug in your instrument and sound comes through the front marine speakers onto the expansive deck designed for concerts.
My favorite part of the home is the large kitchen and the expansive deck that makes the home feel even bigger. The deck also acts as a way to bring the community together where local musicians perform. I love having a the amp trailer as a separate space to practice music. But I especially love all the light with windows and garage doors throughout.
Design team: Brian Crabb (designer), Zack Giffin (builder, custom furniture) Vickery Construction (builder) 3 Volve Construction (builder)
Design dilemmas: Because the city wasn’t used to having tiny houses there were certain rules that didn’t quite make sense for a tiny house. I wasn’t allowed to have stairs leading up to the loft, only ladders were allowed. Since it was built, the city is beginning to revisit some of the old rules and hopefully things will be changing.
Photo cred: Don Shreve

Idee per una grande cucina country con lavello stile country, top in marmo, paraspruzzi grigio, paraspruzzi con piastrelle diamantate, parquet chiaro, nessuna isola e ante in stile shaker

Photography: Christian J Anderson.
Contractor & Finish Carpenter: Poli Dmitruks of PDP Perfection LLC.
Idee per una cucina stile rurale di medie dimensioni con lavello stile country, ante in legno scuro, top in granito, paraspruzzi grigio, paraspruzzi in ardesia, elettrodomestici in acciaio inossidabile, pavimento in gres porcellanato, pavimento grigio e ante con riquadro incassato
Idee per una cucina stile rurale di medie dimensioni con lavello stile country, ante in legno scuro, top in granito, paraspruzzi grigio, paraspruzzi in ardesia, elettrodomestici in acciaio inossidabile, pavimento in gres porcellanato, pavimento grigio e ante con riquadro incassato

Alterstudio Architecture
Casey Dunn Photography
Named 2013 Project of the Year in Builder Magazine's Builder's Choice Awards!
Idee per una cucina minimalista con elettrodomestici in acciaio inossidabile
Idee per una cucina minimalista con elettrodomestici in acciaio inossidabile

Black and white trim and warm gray walls create transitional style in a small-space living room.
Immagine di un piccolo soggiorno classico con pareti grigie, pavimento in laminato, camino classico, cornice del camino piastrellata e pavimento marrone
Immagine di un piccolo soggiorno classico con pareti grigie, pavimento in laminato, camino classico, cornice del camino piastrellata e pavimento marrone

A new ensuite created in what was the old box bedroom
Immagine di una piccola stanza da bagno padronale design con ante bianche, doccia aperta, piastrelle gialle, piastrelle in ceramica, lavabo a colonna, pavimento nero, doccia aperta e un lavabo
Immagine di una piccola stanza da bagno padronale design con ante bianche, doccia aperta, piastrelle gialle, piastrelle in ceramica, lavabo a colonna, pavimento nero, doccia aperta e un lavabo

Modern bathroom remodel.
Idee per una stanza da bagno padronale minimalista di medie dimensioni con ante in legno scuro, doccia a filo pavimento, WC a due pezzi, piastrelle grigie, piastrelle in gres porcellanato, pareti grigie, pavimento in gres porcellanato, lavabo sottopiano, top in quarzo composito, pavimento grigio, doccia aperta, top bianco, lavanderia, due lavabi, mobile bagno incassato, soffitto a volta e ante lisce
Idee per una stanza da bagno padronale minimalista di medie dimensioni con ante in legno scuro, doccia a filo pavimento, WC a due pezzi, piastrelle grigie, piastrelle in gres porcellanato, pareti grigie, pavimento in gres porcellanato, lavabo sottopiano, top in quarzo composito, pavimento grigio, doccia aperta, top bianco, lavanderia, due lavabi, mobile bagno incassato, soffitto a volta e ante lisce
295.656 Foto di case e interni color legno
2



















