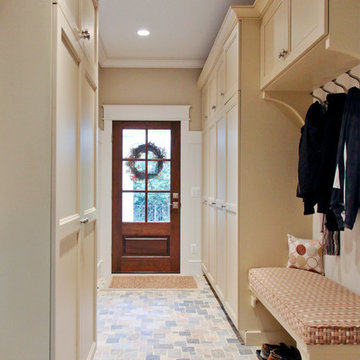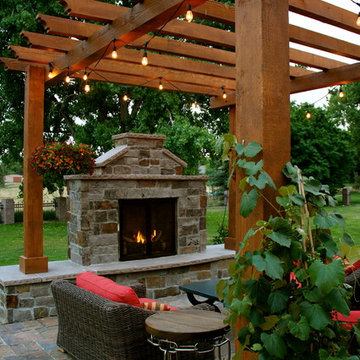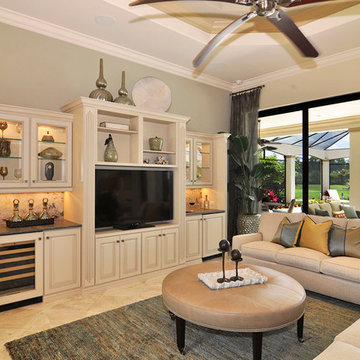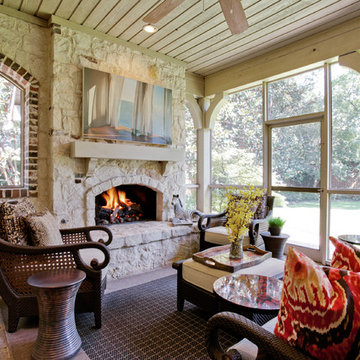Foto di case e interni classici

William Quarles
Immagine di una grande stanza da bagno padronale tradizionale con ante con riquadro incassato, vasca freestanding, doccia ad angolo, piastrelle in pietra, piastrelle grigie, pareti beige, pavimento in gres porcellanato, pavimento beige, porta doccia a battente, lavabo a bacinella e ante beige
Immagine di una grande stanza da bagno padronale tradizionale con ante con riquadro incassato, vasca freestanding, doccia ad angolo, piastrelle in pietra, piastrelle grigie, pareti beige, pavimento in gres porcellanato, pavimento beige, porta doccia a battente, lavabo a bacinella e ante beige
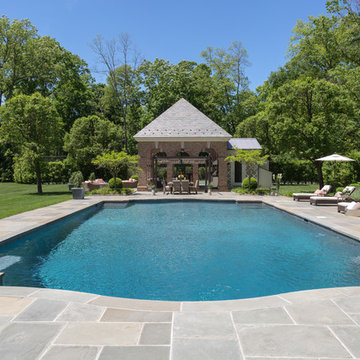
Idee per una grande piscina monocorsia tradizionale rettangolare dietro casa con una dépendance a bordo piscina e piastrelle
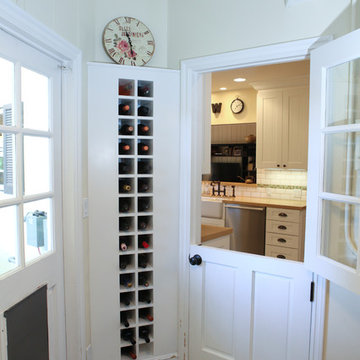
Idee per un piccolo ingresso con vestibolo classico con pareti beige, una porta singola e una porta bianca
Trova il professionista locale adatto per il tuo progetto

Bespoke in-frame kitchen painted in Farrow and Ball Blue Grey 91 a beautiful blue,grey colour chosen to compliment the Gazinni Space Green tiles. A faux chimney breast was constructed around the Aga with a chunky shelf to create a more traditional kitchen style

Esempio di una stanza da bagno chic con lavabo a consolle, piastrelle in travertino e panca da doccia

TEAM
Architect: LDa Architecture & Interiors
Builder: Kistler and Knapp Builders
Interior Design: Weena and Spook
Photographer: Greg Premru Photography
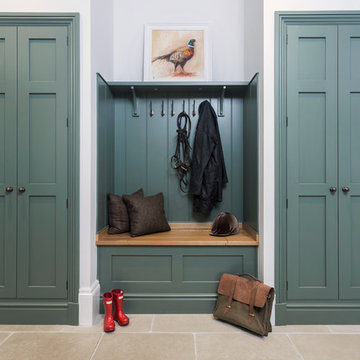
Boot-room with tall cloak cupboards and lift-up bench seating for additional storage. Bespoke hand-made cabinetry. Paint colours by Lewis Alderson
Esempio di un ingresso o corridoio classico
Esempio di un ingresso o corridoio classico

ChiChi Ubiña
Esempio di un ingresso con anticamera chic di medie dimensioni con pareti bianche, pavimento in pietra calcarea e una porta singola
Esempio di un ingresso con anticamera chic di medie dimensioni con pareti bianche, pavimento in pietra calcarea e una porta singola
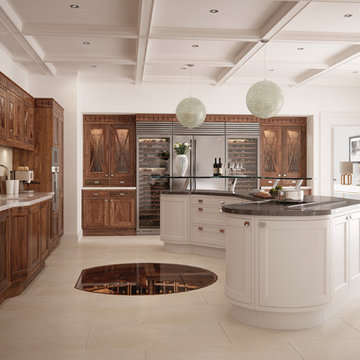
Idee per una grande cucina tradizionale con lavello sottopiano, ante in stile shaker, ante in legno scuro e elettrodomestici in acciaio inossidabile

Overview
Extension and complete refurbishment.
The Brief
The existing house had very shallow rooms with a need for more depth throughout the property by extending into the rear garden which is large and south facing. We were to look at extending to the rear and to the end of the property, where we had redundant garden space, to maximise the footprint and yield a series of WOW factor spaces maximising the value of the house.
The brief requested 4 bedrooms plus a luxurious guest space with separate access; large, open plan living spaces with large kitchen/entertaining area, utility and larder; family bathroom space and a high specification ensuite to two bedrooms. In addition, we were to create balconies overlooking a beautiful garden and design a ‘kerb appeal’ frontage facing the sought-after street location.
Buildings of this age lend themselves to use of natural materials like handmade tiles, good quality bricks and external insulation/render systems with timber windows. We specified high quality materials to achieve a highly desirable look which has become a hit on Houzz.
Our Solution
One of our specialisms is the refurbishment and extension of detached 1930’s properties.
Taking the existing small rooms and lack of relationship to a large garden we added a double height rear extension to both ends of the plan and a new garage annex with guest suite.
We wanted to create a view of, and route to the garden from the front door and a series of living spaces to meet our client’s needs. The front of the building needed a fresh approach to the ordinary palette of materials and we re-glazed throughout working closely with a great build team.
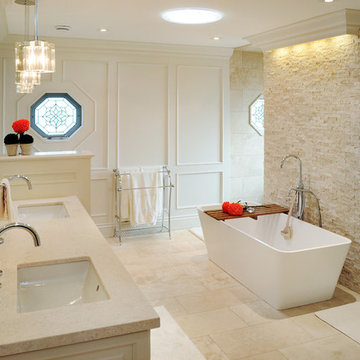
Custom Wall Paneling & Vanity in Ensuite; lacquer finish in 'BM OC-9 Ballet White'. 'Jerusalem Bone' Marble Countertops.
Photography by Shouldice Media
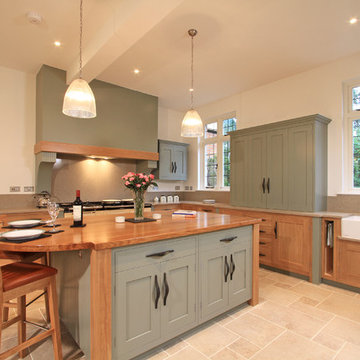
Here you can see the other side of the island which uses drawerline units ideal for storing cutlery and table accessories. Off to the right you can also see the sink area with a large ceramic double bowl sink with towel storage down the side.
Ricarica la pagina per non vedere più questo specifico annuncio
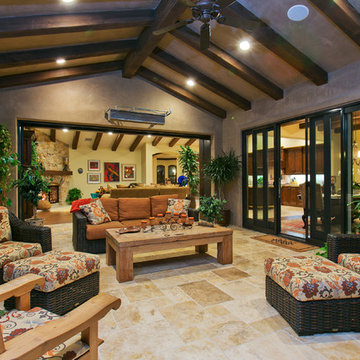
Our outdoor veranda rooms are perfect for relaxing or entertaining and positioned perfectly for easy access to the great room - kitchen, family room and dining nook. Photo by FlashitFirst.com
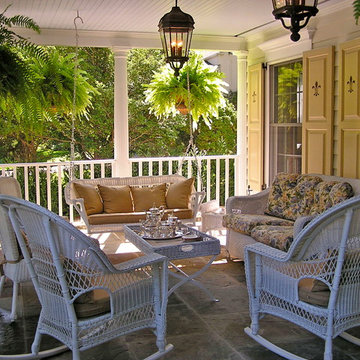
A Charleston inspired front porch to relax in Westchester
Esempio di un portico tradizionale davanti casa
Esempio di un portico tradizionale davanti casa
Foto di case e interni classici
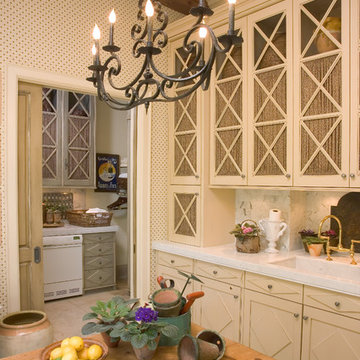
Workroom Leading into Laundry Room
Esempio di una cucina classica con ante beige
Esempio di una cucina classica con ante beige
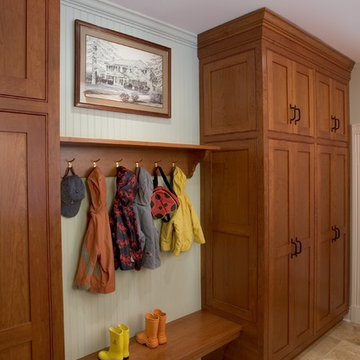
Mud room, with custom cabinetry
Ispirazione per un ingresso o corridoio classico
Ispirazione per un ingresso o corridoio classico
1


















