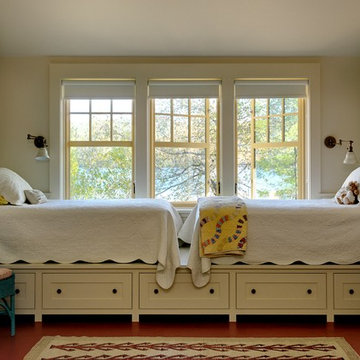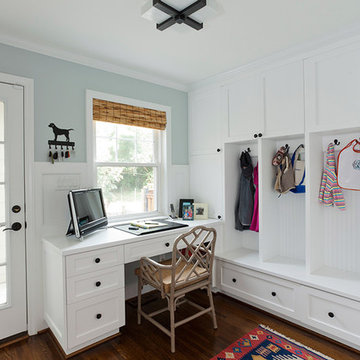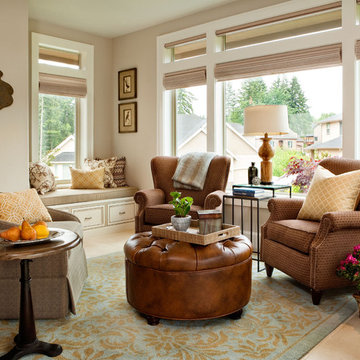Foto di case e interni classici
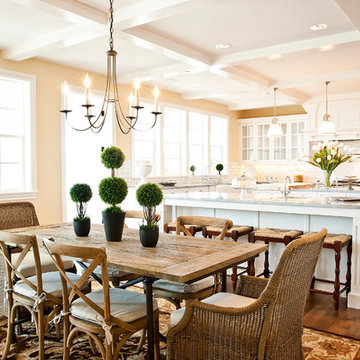
Foto di una sala da pranzo aperta verso la cucina tradizionale con pareti beige e pavimento in legno massello medio

Built in bookcases provide an elegant display place for treasures collected over a lifetime.
Scott Bergmann Photography
Ispirazione per un ampio soggiorno tradizionale aperto con libreria, camino classico, cornice del camino in pietra, pareti beige, pavimento in legno massello medio e tappeto
Ispirazione per un ampio soggiorno tradizionale aperto con libreria, camino classico, cornice del camino in pietra, pareti beige, pavimento in legno massello medio e tappeto

Dennis Mayer Photographer
Immagine di un soggiorno classico chiuso e di medie dimensioni con pareti grigie, pavimento in legno massello medio e pavimento marrone
Immagine di un soggiorno classico chiuso e di medie dimensioni con pareti grigie, pavimento in legno massello medio e pavimento marrone
Trova il professionista locale adatto per il tuo progetto

Ispirazione per un soggiorno chic con sala formale, pareti marroni, nessun camino, pavimento in legno massello medio, pavimento marrone e tappeto

URRUTIA DESIGN
Photography by Matt Sartain
Ispirazione per un soggiorno tradizionale aperto con pareti bianche, camino classico, TV a parete, parquet chiaro e tappeto
Ispirazione per un soggiorno tradizionale aperto con pareti bianche, camino classico, TV a parete, parquet chiaro e tappeto
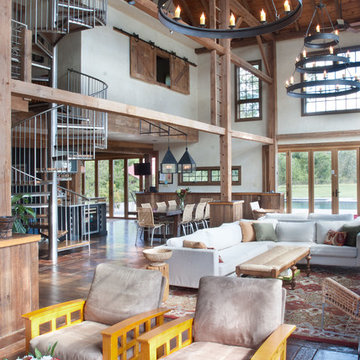
photo by Katrina Mojzesz http://www.topkatphoto.com
Immagine di un ampio soggiorno chic aperto con sala formale, pareti beige, parquet scuro e nessun camino
Immagine di un ampio soggiorno chic aperto con sala formale, pareti beige, parquet scuro e nessun camino
Ricarica la pagina per non vedere più questo specifico annuncio

Photo by: Warren Lieb
Foto di un piccolo soggiorno classico aperto con pavimento in legno massello medio, camino classico, cornice del camino in mattoni, TV a parete, pareti blu e pavimento marrone
Foto di un piccolo soggiorno classico aperto con pavimento in legno massello medio, camino classico, cornice del camino in mattoni, TV a parete, pareti blu e pavimento marrone
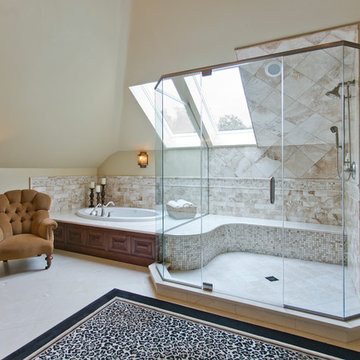
Ispirazione per una grande stanza da bagno padronale tradizionale con ante con bugna sagomata, ante in legno scuro, vasca da incasso, doccia alcova, piastrelle beige, piastrelle bianche, pareti beige, lavabo sottopiano e panca da doccia
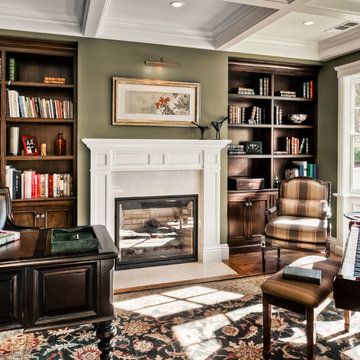
Ispirazione per uno studio chic con pareti verdi, parquet scuro, scrivania autoportante e camino classico
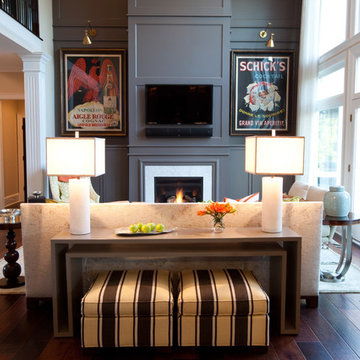
Jamie Sentz
Immagine di un soggiorno chic aperto con pareti grigie, parquet scuro, camino classico, TV a parete e tappeto
Immagine di un soggiorno chic aperto con pareti grigie, parquet scuro, camino classico, TV a parete e tappeto
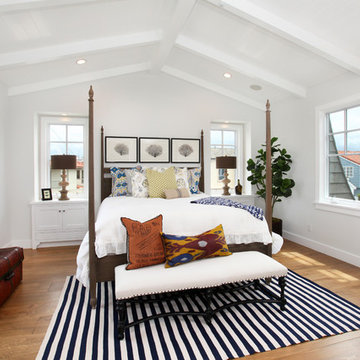
Home Design/Build by: Graystone Custom Builders, Inc., Newport Beach, CA 92663 (949) 466-0900
Foto di una camera da letto chic con pareti bianche e pavimento in legno massello medio
Foto di una camera da letto chic con pareti bianche e pavimento in legno massello medio
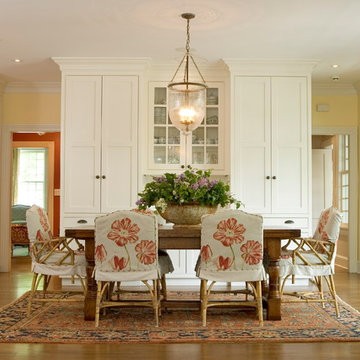
Floor-to-ceiling custom china cabinets create a backdrop for this open breakfast area.
Esempio di una sala da pranzo chic
Esempio di una sala da pranzo chic
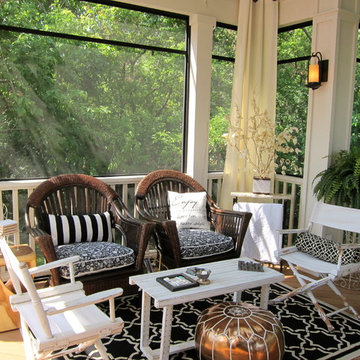
This screened porch was created as a sanctuary, a place to retreat and be enveloped by nature in a calm,
relaxing environment. The monochromatic scheme helps to achieve this quiet mood while the pop
of color comes solely from the surrounding trees. The hits of black help to move your eye around the room and provide a sophisticated feel. Three distinct zones were created to eat, converse
and lounge with the help of area rugs, custom lighting and unique furniture.
Cathy Zaeske
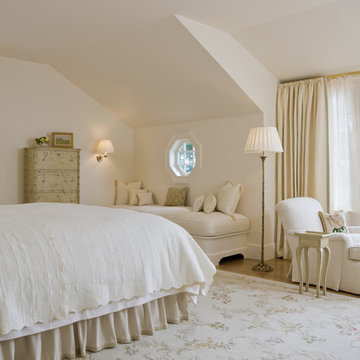
This 19th century shingle style home overlooking the Atlantic Ocean was completely restored and expanded. Elizabeth Brosnan Hourihan worked closely with the architectural staff of Carpenter & MacNeille on all aspects of the home’s interior detailing, customization and finishes. Ongoing throughout the process was the specification and procurement of fine furnishings, window treatments, rugs, lighting, artwork and accessories. Several of the furnishings were handmade in England and Italy and a number of pieces are antiques dating as far back as the 17th century and needleworks as early as 1550. There is an antique rug collection, an antique American book collection, antique silver flatware – with a signature engraving on all the pieces, antique stemware and porcelain dishes. The art collection is from renowned Cape Ann artists from the 19th and 20th centuries including Quarterly, Chaet, and Gruppe.
Featured in Architectural Digest “Cape Ann Turnaround”
A Massachusetts Home is Rescued from Near Ruin
Architecture and Construction: Carpenter & MacNeille
Gordon Beall Photography
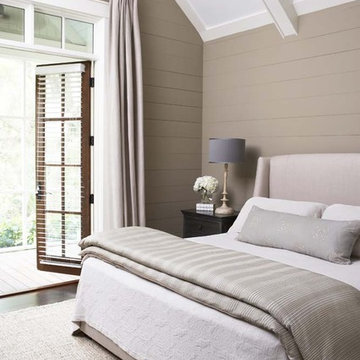
This lovely home sits in one of the most pristine and preserved places in the country - Palmetto Bluff, in Bluffton, SC. The natural beauty and richness of this area create an exceptional place to call home or to visit. The house lies along the river and fits in perfectly with its surroundings.
4,000 square feet - four bedrooms, four and one-half baths
All photos taken by Rachael Boling Photography
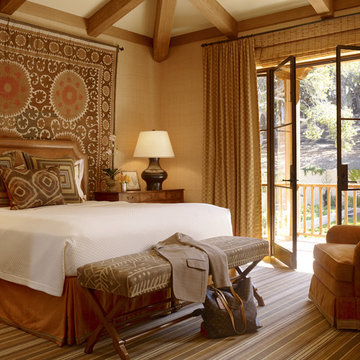
Interior Design by Tucker & Marks: http://www.tuckerandmarks.com/
Photograph by Matthew Millman
Foto di case e interni classici
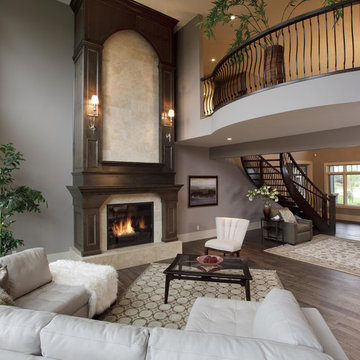
Builder: Maillot Homes
Photo Credit: Grand Waddell- Trilogy Studios
Foto di un soggiorno classico con pareti grigie, camino classico e tappeto
Foto di un soggiorno classico con pareti grigie, camino classico e tappeto
7


















