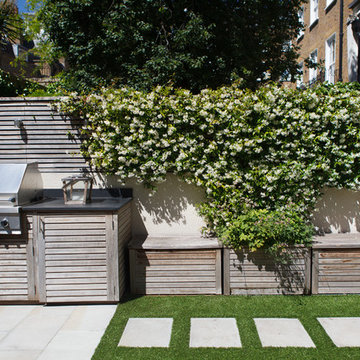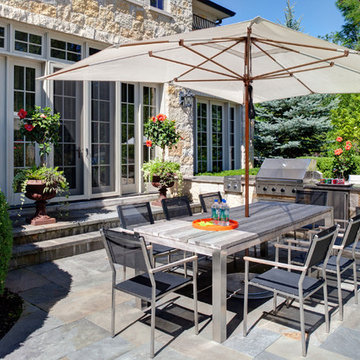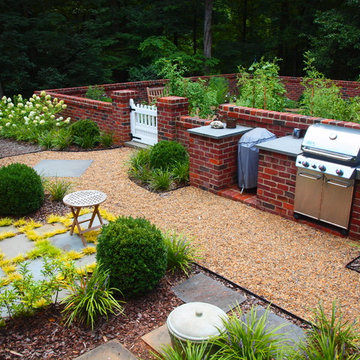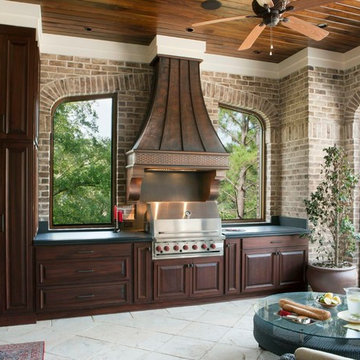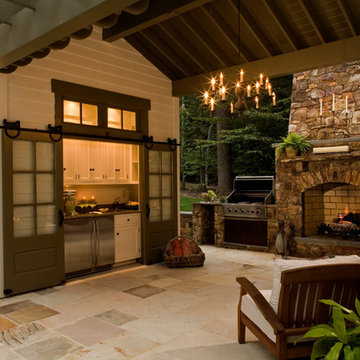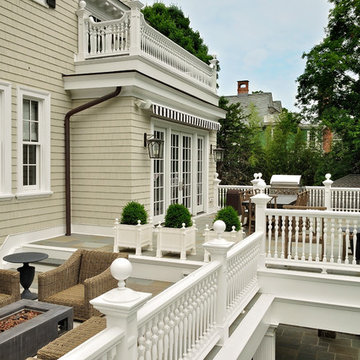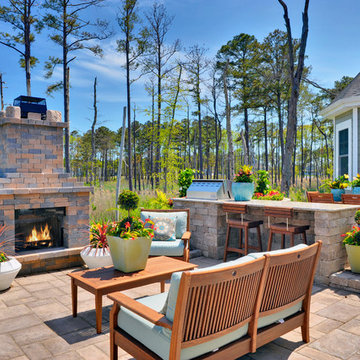Foto di case e interni classici
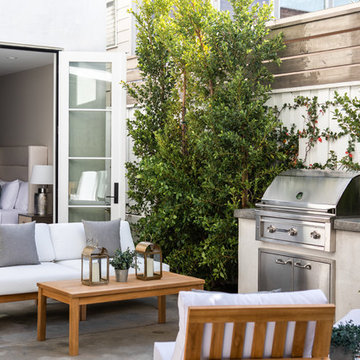
Chad Mellon
Ispirazione per un patio o portico chic in cortile con lastre di cemento e nessuna copertura
Ispirazione per un patio o portico chic in cortile con lastre di cemento e nessuna copertura
Trova il professionista locale adatto per il tuo progetto
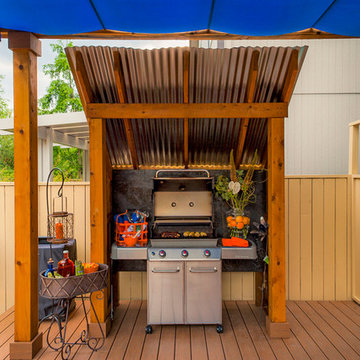
cedar fencing, Covered Structures, decking, outdoor cookstation, outdoor living space,
Foto di una terrazza classica
Foto di una terrazza classica
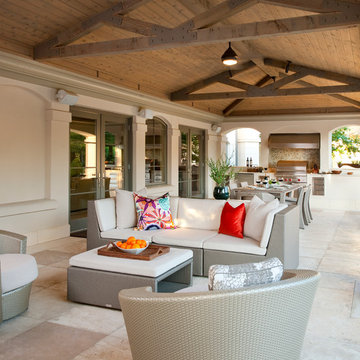
Piassick Photography.
Idee per un patio o portico tradizionale con un tetto a sbalzo
Idee per un patio o portico tradizionale con un tetto a sbalzo
Ricarica la pagina per non vedere più questo specifico annuncio
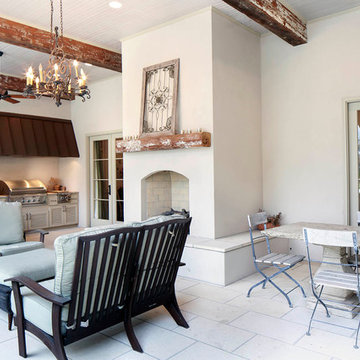
Photo by Oivanki Photography
Architect: Lionel F. Bailey AIA Architect
Interior Design: Anne McCanless
Esempio di un patio o portico classico
Esempio di un patio o portico classico
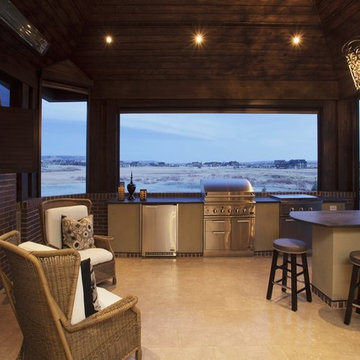
Brick faced gas fireplace, leather finish granite countertops, Fisher Paykel built-in BBQ, griddle, and fridge. Outdoor TV and roof heaters make this space liveable 3/4 of the year.
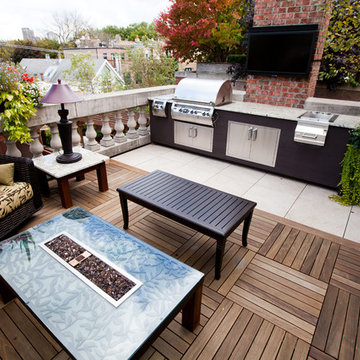
This small but very detailed space has all the wonderful accommodations needed for an urban rooftop. Flat screen TV, grill, heat lamp, fire table, and storage. We took the pattern from the chair and recreated it in the fire table. This custom table ties it all together nicely. All while siting in a lush garden that surrounds the seating area. Making it cozy and colorful.
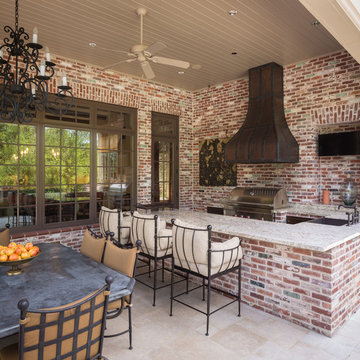
Immagine di un patio o portico tradizionale dietro casa con pavimentazioni in pietra naturale e un tetto a sbalzo
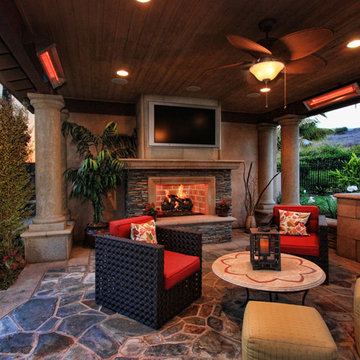
US360
Immagine di un patio o portico chic con pavimentazioni in pietra naturale e un tetto a sbalzo
Immagine di un patio o portico chic con pavimentazioni in pietra naturale e un tetto a sbalzo
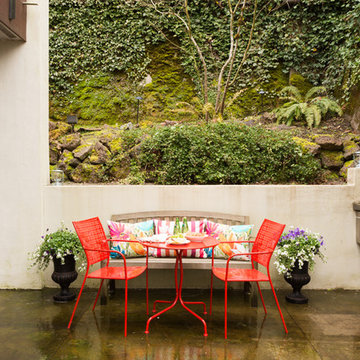
© David Papazian
Ispirazione per un patio o portico tradizionale di medie dimensioni e dietro casa con nessuna copertura e lastre di cemento
Ispirazione per un patio o portico tradizionale di medie dimensioni e dietro casa con nessuna copertura e lastre di cemento
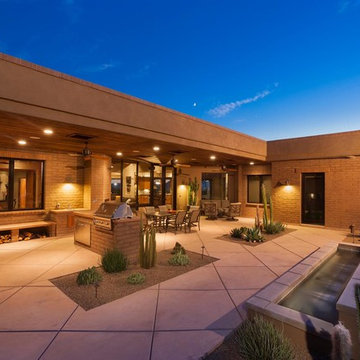
This is a custom home that was designed and built by a super Tucson team. We remember walking on the dirt lot thinking of what would one day grow from the Tucson desert. We could not have been happier with the result.
This home has a Southwest feel with a masculine transitional look. We used many regional materials and our custom millwork was mesquite. The home is warm, inviting, and relaxing. The interior furnishings are understated so as to not take away from the breathtaking desert views.
The floors are stained and scored concrete and walls are a mixture of plaster and masonry.
Christopher Bowden Photography http://christopherbowdenphotography.com/
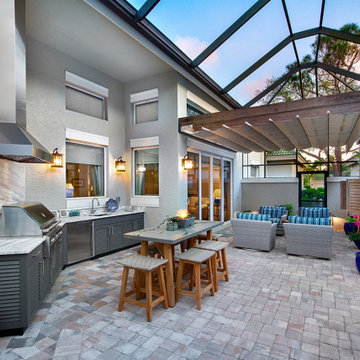
Progressive Design Build, Bonita Springs, Florida, 2020 Regional CotY Award Winner, Residential Landscape Design/ Outdoor Living $100,000 to $250,000
Foto di un grande patio o portico classico dietro casa con pavimentazioni in pietra naturale e un tetto a sbalzo
Foto di un grande patio o portico classico dietro casa con pavimentazioni in pietra naturale e un tetto a sbalzo
Foto di case e interni classici
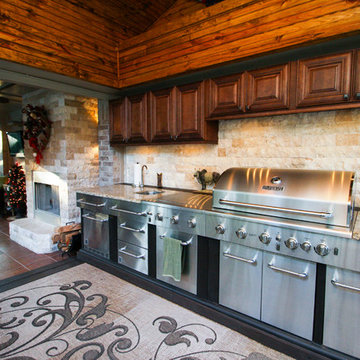
Photo Credit: Erin Weaver / Desired Photo
Idee per un grande patio o portico chic dietro casa con un tetto a sbalzo
Idee per un grande patio o portico chic dietro casa con un tetto a sbalzo
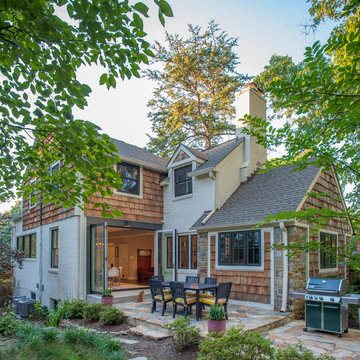
Michael K. Wilkinson, Photographs
Esempio della facciata di una casa classica a due piani di medie dimensioni con rivestimento in legno
Esempio della facciata di una casa classica a due piani di medie dimensioni con rivestimento in legno
6


















