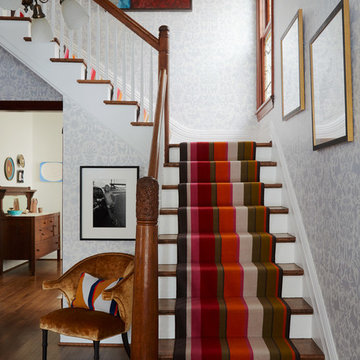Foto di case e interni classici

This little laundry room uses hidden tricks to modernize and maximize limited space. The main wall features bumped out upper cabinets above the washing machine for increased storage and easy access. Next to the cabinets are open shelves that allow space for the air vent on the back wall. This fan was faux painted to match the cabinets - blending in so well you wouldn’t even know it’s there!
Between the cabinetry and blue fantasy marble countertop sits a luxuriously tiled backsplash. This beautiful backsplash hides the door to necessary valves, its outline barely visible while allowing easy access.
Making the room brighter are light, textured walls, under cabinet, and updated lighting. Though you can’t see it in the photos, one more trick was used: the door was changed to smaller french doors, so when open, they are not in the middle of the room. Door backs are covered in the same wallpaper as the rest of the room - making the doors look like part of the room, and increasing available space.
![Wellesley, MA home [Dining Room]](https://st.hzcdn.com/fimgs/pictures/dining-rooms/wellesley-ma-home-dining-room-stanton-schwartz-design-group-img~d241ff6509bae3bd_1451-1-a50dd29-w360-h360-b0-p0.jpg)
Cole & Son Wallpaper, Jonathan Adler Dining Table, Anthropologie Chairs, Kelly Wearstler Light Fixture
Idee per una sala da pranzo classica di medie dimensioni e chiusa con pareti grigie, nessun camino, pavimento marrone e parquet scuro
Idee per una sala da pranzo classica di medie dimensioni e chiusa con pareti grigie, nessun camino, pavimento marrone e parquet scuro

Idee per un bagno di servizio chic con pareti grigie, pavimento in legno massello medio, lavabo a bacinella e pavimento marrone
Trova il professionista locale adatto per il tuo progetto
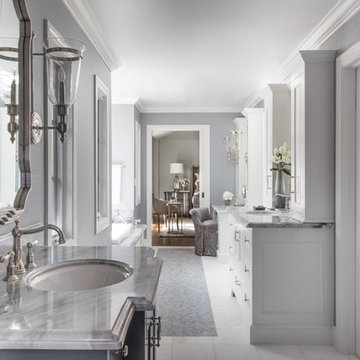
Esempio di una stanza da bagno padronale chic di medie dimensioni con ante con riquadro incassato, ante bianche, pareti grigie, lavabo sottopiano, pavimento bianco, top grigio, vasca da incasso, piastrelle grigie, piastrelle in gres porcellanato, top in marmo e pavimento in gres porcellanato
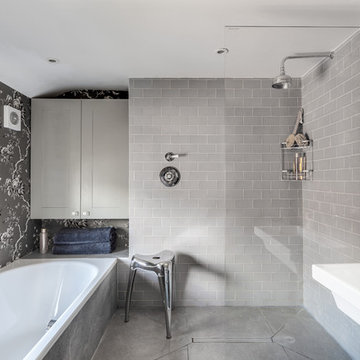
The master bathroom created to maximise space and functionality as well as providing a beautiful palette of grey tones with a feminine wallpaper to soften the look.
Photograph: Simon Maxwell Photography
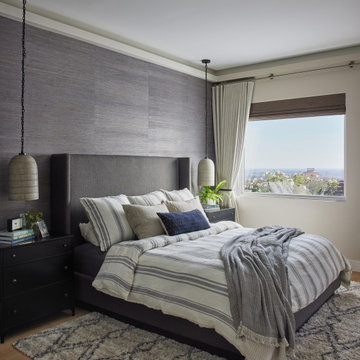
Immagine di una camera da letto chic con carta da parati, pareti beige, pavimento in legno massello medio e pavimento marrone
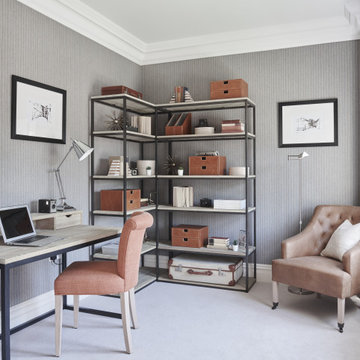
Immagine di uno studio classico con pareti grigie, moquette, scrivania autoportante e pavimento grigio

This 1950’s mid century ranch had good bones, but was not all that it could be - especially for a family of four. The entrance, bathrooms and mudroom lacked storage space and felt dark and dingy.
The main bathroom was transformed back to its original charm with modern updates by moving the tub underneath the window, adding in a double vanity and a built-in laundry hamper and shelves. Casework used satin nickel hardware, handmade tile, and a custom oak vanity with finger pulls instead of hardware to create a neutral, clean bathroom that is still inviting and relaxing.
The entry reflects this natural warmth with a custom built-in bench and subtle marbled wallpaper. The combined laundry, mudroom and boy's bath feature an extremely durable watery blue cement tile and more custom oak built-in pieces. Overall, this renovation created a more functional space with a neutral but warm palette and minimalistic details.
Interior Design: Casework
General Contractor: Raven Builders
Photography: George Barberis
Press: Rebecca Atwood, Rue Magazine
On the Blog: SW Ranch Master Bath Before & After
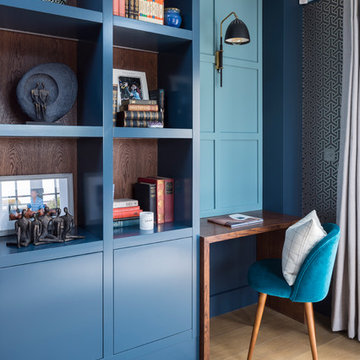
Chris Snook and Emma Painter Interiors
Ispirazione per un piccolo ufficio chic con pareti blu, parquet chiaro, scrivania autoportante e pavimento beige
Ispirazione per un piccolo ufficio chic con pareti blu, parquet chiaro, scrivania autoportante e pavimento beige

Alan Blakely
Idee per un'ampia sala lavanderia tradizionale con lavello stile country, ante con riquadro incassato, pareti grigie, lavatrice e asciugatrice a colonna, pavimento bianco, top bianco e ante bianche
Idee per un'ampia sala lavanderia tradizionale con lavello stile country, ante con riquadro incassato, pareti grigie, lavatrice e asciugatrice a colonna, pavimento bianco, top bianco e ante bianche
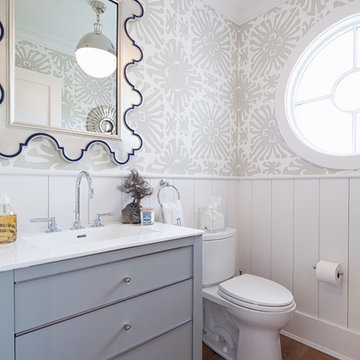
Idee per un bagno di servizio chic con ante lisce, ante grigie, WC a due pezzi, pareti grigie, parquet chiaro e lavabo da incasso
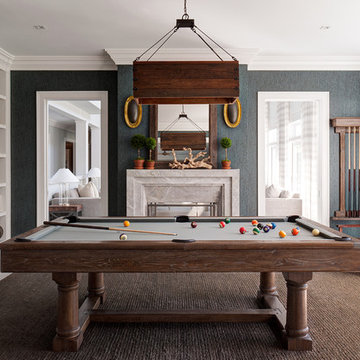
Idee per un soggiorno chic con sala giochi, pareti grigie, camino classico, pavimento marrone e cornice del camino in pietra
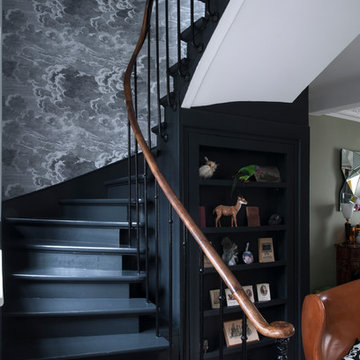
Cage d'escalier, peinture de sol "Off Black" de Farrow & Ball, papier peint Nuvolette de Fornasetti édité par Cole & Son.
Applique luminaire année 40 chinée à Berlin.
Photo Patrick Sordoillet.
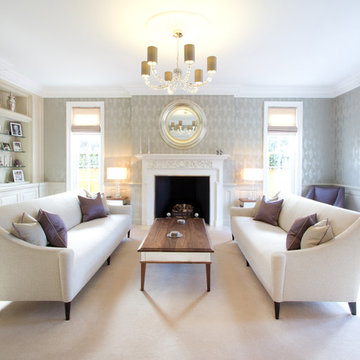
Immagine di un soggiorno classico con sala formale, pareti grigie, camino classico e nessuna TV
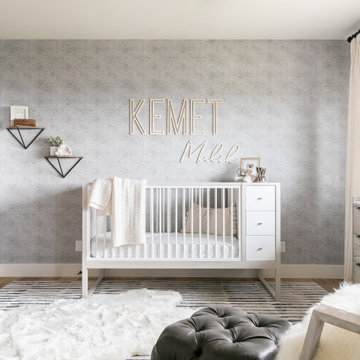
Idee per una cameretta per neonati chic con pareti grigie, pavimento in legno massello medio, pavimento marrone e carta da parati

Immagine di un piccolo bagno di servizio tradizionale con WC a due pezzi, pareti grigie, lavabo a consolle, pavimento multicolore, top grigio, consolle stile comò e top in marmo
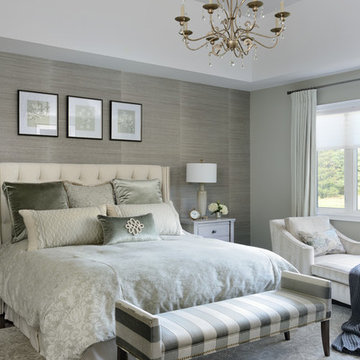
A combination of gray and beige, the master bedrooms features a textured silver leaf wallpaper, striped end-bench and chaise lounge, and subtle floral printed bedding. The bedroom is light and refreshing yet sophisticated and timeless. The small touches of gold (through the chandelier lighting) add an extra ounce of intrigue and color.
Project by Richmond Hill interior design firm Lumar Interiors. Also serving Aurora, Newmarket, King City, Markham, Thornhill, Vaughan, York Region, and the Greater Toronto Area.
For more about Lumar Interiors, click here: https://www.lumarinteriors.com/
To learn more about this project, click here: https://www.lumarinteriors.com/portfolio/stouffville-project/
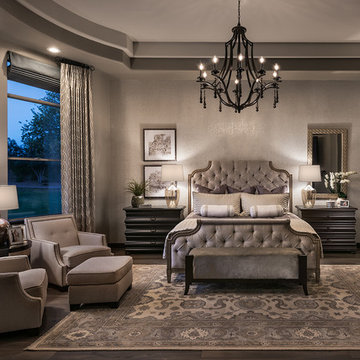
Idee per una camera da letto tradizionale con pareti grigie, parquet scuro e pavimento grigio
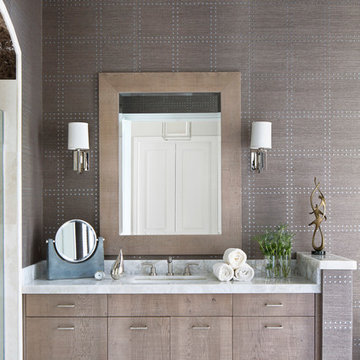
Idee per una stanza da bagno padronale classica di medie dimensioni con ante lisce, ante in legno chiaro, pareti grigie, lavabo sottopiano, top in marmo e top grigio
Foto di case e interni classici
1


















