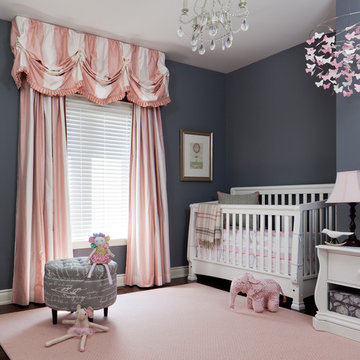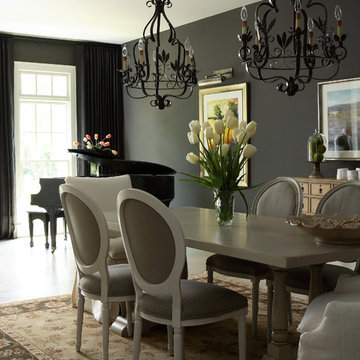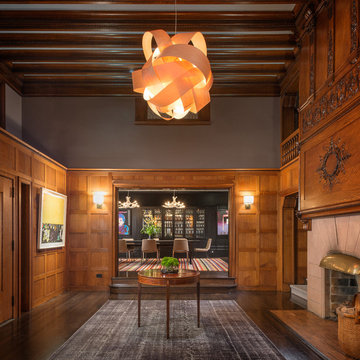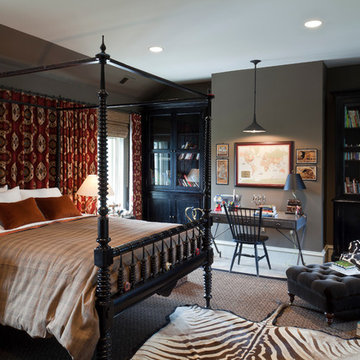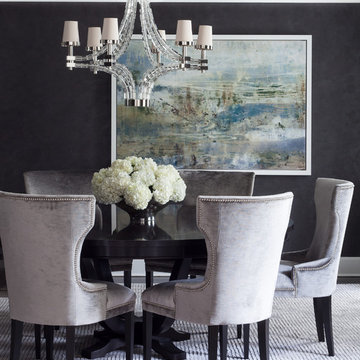Foto di case e interni classici
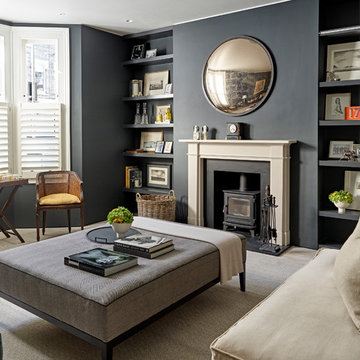
Ispirazione per un soggiorno tradizionale con sala formale, parquet chiaro, stufa a legna e pavimento beige
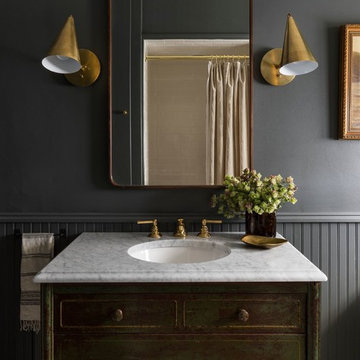
Haris Kenjar
Foto di una stanza da bagno tradizionale con ante con finitura invecchiata, pareti grigie, lavabo sottopiano, top bianco e ante lisce
Foto di una stanza da bagno tradizionale con ante con finitura invecchiata, pareti grigie, lavabo sottopiano, top bianco e ante lisce
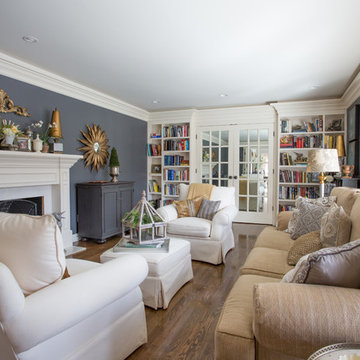
Dan Bernskoetter Photography
Ispirazione per un soggiorno classico di medie dimensioni e chiuso con libreria, pareti blu, camino classico, nessuna TV, pavimento in legno massello medio, cornice del camino in pietra e pavimento marrone
Ispirazione per un soggiorno classico di medie dimensioni e chiuso con libreria, pareti blu, camino classico, nessuna TV, pavimento in legno massello medio, cornice del camino in pietra e pavimento marrone
Trova il professionista locale adatto per il tuo progetto
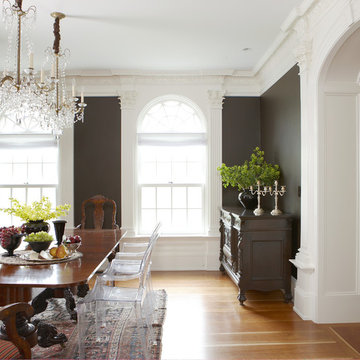
Ispirazione per un'ampia sala da pranzo chic chiusa con pareti nere, pavimento in legno massello medio e pavimento marrone
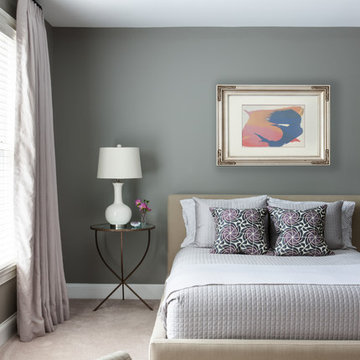
Dennis and Joe have a large, light-filled house. New construction meant lofted space and open floor plans with traditional styling. Running a busy dental practice by day and engaged in a rich social life by night, this couple needed a professional to take the lead on making their house a home.
That’s my cue!
They wanted to take risks, and stay away from “matchy-matchy”. We gussied up a plain ol’ TV room and gave it a healthy dose of luxury.
Our plan was initially inspired by an abstract painting hanging over their stone fireplace. We brought in their love of the outdoors to make things cozy and used family furniture whenever possible for nostalgia and comfort.
I took their love for one-of-a-kind objects and started making a design plan, aiming to solve their biggest frustration: the family room. They had a tortured relationship with a “forgotten family room,” a great space that was spacious and bright, but not at all cozy or joyful, and certainly not “them.”
I wanted to create a cozy space functional for everyday curling up with puppies and watching TV after dinner, yet chic enough for hosting the pre-dinner kitchen overflow and cocktails during parties.
I went looking for contrasting textures and materials. I wanted to balance patterns and scale, and use non-traditional colors as neutrals to create an overall sense of “BAM!”
Dennis and Joe loved the nod to the classics juxtaposed with new and different globally-inspired pieces. For this project our design aesthetic can be described as Middle Eastern/tribal meets mid-century modern. We played to their sensible side with proportion and balance, and stayed as far away from boring/bleh as we could.
You could say this room was pretty successful...It was featured in DC Modern Luxury. (#nobigdeal, right?)
From there we moved on to other spaces.. We added colorful pillows and sheer drapery to finish off their formal living room. We kept an inherited bedroom set from Dennis’ Mom and added color, draperies, and pillows to overhaul the guest bedroom.
Their project was not a rip-and-replace, we weren’t starting from scratch with a blank piece of paper.
Rather, our goal was to take what was already there and make it better, more like them. Using functionality first, we focused on giving the house a soothing, joyful aesthetic. We upped the chic factor by a gajillion and helped them find their ‘happy’ at home. See more Safferstone stuff at www.safferstone.com. Connect with us on Facebook, get inspired on Pinterest, and share modern musings on life & design on Instagram. Or, send us a love note at hello@safferstone.com.
Photo: Angie Seckinger
Ricarica la pagina per non vedere più questo specifico annuncio
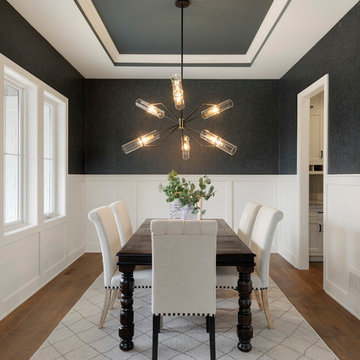
Formal dining features wainscoting, wallpaper, unique light fixture, and hardwood floors.
Immagine di una grande sala da pranzo tradizionale chiusa con pavimento in legno massello medio, nessun camino, pavimento marrone e pareti grigie
Immagine di una grande sala da pranzo tradizionale chiusa con pavimento in legno massello medio, nessun camino, pavimento marrone e pareti grigie
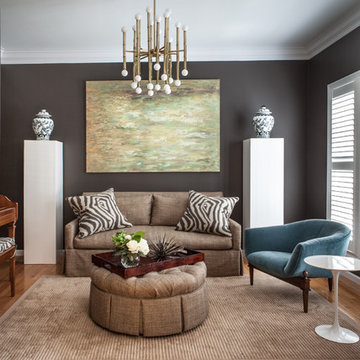
Cure Design Group (636) 294-2343 https://curedesigngroup.com/
Foto di un soggiorno chic di medie dimensioni e aperto con pareti grigie, pavimento in legno massello medio, sala formale, nessun camino, nessuna TV e pavimento marrone
Foto di un soggiorno chic di medie dimensioni e aperto con pareti grigie, pavimento in legno massello medio, sala formale, nessun camino, nessuna TV e pavimento marrone
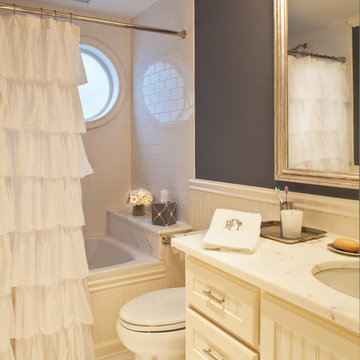
Kids bath with a cute porthole window and custom silver-leaf mirror
Esempio di una stanza da bagno classica con vasca/doccia
Esempio di una stanza da bagno classica con vasca/doccia
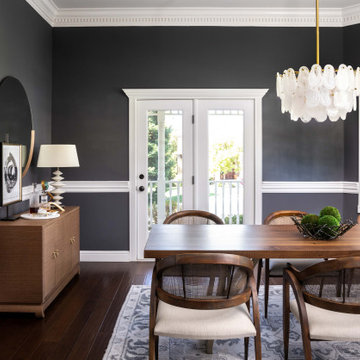
Immagine di una sala da pranzo classica chiusa e di medie dimensioni con pareti nere, parquet scuro, nessun camino e pavimento marrone
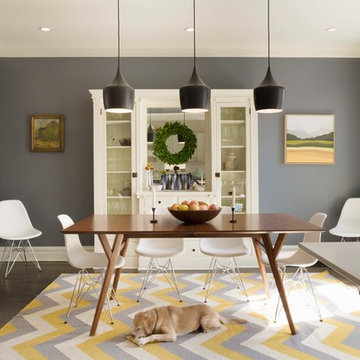
Idee per una sala da pranzo tradizionale chiusa e di medie dimensioni con pareti grigie, parquet scuro, pavimento marrone e nessun camino
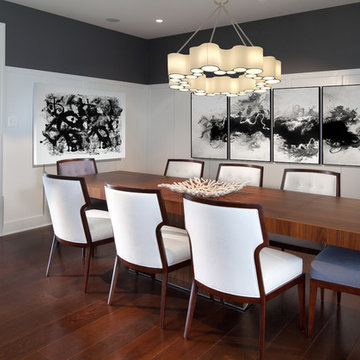
©Morgan Howarth Photography
Ispirazione per una sala da pranzo classica con pareti grigie
Ispirazione per una sala da pranzo classica con pareti grigie
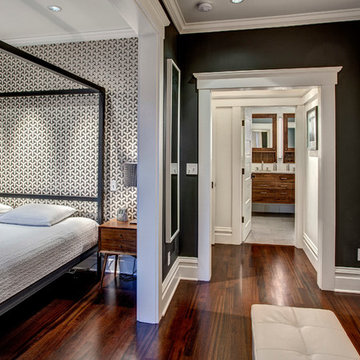
Two smaller bedrooms were combined to create a generous Master Suite with a dressing area and built-in closets. John Wilbanks Photography
Esempio di una camera matrimoniale tradizionale con pareti multicolore e parquet scuro
Esempio di una camera matrimoniale tradizionale con pareti multicolore e parquet scuro
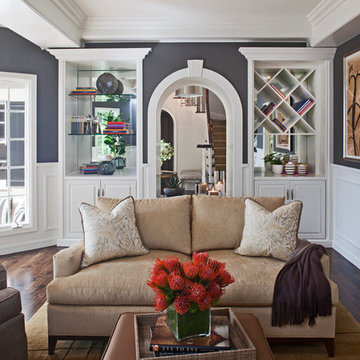
Interiors by SFA Design
Photography by Meghan Beierle-O'Brien
Esempio di un soggiorno chic con pareti grigie
Esempio di un soggiorno chic con pareti grigie
Foto di case e interni classici
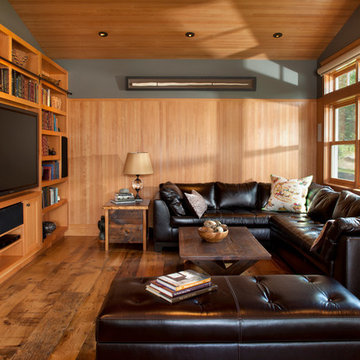
Custom Library and Games Room.
Ema Peter Photography
www.emapeter.com
Immagine di un soggiorno chic con pavimento in legno massello medio e parete attrezzata
Immagine di un soggiorno chic con pavimento in legno massello medio e parete attrezzata
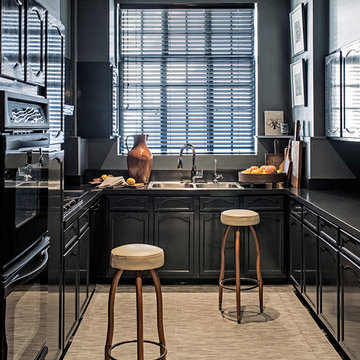
Christopher Leaman Photography
Immagine di una cucina parallela chic chiusa con lavello da incasso, ante nere, elettrodomestici neri e nessuna isola
Immagine di una cucina parallela chic chiusa con lavello da incasso, ante nere, elettrodomestici neri e nessuna isola
1


















