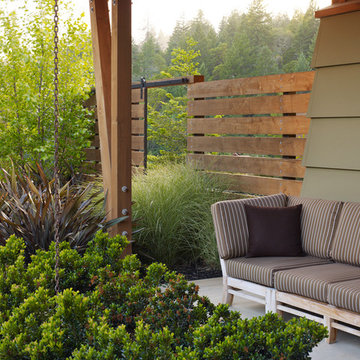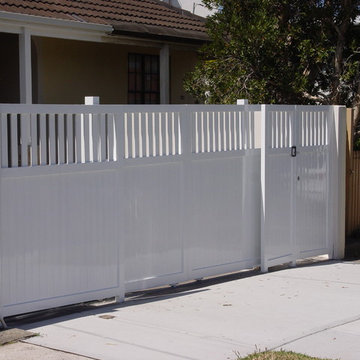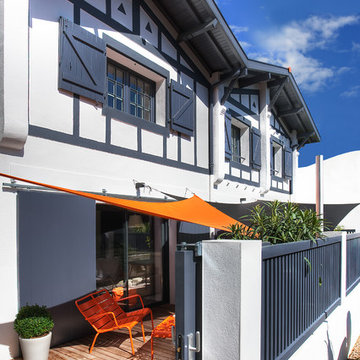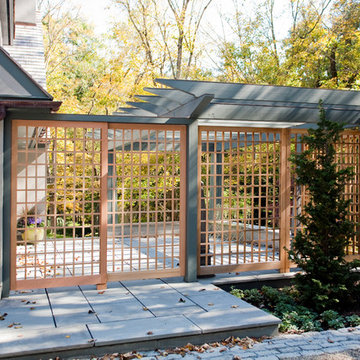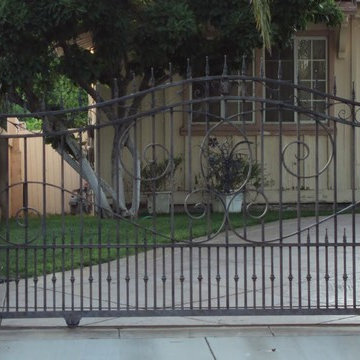Foto di case e interni classici
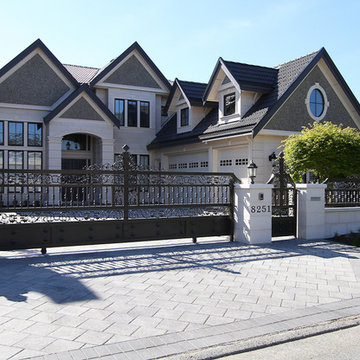
Foto della facciata di una casa grande multicolore classica a due piani con rivestimenti misti
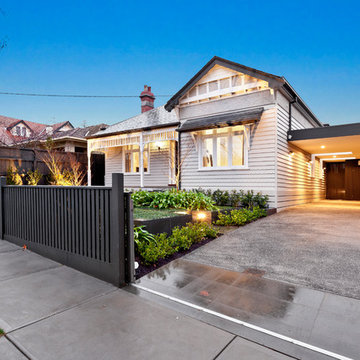
Foto della villa bianca classica a due piani con rivestimento in legno e copertura mista
Trova il professionista locale adatto per il tuo progetto
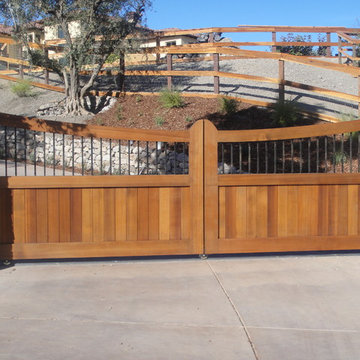
With the illusion of the gates being a swing style, this sliding driveway gate is a "One of a kind" This gate has a full steel framework that the wood is overlaid on top of, unlike most wood gates this gate will not wrap or seperated at the joints, We are the only company i know of that produces a wood / steel structured gate of this kind
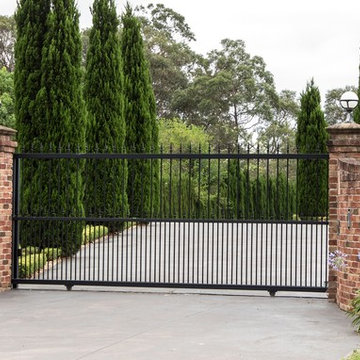
We offer a full range of "Prestige" sliding and driveway gates in a choice of material. See our sister website for our elegant range of designs, prices and installation (if required) costs.
www.PrestigeGatesUK.co.uk
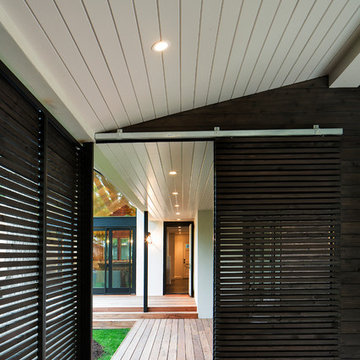
http://dennisburnettphotography.com
Esempio di una terrazza chic dietro casa e di medie dimensioni con un tetto a sbalzo
Esempio di una terrazza chic dietro casa e di medie dimensioni con un tetto a sbalzo
Ricarica la pagina per non vedere più questo specifico annuncio

Architect: Blaine Bonadies, Bonadies Architect
Photography By: Jean Allsopp Photography
“Just as described, there is an edgy, irreverent vibe here, but the result has an appropriate stature and seriousness. Love the overscale windows. And the outdoor spaces are so great.”
Situated atop an old Civil War battle site, this new residence was conceived for a couple with southern values and a rock-and-roll attitude. The project consists of a house, a pool with a pool house and a renovated music studio. A marriage of modern and traditional design, this project used a combination of California redwood siding, stone and a slate roof with flat-seam lead overhangs. Intimate and well planned, there is no space wasted in this home. The execution of the detail work, such as handmade railings, metal awnings and custom windows jambs, made this project mesmerizing.
Cues from the client and how they use their space helped inspire and develop the initial floor plan, making it live at a human scale but with dramatic elements. Their varying taste then inspired the theme of traditional with an edge. The lines and rhythm of the house were simplified, and then complemented with some key details that made the house a juxtaposition of styles.
The wood Ultimate Casement windows were all standard sizes. However, there was a desire to make the windows have a “deep pocket” look to create a break in the facade and add a dramatic shadow line. Marvin was able to customize the jambs by extruding them to the exterior. They added a very thin exterior profile, which negated the need for exterior casing. The same detail was in the stone veneers and walls, as well as the horizontal siding walls, with no need for any modification. This resulted in a very sleek look.
MARVIN PRODUCTS USED:
Marvin Ultimate Casement Window
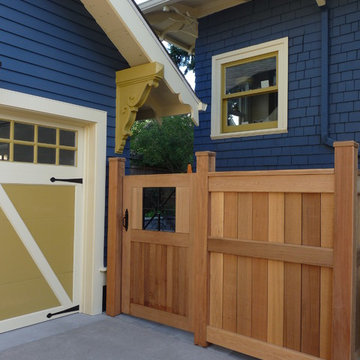
Clear cedar fencing and welded steel create a back entry space that fit the eclectic and Craftsman Style of this home.
Donna Giguere Landscape Design
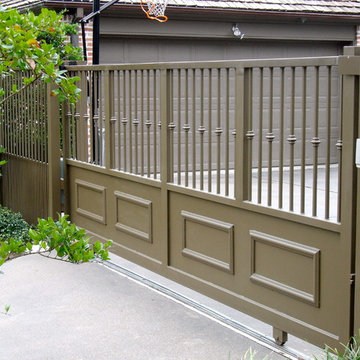
Immagine di un vialetto d'ingresso classico esposto in pieno sole di medie dimensioni e dietro casa in primavera con un ingresso o sentiero e pavimentazioni in cemento
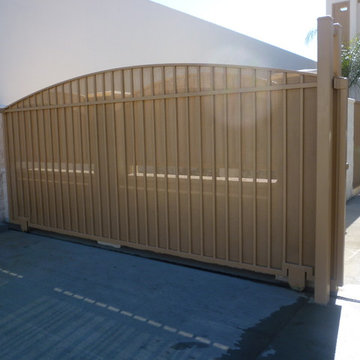
Driveway gates, Wrought Iron Gates, Metal Gates, Aluminum Gates, Iron Gates Custom Driveway Gates, Security Gates, Gates, Custom Gates, Gates in Pasadena, Gates in Los Angeles, gate Pros, gate pros in la, gate pros in pasadena
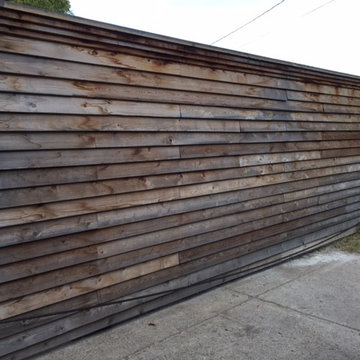
Esempio di un grande vialetto d'ingresso tradizionale davanti casa con pavimentazioni in cemento
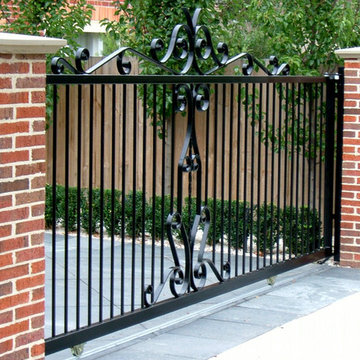
Foto di un giardino tradizionale esposto in pieno sole di medie dimensioni e dietro casa con pavimentazioni in pietra naturale
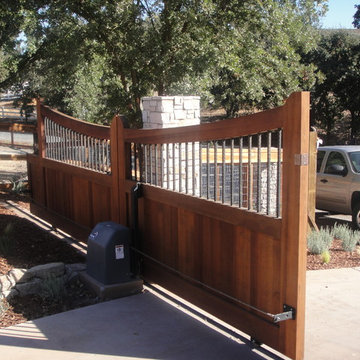
With the illusion of the gates being a swing style, this sliding driveway gate is a "One of a kind" This gate has a full steel framework that the wood is overlaid on top of, unlike most wood gates this gate will not wrap or seperated at the joints, We are the only company i know of that produces a wood / steel structured gate of this kind
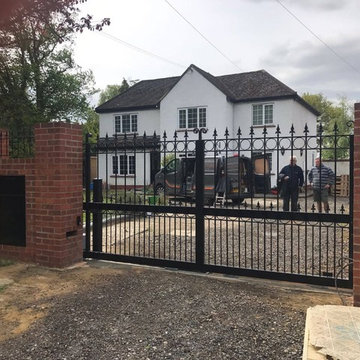
Electric sliding gate during installation. Gate from our Arundel collection.
Foto di un vialetto d'ingresso tradizionale di medie dimensioni e davanti casa
Foto di un vialetto d'ingresso tradizionale di medie dimensioni e davanti casa
Foto di case e interni classici
1


















