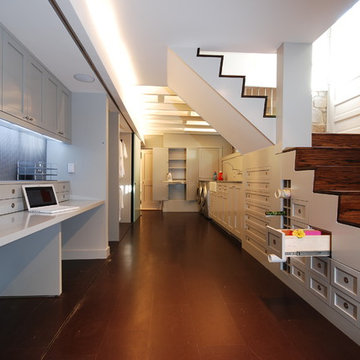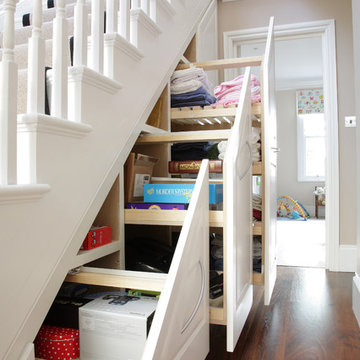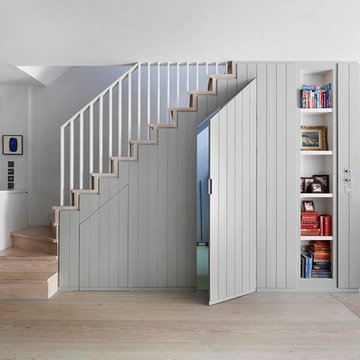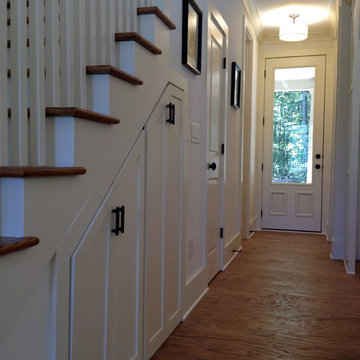Foto di case e interni classici
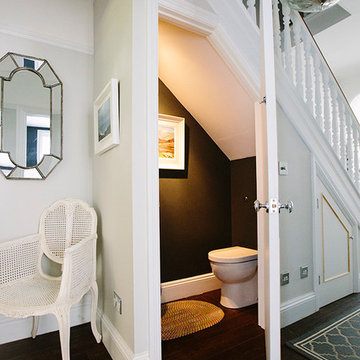
This is a family home where the space needs to be practical yet the desire was for style. As a result, the floor is a Karndean vinyl flooring which has a wood effect and looks incredible yet very practical and hard wearing. The walls are painted in Farrow & Ball Ammonite and skirting in All White. The redundant space under the stairs was made into a little cloakroom with a toilet and basin. We painted this room in Farrow & Ball Hague Blue to create a contrast with the hallway which works as a surprise when you open the door! A hallway and stair runner complete the look and the pendant lighting adds drama in this entrance and compliments the style.
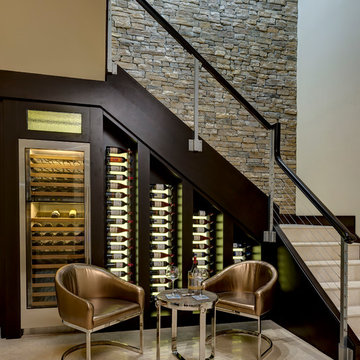
Ispirazione per una piccola cantina classica con portabottiglie a vista e pavimento beige
Trova il professionista locale adatto per il tuo progetto
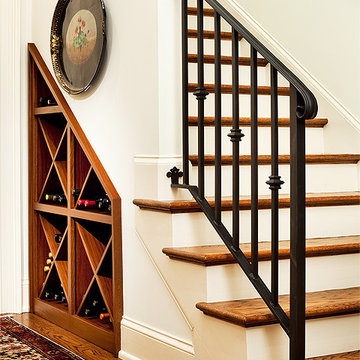
Sapele under staircase wine storage. Double bottle depth.
Fabricated by Chris Wyse
Photo by Dreier Photography
Esempio di una cantina classica
Esempio di una cantina classica
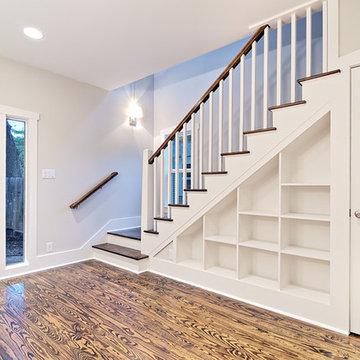
Innovative and open built-in shelves under traditional craftsman staircase.
Idee per una scala tradizionale
Idee per una scala tradizionale
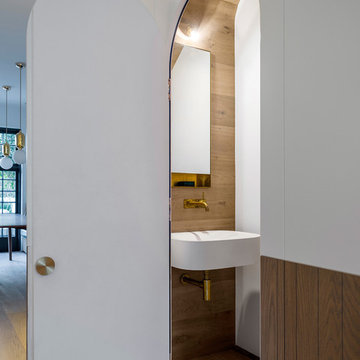
Preparing for a commission to design the new Airbus toilets, Luigi Rosselli Architects have experimented with compact design for such situations with the understairs powder room.
© Justin Alexander
Ricarica la pagina per non vedere più questo specifico annuncio
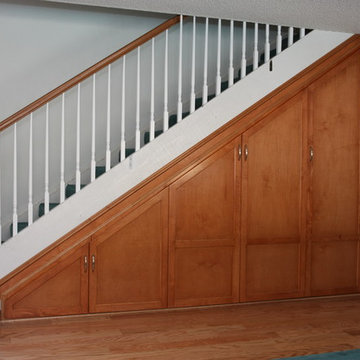
Super functional under stair storage cabinets. Super heavy duty glides give access to the huge storage cabinets.
Idee per una scala tradizionale
Idee per una scala tradizionale
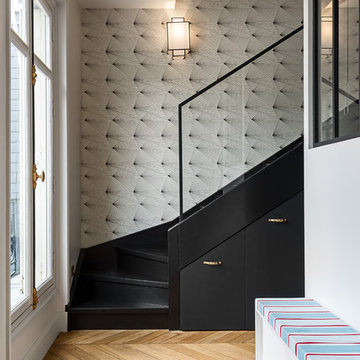
Francois Guillemin
Ispirazione per una scala a "L" tradizionale di medie dimensioni con pedata in legno verniciato e alzata in legno verniciato
Ispirazione per una scala a "L" tradizionale di medie dimensioni con pedata in legno verniciato e alzata in legno verniciato
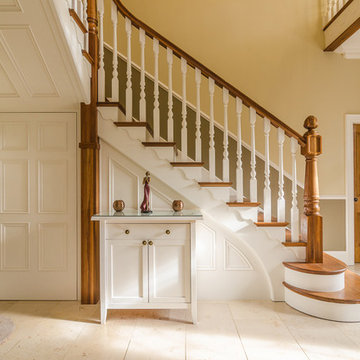
Gary Quigg
Idee per una scala a "L" chic con pedata in legno e alzata in legno verniciato
Idee per una scala a "L" chic con pedata in legno e alzata in legno verniciato
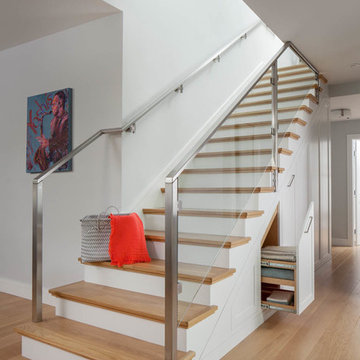
Esempio di una scala a rampa dritta chic con pedata in legno, alzata in legno verniciato e parapetto in vetro
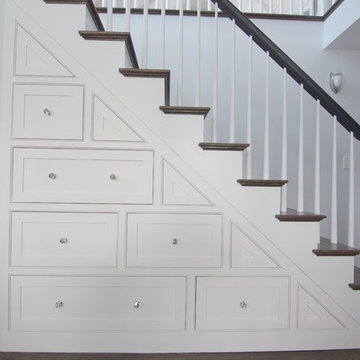
Ispirazione per una grande scala a rampa dritta chic con pedata in legno, alzata in legno verniciato e parapetto in legno
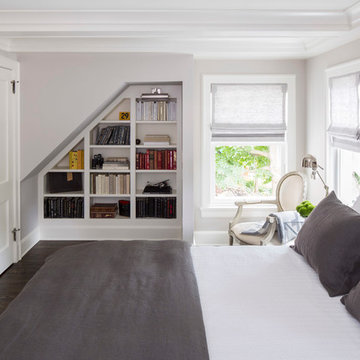
Martha O'Hara Interiors, Interior Design & Photo Styling | John Kraemer & Sons, Remodel | Troy Thies, Photography
Please Note: All “related,” “similar,” and “sponsored” products tagged or listed by Houzz are not actual products pictured. They have not been approved by Martha O’Hara Interiors nor any of the professionals credited. For information about our work, please contact design@oharainteriors.com.
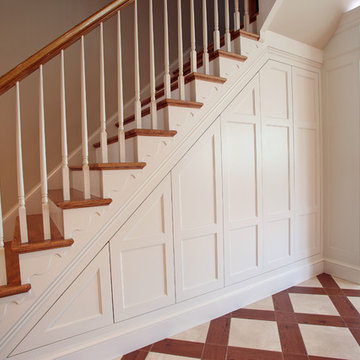
Need more places to put things? We can create custom-built storage out of otherwise wasted space, hidden underneath your staircase.
Esempio di una scala tradizionale
Esempio di una scala tradizionale
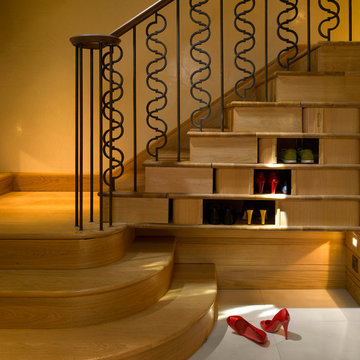
Richard Bryant
Esempio di una scala classica con pedata in legno e alzata in legno
Esempio di una scala classica con pedata in legno e alzata in legno
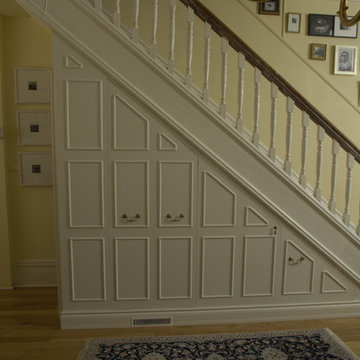
Main floor of the house had no storage space. Client wanted to use the space under the main staircase. Front view with all compartments closed.
Photography by Lucas Oleniuk.
Foto di case e interni classici
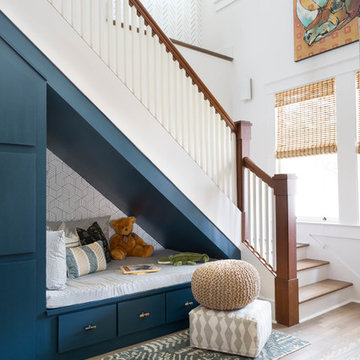
Idee per una scala a "L" classica con pedata in legno, alzata in legno verniciato e parapetto in legno
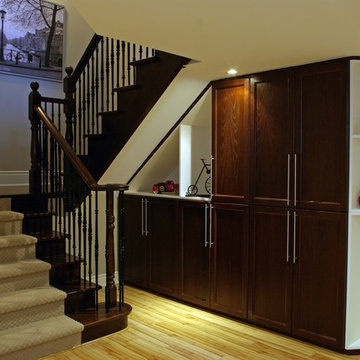
Foto di una scala a "U" classica di medie dimensioni con pedata in legno e alzata in legno
5


















