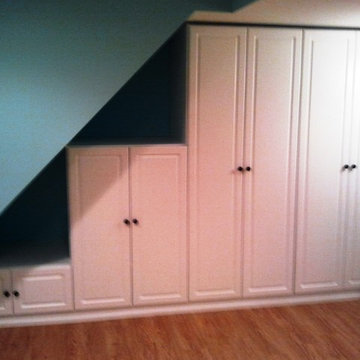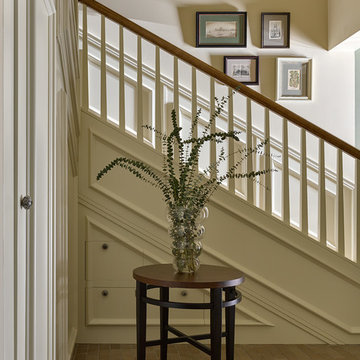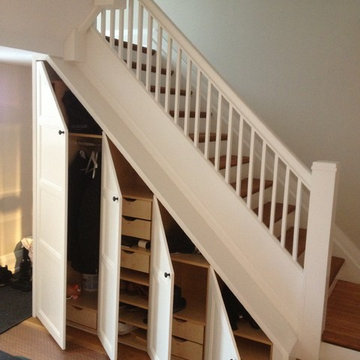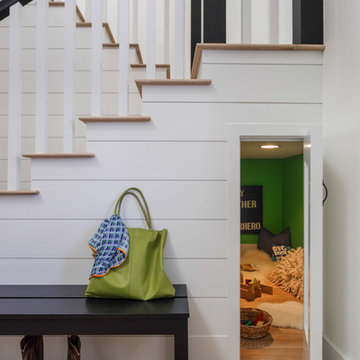Home
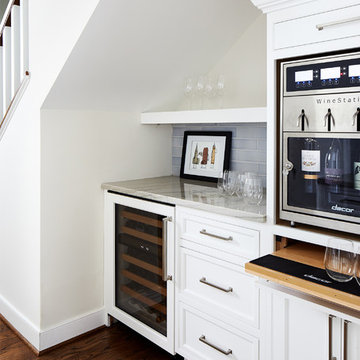
Project Developer Elle Hunter
https://www.houzz.com/pro/eleanorhunter/elle-hunter-case-design-and-remodeling
Designer Allie Mann
https://www.houzz.com/pro/inspiredbyallie/allie-mann-case-design-remodeling-inc?lt=hl
Photography by Stacy Zarin Goldberg
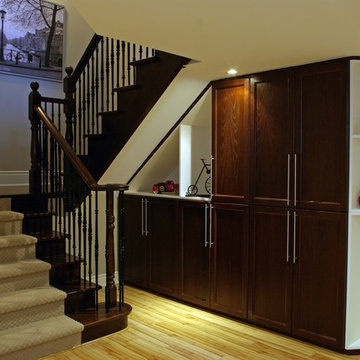
Foto di una scala a "U" classica di medie dimensioni con pedata in legno e alzata in legno
Trova il professionista locale adatto per il tuo progetto
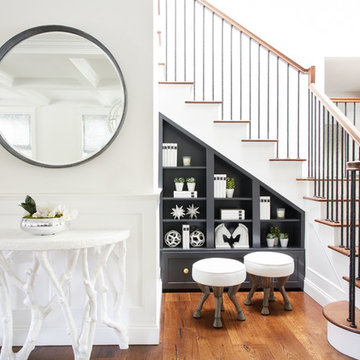
Colorful play room
Photography by Madeline Tolle
Idee per una scala a "L" classica con pedata in legno, alzata in legno verniciato e parapetto in materiali misti
Idee per una scala a "L" classica con pedata in legno, alzata in legno verniciato e parapetto in materiali misti
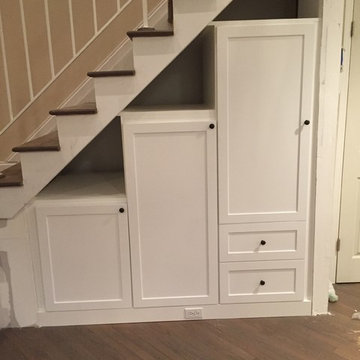
Ispirazione per una scala a rampa dritta tradizionale di medie dimensioni con pedata in legno, alzata in legno verniciato e parapetto in legno
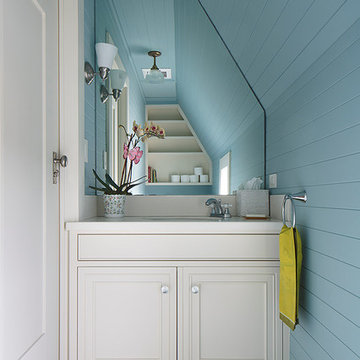
Construction by Plath + Co.
Photography by Eric Rorer.
Interior Design by Jan Wasson.
Idee per un piccolo bagno di servizio classico con lavabo sottopiano, ante a filo, ante bianche, top in superficie solida, pareti blu e pavimento in legno verniciato
Idee per un piccolo bagno di servizio classico con lavabo sottopiano, ante a filo, ante bianche, top in superficie solida, pareti blu e pavimento in legno verniciato
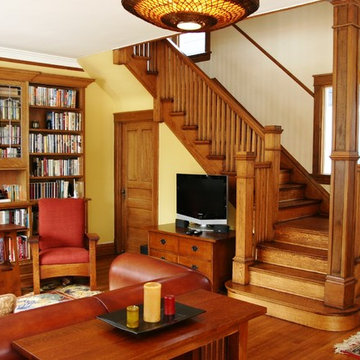
Idee per un soggiorno classico con libreria, pareti gialle e tappeto
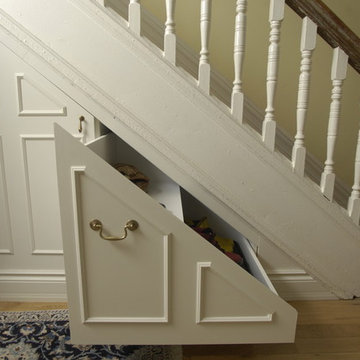
Main floor of the house had no storage space. Client wanted to use the space under the main staircase. Small drawer for shoes.
Photography by Lucas Oleniuk.
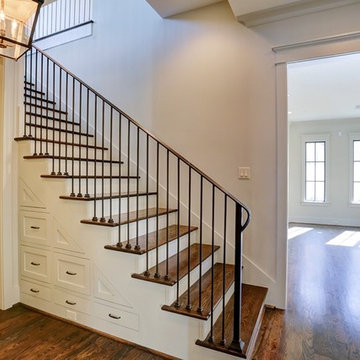
Foto di una scala a rampa dritta chic di medie dimensioni con pedata in legno e alzata in legno
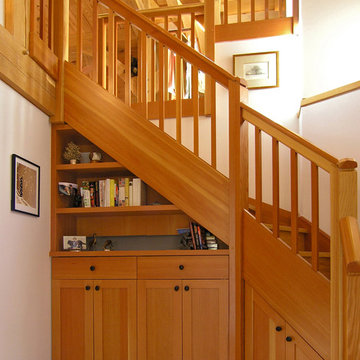
Handy entry storage tucked under beautiful douglas fir staircase.
Idee per una scala chic
Idee per una scala chic
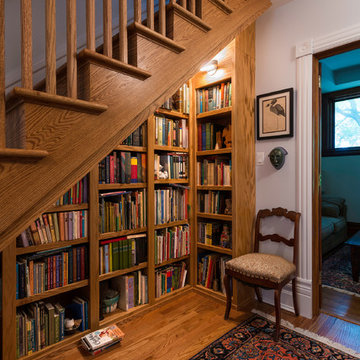
Interior Design: Kay Ettington
The Talo Halogen Mini 21 is available in a die-cast painted aluminum finish in Silver/Grey, White or Satin Chrome as well as a Chrome finish. One 150 watt R7s 120V halogen lamp included. Also available in a fluorescent version. 8.25 inches wide x 4 inches deep x 1.25 inches high. ADA Compliant. UL listed.
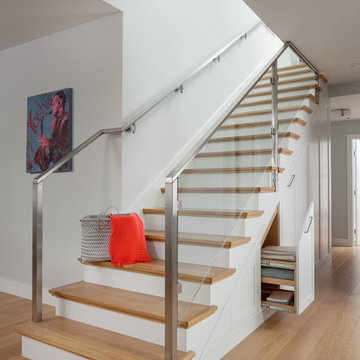
Complete Renovation
Design + Build: EBCON Corporation
Architecture: Young & Borlik
Photography: Agnieszka Jakubowicz
Ispirazione per una scala classica con pedata in legno, alzata in legno verniciato e parapetto in vetro
Ispirazione per una scala classica con pedata in legno, alzata in legno verniciato e parapetto in vetro
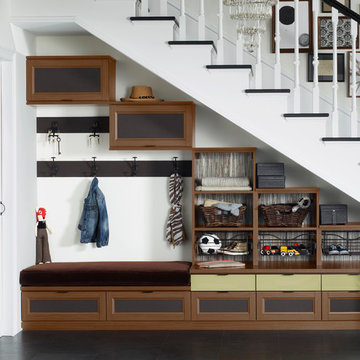
Utilizing under-the-stairs space, this integrated system allows the whole family to stay organized elegantly.
• Lago® Siena finish sets the tone for a traditional aesthetic.
• Lago® Siena 5-piece door and drawer fronts with mink leather inserts contribute to the warm, traditional feel.
• Aluminum frames with high-gloss Olive back-painted glass fronts provide concealed storage.
• Leather mink cleat with cleat mount accessories adds texture and offers a place to hang coats.
• Oil-rubbed bronzed pull-out baskets offer flexible storage for winter gear and sporting equipment.
• Ecoresin Thatch backer is used as a unique back panel option.
• Tiered custom height accommodates sloped ceiling.
• Finger pulls and top cap shelf details add to the design aesthetic.

In 2014, we were approached by a couple to achieve a dream space within their existing home. They wanted to expand their existing bar, wine, and cigar storage into a new one-of-a-kind room. Proud of their Italian heritage, they also wanted to bring an “old-world” feel into this project to be reminded of the unique character they experienced in Italian cellars. The dramatic tone of the space revolves around the signature piece of the project; a custom milled stone spiral stair that provides access from the first floor to the entry of the room. This stair tower features stone walls, custom iron handrails and spindles, and dry-laid milled stone treads and riser blocks. Once down the staircase, the entry to the cellar is through a French door assembly. The interior of the room is clad with stone veneer on the walls and a brick barrel vault ceiling. The natural stone and brick color bring in the cellar feel the client was looking for, while the rustic alder beams, flooring, and cabinetry help provide warmth. The entry door sequence is repeated along both walls in the room to provide rhythm in each ceiling barrel vault. These French doors also act as wine and cigar storage. To allow for ample cigar storage, a fully custom walk-in humidor was designed opposite the entry doors. The room is controlled by a fully concealed, state-of-the-art HVAC smoke eater system that allows for cigar enjoyment without any odor.
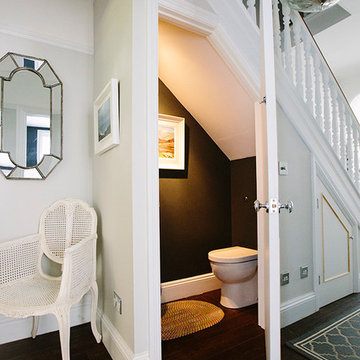
This is a family home where the space needs to be practical yet the desire was for style. As a result, the floor is a Karndean vinyl flooring which has a wood effect and looks incredible yet very practical and hard wearing. The walls are painted in Farrow & Ball Ammonite and skirting in All White. The redundant space under the stairs was made into a little cloakroom with a toilet and basin. We painted this room in Farrow & Ball Hague Blue to create a contrast with the hallway which works as a surprise when you open the door! A hallway and stair runner complete the look and the pendant lighting adds drama in this entrance and compliments the style.
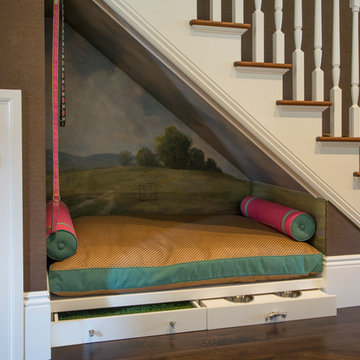
Margot Hartford Photography
Idee per una scala tradizionale con pedata in legno
Idee per una scala tradizionale con pedata in legno
3


















