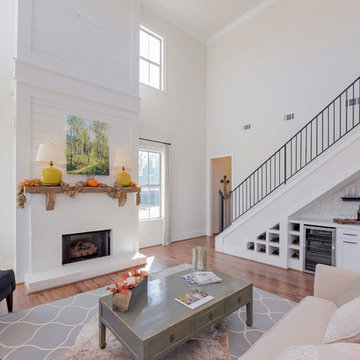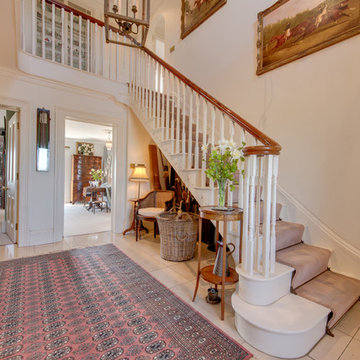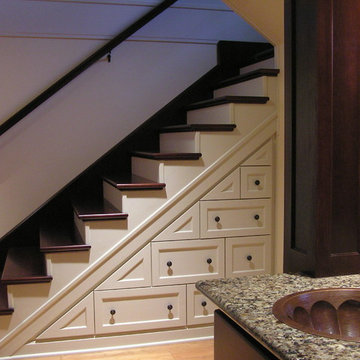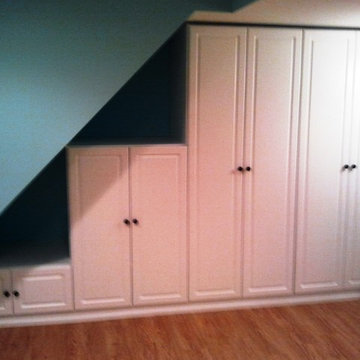Foto di case e interni classici
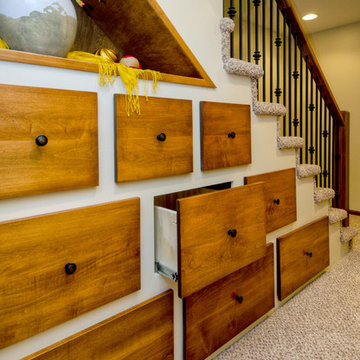
A family of four was ready to expand their usable living space by finishing their spacious basement to include a family room, kitchenette, full bath, guest room and plenty of storage. Prior to the remodel, the family chose to relocate utilities to what would be the storage area and upgrade utilities for energy efficiency.
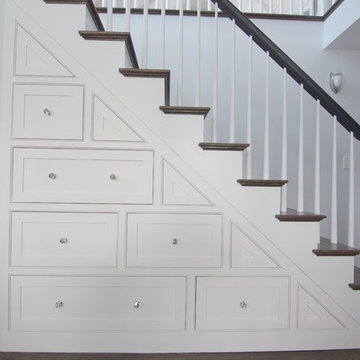
Ispirazione per una grande scala a rampa dritta chic con pedata in legno, alzata in legno verniciato e parapetto in legno
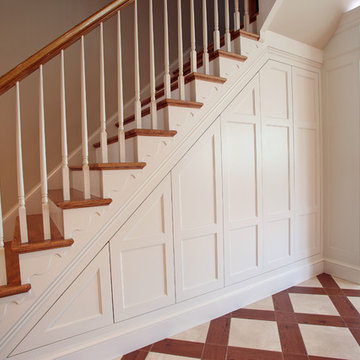
Need more places to put things? We can create custom-built storage out of otherwise wasted space, hidden underneath your staircase.
Esempio di una scala tradizionale
Esempio di una scala tradizionale
Trova il professionista locale adatto per il tuo progetto
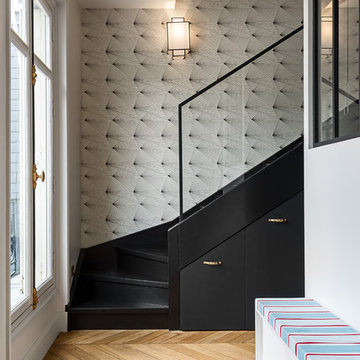
Francois Guillemin
Ispirazione per una scala a "L" tradizionale di medie dimensioni con pedata in legno verniciato e alzata in legno verniciato
Ispirazione per una scala a "L" tradizionale di medie dimensioni con pedata in legno verniciato e alzata in legno verniciato
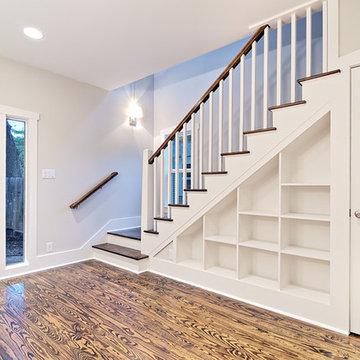
Innovative and open built-in shelves under traditional craftsman staircase.
Idee per una scala tradizionale
Idee per una scala tradizionale
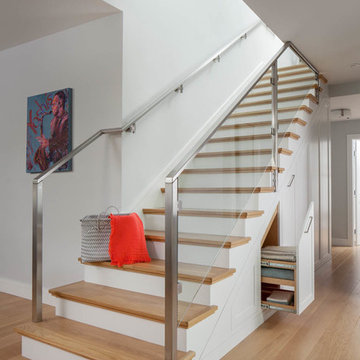
Esempio di una scala a rampa dritta chic con pedata in legno, alzata in legno verniciato e parapetto in vetro
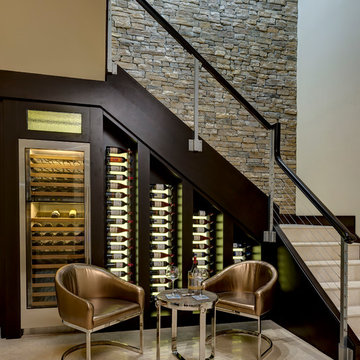
Ispirazione per una piccola cantina classica con portabottiglie a vista e pavimento beige
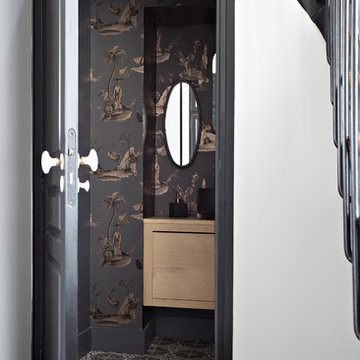
Gwenaelle HOYET
Foto di un bagno di servizio classico con ante lisce, ante in legno chiaro, pareti multicolore e pavimento multicolore
Foto di un bagno di servizio classico con ante lisce, ante in legno chiaro, pareti multicolore e pavimento multicolore
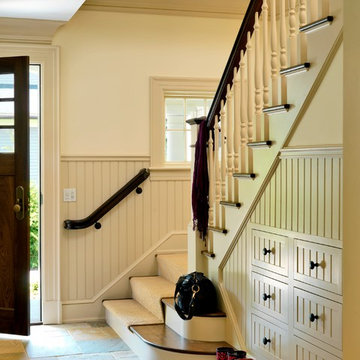
Photography by Richard Mandelkorn
Idee per un ingresso con anticamera chic
Idee per un ingresso con anticamera chic
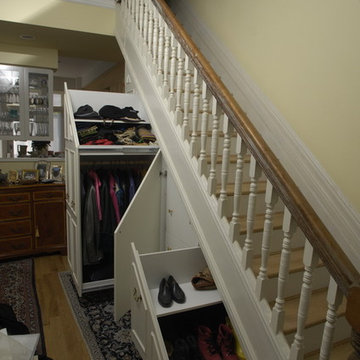
Main floor of the house had no storage space. Client wanted to use the space under the main staircase. This picture shows all the storage compartments, large coat rack, middle section with 3 drawers and small shoe drawer. The left side of the built-in is capped with a bookcase.
Photography by Lucas Oleniuk.
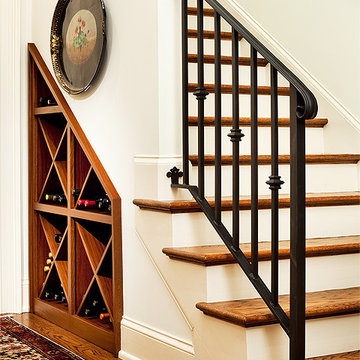
Sapele under staircase wine storage. Double bottle depth.
Fabricated by Chris Wyse
Photo by Dreier Photography
Esempio di una cantina classica
Esempio di una cantina classica
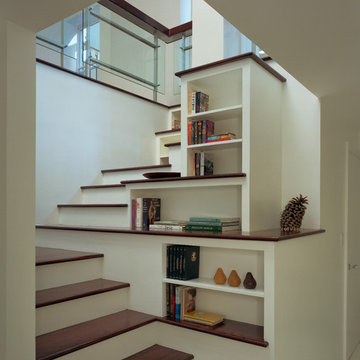
Bjorg Magnea
Foto di una scala a "L" chic di medie dimensioni con pedata in legno e alzata in legno verniciato
Foto di una scala a "L" chic di medie dimensioni con pedata in legno e alzata in legno verniciato
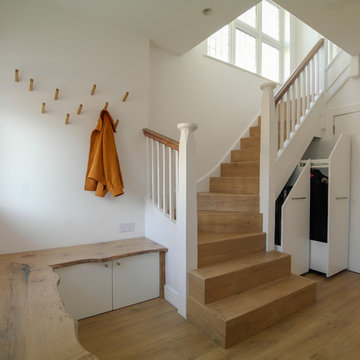
Esempio di una scala a "U" tradizionale con pedata in legno, alzata in legno e parapetto in legno
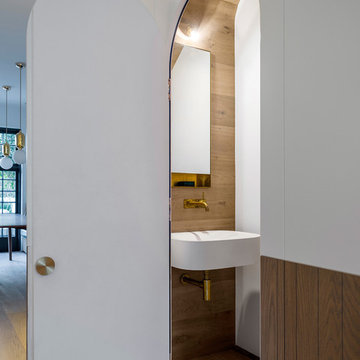
Preparing for a commission to design the new Airbus toilets, Luigi Rosselli Architects have experimented with compact design for such situations with the understairs powder room.
© Justin Alexander
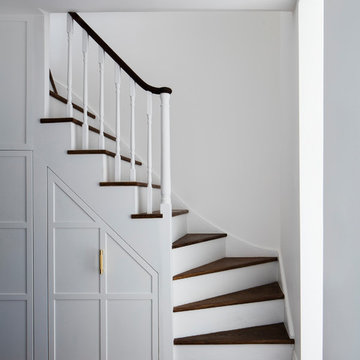
The Staircase:
The original staircases on the lower and upper levels were close to collapse. Our dilemma was to create a new staircase or renovate and work with the original Georgian structure.
We felt that the staircase had to be saved as it was the last remaining original Georgian feature of the house.
It was carefully restored to its former glory and had a bespoke storage unit created under the stair space.
The panelled storage unit is in the form of a pull out drawer to house shoes, coats, mail etc.
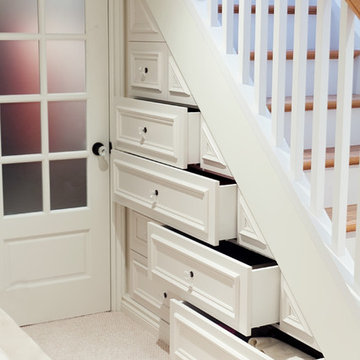
Custom designed bank of drawers which fits tightly under the stairs making great storage space!
Melanie Rebane Photography
Idee per una taverna tradizionale
Idee per una taverna tradizionale
Foto di case e interni classici
2


















