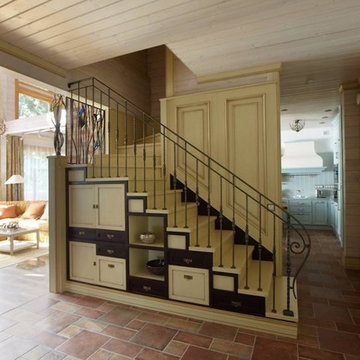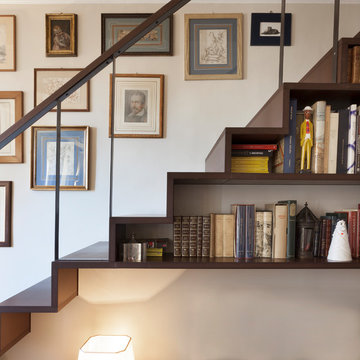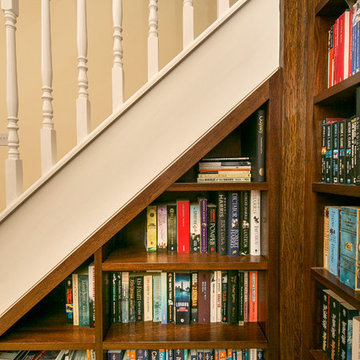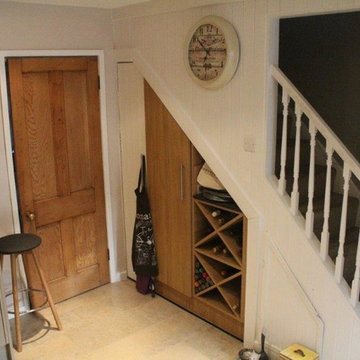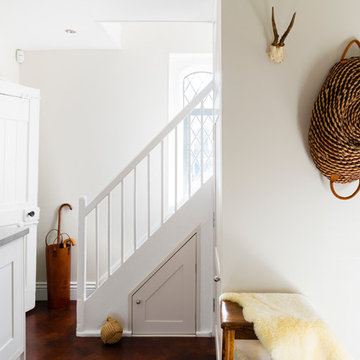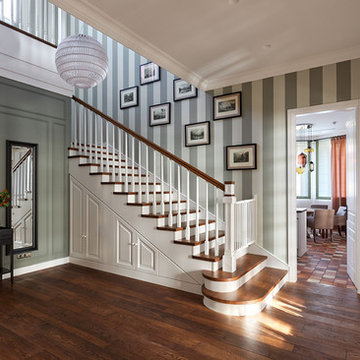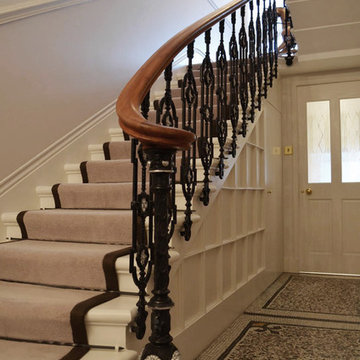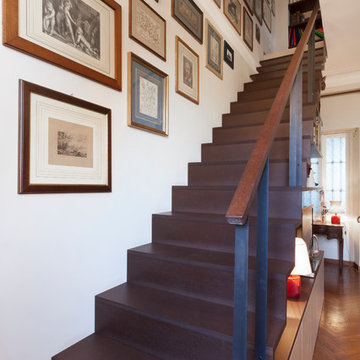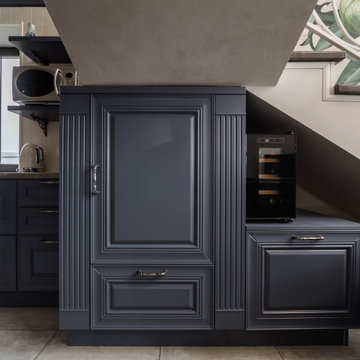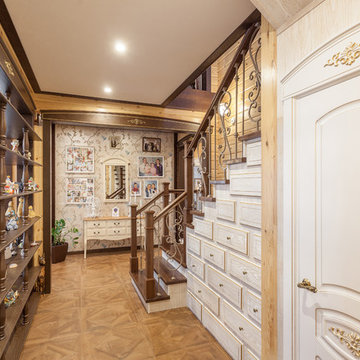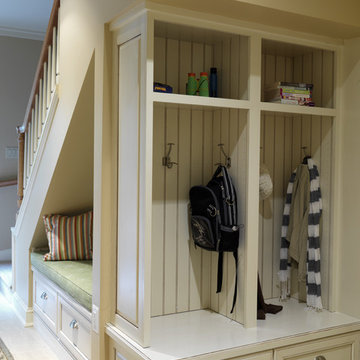Foto di case e interni classici
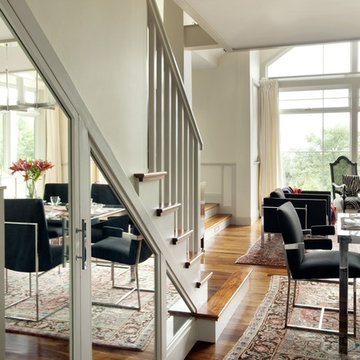
Mirrors set into triangulated panels beneath the rise of the stair conceal a storage closet while expanding the sense of the space.
Photograph by Eric Roth
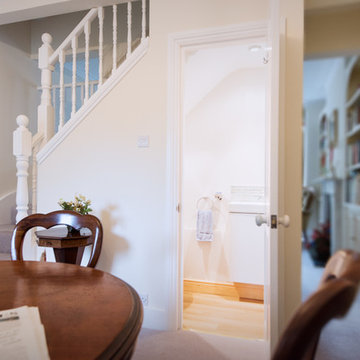
Although some space in her second bedroom had to be sacrificed, the new staircase made it possible to add a small bathroom underneath the stairs on the ground floor. Michèle lived at home during part of the conversion, and she was impressed with the builders, who she says were punctual, professional and happy to help.
Trova il professionista locale adatto per il tuo progetto
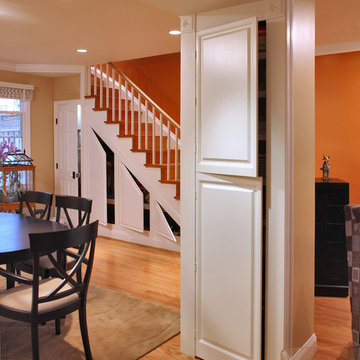
A Remodel of Necessity. This home was destroyed by a chimney fire during the 2009 holiday season. With significant damage to the home's flat roof, main floor living room and dining room, and its upper level master suite, the homeowners were facing a complete renovation. The homeowners decided that it made sense to remodel the home's antiquated kitchen at the same time, so by the end of the project's design phase, nearly every inch of the home was touched by the remodel.
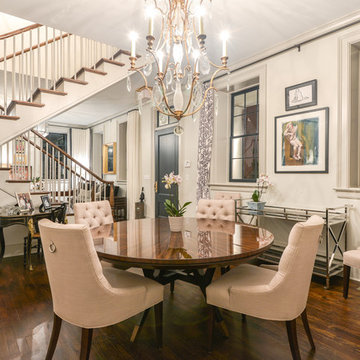
Esempio di una sala da pranzo classica con pareti bianche, parquet scuro e nessun camino
Ricarica la pagina per non vedere più questo specifico annuncio
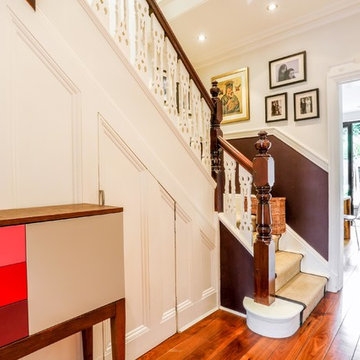
Ispirazione per una scala curva chic di medie dimensioni con pedata in legno verniciato, alzata in legno verniciato e parapetto in legno
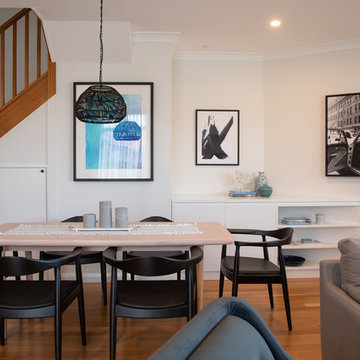
Foto di una sala da pranzo tradizionale con pareti beige, pavimento in legno massello medio e pavimento marrone
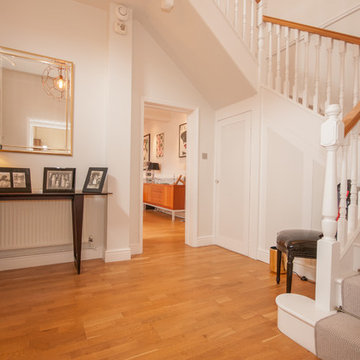
Chris Lloyd
Ispirazione per un ingresso o corridoio tradizionale di medie dimensioni con pareti bianche, parquet chiaro e pavimento beige
Ispirazione per un ingresso o corridoio tradizionale di medie dimensioni con pareti bianche, parquet chiaro e pavimento beige
Foto di case e interni classici
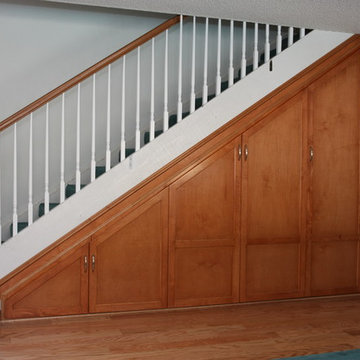
Super functional under stair storage cabinets. Super heavy duty glides give access to the huge storage cabinets.
Idee per una scala tradizionale
Idee per una scala tradizionale
8


















