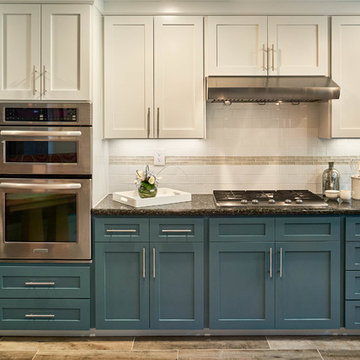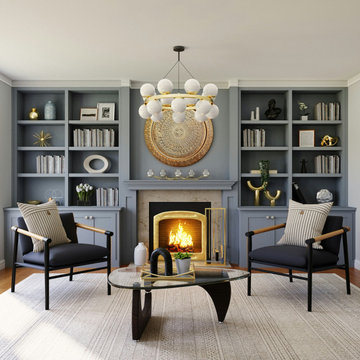Foto di case e interni classici

Kate & Keith Photography
Immagine di un piccolo bagno di servizio tradizionale con ante grigie, pareti multicolore, pavimento in legno massello medio, lavabo sottopiano, WC a due pezzi e ante con riquadro incassato
Immagine di un piccolo bagno di servizio tradizionale con ante grigie, pareti multicolore, pavimento in legno massello medio, lavabo sottopiano, WC a due pezzi e ante con riquadro incassato

Foto di una cucina chic con nessun'anta, ante bianche, top in legno, paraspruzzi bianco, elettrodomestici in acciaio inossidabile, parquet scuro, pavimento marrone e top marrone

Matthew Niemann Photography
www.matthewniemann.com
Ispirazione per una cucina chic con lavello stile country, ante in stile shaker, ante bianche, paraspruzzi con piastrelle diamantate, elettrodomestici da incasso, pavimento in legno massello medio, pavimento marrone e top nero
Ispirazione per una cucina chic con lavello stile country, ante in stile shaker, ante bianche, paraspruzzi con piastrelle diamantate, elettrodomestici da incasso, pavimento in legno massello medio, pavimento marrone e top nero

High Res Media
Immagine di un'ampia cucina chic con lavello sottopiano, ante in stile shaker, ante bianche, paraspruzzi grigio, elettrodomestici in acciaio inossidabile, parquet chiaro, top in quarzo composito, paraspruzzi in marmo e pavimento beige
Immagine di un'ampia cucina chic con lavello sottopiano, ante in stile shaker, ante bianche, paraspruzzi grigio, elettrodomestici in acciaio inossidabile, parquet chiaro, top in quarzo composito, paraspruzzi in marmo e pavimento beige

This clean profile, streamlined kitchen embodies today's transitional look. The white painted perimeter cabinetry contrasts the grey stained island, while perfectly blending cool and warm tones.

Concorde Blade dimensional tile was used on the shower walls to create an elegant beach reference.
Kohler Margaux single lever faucets add to the clean simplicity.

New homeowners wanted to update the kitchen before moving in. KBF replaced all the flooring with a mid-tone plank engineered wood, and designed a gorgeous new kitchen that is truly the centerpiece of the home. The crystal chandelier over the center island is the first thing you notice when you enter the space, but there is so much more to see! The architectural details include corbels on the range hood, cabinet panels and matching hardware on the integrated fridge, crown molding on cabinets of varying heights, creamy granite countertops with hints of gray, black, brown and sparkle, and a glass arabasque tile backsplash to reflect the sparkle from that stunning chandelier.

Foto di una cucina chic con lavello sottopiano, ante con riquadro incassato, ante grigie, paraspruzzi grigio, paraspruzzi con piastrelle di vetro, pavimento marrone, top bianco e pavimento in legno massello medio

Seacoast Photography
Idee per una stanza da bagno chic di medie dimensioni con lavabo sottopiano, ante grigie, top in quarzo composito, piastrelle bianche, piastrelle in ceramica, pareti grigie, pavimento in gres porcellanato e ante in stile shaker
Idee per una stanza da bagno chic di medie dimensioni con lavabo sottopiano, ante grigie, top in quarzo composito, piastrelle bianche, piastrelle in ceramica, pareti grigie, pavimento in gres porcellanato e ante in stile shaker

Our first completed home in the Park Place series at Silverleaf in North Scottsdale blends traditional and modern elements to create a cleaner, brighter, simpler feel.
Interior design by DeCesare Design Group
Photography by Mark Boisclair Photography

With Craftsman details throughout the rest of the home, our clients wanted their new kitchen to have transitional elements such as Shaker style doors, a farmhouse sink, warm wood tones, and other timeless features such as a custom hood and natural stone counters. The beautiful Glorious White marble counters have a soft honed finish and the stunning marble backsplash ties everything together to complete the look. The two-toned cabinets pair a rich stained cherry island with soft white perimeter cabinets. Brushed brass accents on the appliances pulls, cabinet hardware, lights and plumbing fixtures add another layer of sophistication. An induction range, dishwasher drawers, undercounter microwave, and four-door smart refrigerator amp up the functionality of this cook’s kitchen.

Joe Purvis Photos
Esempio di una grande stanza da bagno padronale classica con ante grigie, piastrelle blu, top in marmo, pareti bianche, parquet chiaro, lavabo sottopiano, top bianco e ante a filo
Esempio di una grande stanza da bagno padronale classica con ante grigie, piastrelle blu, top in marmo, pareti bianche, parquet chiaro, lavabo sottopiano, top bianco e ante a filo

Foto di una stanza da bagno padronale chic con ante con riquadro incassato, ante beige, doccia alcova, piastrelle beige, piastrelle bianche, pareti bianche, lavabo sottopiano, top in marmo, pavimento beige, porta doccia a battente, top grigio, due lavabi e mobile bagno incassato

Sliding pull-outs are a great way to stay organized in the kitchen and organize any oils, spices, etc you need!
Ispirazione per una grande cucina tradizionale con lavello sottopiano, ante bianche, top in quarzo composito, paraspruzzi bianco, paraspruzzi con piastrelle a mosaico, elettrodomestici da incasso, top bianco e ante in stile shaker
Ispirazione per una grande cucina tradizionale con lavello sottopiano, ante bianche, top in quarzo composito, paraspruzzi bianco, paraspruzzi con piastrelle a mosaico, elettrodomestici da incasso, top bianco e ante in stile shaker

A master bedroom with an ocean inspired, upscale hotel atmosphere. The soft blues, creams and dark woods give the impression of luxury and calm. Soft sheers on a rustic iron rod hang over woven grass shades and gently filter light into the room. Rich painted wood panel molding helps to anchor the space. A reading area adorns the bay window and the antique tray table offers a worn nautical motif. Brass fixtures and the rough hewn dresser remind one of the sea. Artwork and accessories also lend a coastal feeling.

Ispirazione per una cucina classica con lavello stile country, ante con riquadro incassato, ante bianche, paraspruzzi beige, paraspruzzi in mattoni, elettrodomestici in acciaio inossidabile, parquet scuro, pavimento marrone e top grigio
Foto di case e interni classici
1





















