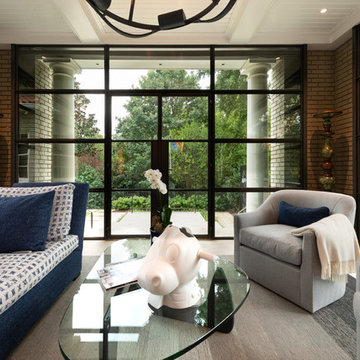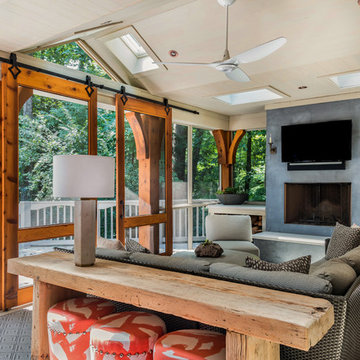Foto di case e interni classici

Ispirazione per un ingresso o corridoio classico con pareti marroni, pavimento in legno massello medio, una porta a pivot, una porta in vetro e pavimento marrone
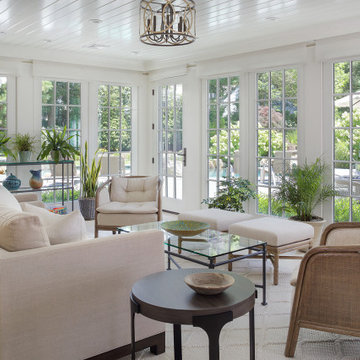
Sunroom flooded with natural light.
Idee per una veranda chic con soffitto classico
Idee per una veranda chic con soffitto classico

This lovely room is found on the other side of the two-sided fireplace and is encased in glass on 3 sides. Marvin Integrity windows and Marvin doors are trimmed out in White Dove, which compliments the ceiling's shiplap and the white overgrouted stone fireplace. Its a lovely place to relax at any time of the day!

A quite magnificent use of slimline steel profiles was used to design this stunning kitchen extension. 3 large format double doors and a fix triangular window fitted with solar glass.

Foto di una grande veranda classica con parquet chiaro, nessun camino, soffitto classico e pavimento marrone

Family Room Addition and Remodel featuring patio door, bifold door, tiled fireplace and floating hearth, and floating shelves | Photo: Finger Photography
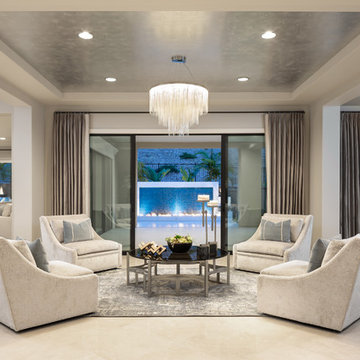
Josh Bustos Architectural Photography
Esempio di un soggiorno chic aperto con sala formale, pareti grigie, pavimento in marmo e pavimento beige
Esempio di un soggiorno chic aperto con sala formale, pareti grigie, pavimento in marmo e pavimento beige

Ispirazione per un ampio soggiorno tradizionale aperto con pavimento in legno massello medio, camino lineare Ribbon, pavimento marrone, pareti bianche, cornice del camino in mattoni, TV autoportante e tappeto

Idee per un soggiorno tradizionale di medie dimensioni e chiuso con pareti bianche, TV a parete, pavimento grigio, libreria, pavimento in gres porcellanato, camino lineare Ribbon e cornice del camino in pietra
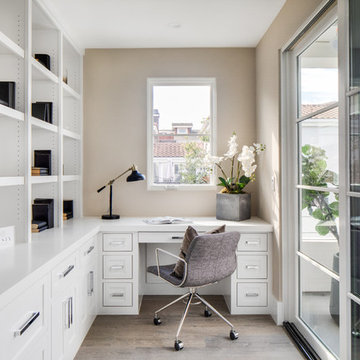
Chad Mellon
Foto di un ufficio chic con pareti beige, nessun camino, scrivania incassata e pavimento in legno massello medio
Foto di un ufficio chic con pareti beige, nessun camino, scrivania incassata e pavimento in legno massello medio
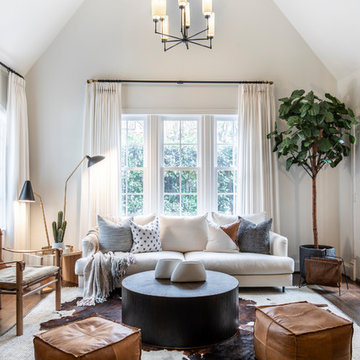
jturnbowphotography.com
Idee per un soggiorno chic con pareti bianche, pavimento in legno massello medio e pavimento marrone
Idee per un soggiorno chic con pareti bianche, pavimento in legno massello medio e pavimento marrone

Ispirazione per una grande sala da pranzo tradizionale chiusa con pareti grigie, parquet scuro e pavimento marrone
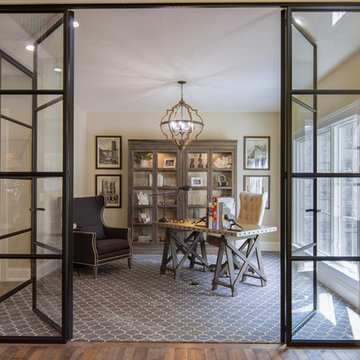
Foto di uno studio chic con pareti beige, parquet scuro, scrivania autoportante e pavimento marrone
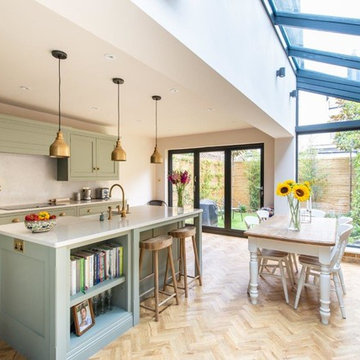
David Rannard
Foto di una cucina tradizionale di medie dimensioni con ante verdi, paraspruzzi bianco, parquet chiaro, pavimento beige, top bianco e ante in stile shaker
Foto di una cucina tradizionale di medie dimensioni con ante verdi, paraspruzzi bianco, parquet chiaro, pavimento beige, top bianco e ante in stile shaker
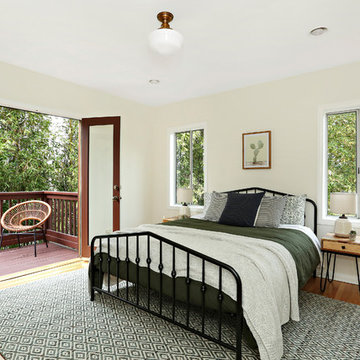
Esempio di una camera matrimoniale chic con pareti beige, pavimento in legno massello medio e pavimento beige

Our client desired a bespoke farmhouse kitchen and sought unique items to create this one of a kind farmhouse kitchen their family. We transformed this kitchen by changing the orientation, removed walls and opened up the exterior with a 3 panel stacking door.
The oversized pendants are the subtle frame work for an artfully made metal hood cover. The statement hood which I discovered on one of my trips inspired the design and added flare and style to this home.
Nothing is as it seems, the white cabinetry looks like shaker until you look closer it is beveled for a sophisticated finish upscale finish.
The backsplash looks like subway until you look closer it is actually 3d concave tile that simply looks like it was formed around a wine bottle.
We added the coffered ceiling and wood flooring to create this warm enhanced featured of the space. The custom cabinetry then was made to match the oak wood on the ceiling. The pedestal legs on the island enhance the characterizes for the cerused oak cabinetry.
Fabulous clients make fabulous projects.
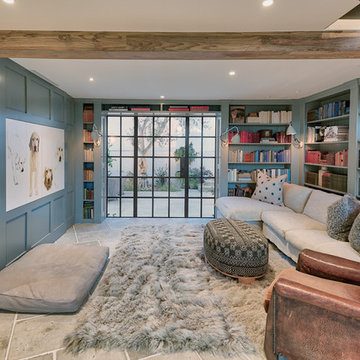
Duffy Healey
Foto di un soggiorno tradizionale con libreria, pareti blu e pavimento grigio
Foto di un soggiorno tradizionale con libreria, pareti blu e pavimento grigio
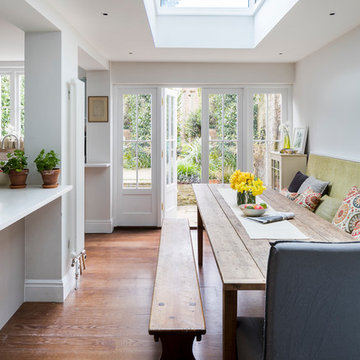
Chris Snook
Esempio di una sala da pranzo aperta verso la cucina chic con pareti bianche, pavimento in legno massello medio e pavimento marrone
Esempio di una sala da pranzo aperta verso la cucina chic con pareti bianche, pavimento in legno massello medio e pavimento marrone
Foto di case e interni classici
2


















