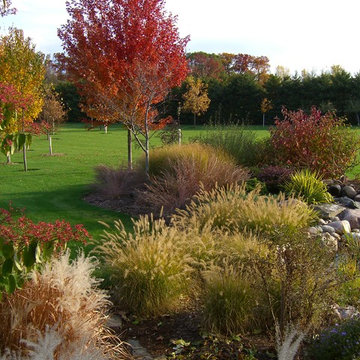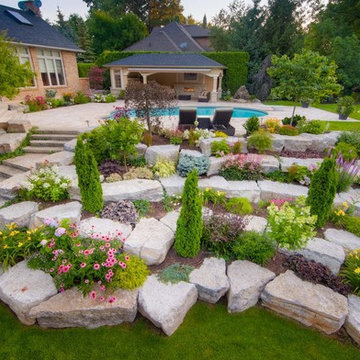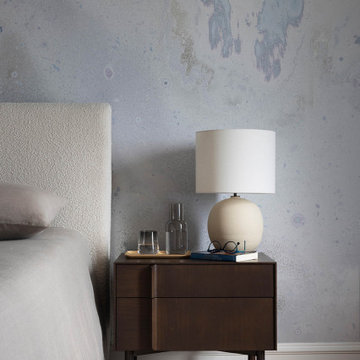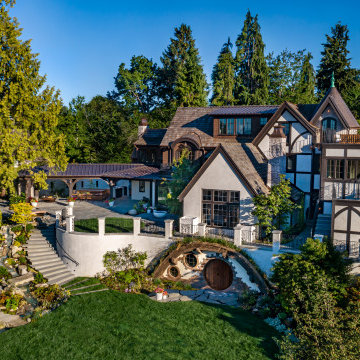Foto di case e interni classici

Foto della villa ampia rossa classica a tre piani con rivestimento in mattoni, tetto a padiglione e copertura a scandole

This project was designed and installed by Cottage Gardener, LTD. These photos highlight our effort to create seasonal interest throughout the entire year.

McNeill Photography 2014
Idee per un ampio giardino chic esposto in pieno sole in estate con un pendio, una collina o una riva, pavimentazioni in pietra naturale e sassi e rocce
Idee per un ampio giardino chic esposto in pieno sole in estate con un pendio, una collina o una riva, pavimentazioni in pietra naturale e sassi e rocce

URRUTIA DESIGN
Photography by Matt Sartain
Idee per un'ampia cucina classica con elettrodomestici in acciaio inossidabile, paraspruzzi con piastrelle diamantate, ante in stile shaker, ante nere, top in marmo, paraspruzzi marrone, lavello stile country, pavimento beige, parquet chiaro e top bianco
Idee per un'ampia cucina classica con elettrodomestici in acciaio inossidabile, paraspruzzi con piastrelle diamantate, ante in stile shaker, ante nere, top in marmo, paraspruzzi marrone, lavello stile country, pavimento beige, parquet chiaro e top bianco

Linda Oyama Bryan, photographer
Raised panel, white cabinet kitchen with oversize island, hand hewn ceiling beams, apron front farmhouse sink and calcutta gold countertops. Dark, distressed hardwood floors. Two pendant lights.

This master bedroom suite includes an interior hallway leading from the bedroom to either the master bathroom or the greater second-floor area.
All furnishings in this space are available through Martha O'Hara Interiors. www.oharainteriors.com - 952.908.3150
Martha O'Hara Interiors, Interior Selections & Furnishings | Charles Cudd De Novo, Architecture | Troy Thies Photography | Shannon Gale, Photo Styling

Elevate your home with our stylish interior remodeling projects, blending traditional charm with modern comfort. From living rooms to bedrooms, we transform spaces with expert craftsmanship and timeless design

Foto di un'ampia stanza da bagno padronale tradizionale con mobile bagno incassato, vasca freestanding, piastrelle beige, pareti beige, pavimento in mattoni e pavimento bianco

Immagine di un'ampia camera matrimoniale classica con pareti multicolore, parquet chiaro, pavimento beige e carta da parati

Ispirazione per un'ampia cucina chic con lavello sottopiano, ante in stile shaker, ante bianche, top in quarzo composito, paraspruzzi bianco, paraspruzzi con piastrelle diamantate, elettrodomestici in acciaio inossidabile, parquet scuro, pavimento marrone, top bianco e soffitto a volta

The sitting room in this family home in West Dulwich was opened up to the kitchen and the dining area of the lateral extension to create one large family room. A pair of matching velvet sofas & mohair velvet armchairs created a nice seating area around the newly installed fireplace and a large rug helped to zone the space

A full estate remodel transformed an old, well-loved but deteriorating Tudor into a sprawling property of endless details waiting to be explored.
Immagine della villa ampia beige classica a due piani con rivestimento in stucco, tetto a capanna, copertura a scandole e tetto marrone
Immagine della villa ampia beige classica a due piani con rivestimento in stucco, tetto a capanna, copertura a scandole e tetto marrone

Take a look at this fully remodeled spa-like master suite. Undoubtedly, this space became a fresh, relaxing “retreat” from the hustle and bustle of the day. From changing the flooring to a beautiful porcelain tile plank, to incorporating stunning natural walnut cabinets. Moreover, this master suite is tied together with crisp, wavy glossy tile and ocean-like subway mosaics. Finally, this clients’ dream of a spa-like master suite has come true.

The custom shaker kitchen cabinets are Cherry with a Light Gray stain.
Immagine di un'ampia cucina chic con lavello stile country, ante in stile shaker, ante in legno scuro, top in quarzo composito, paraspruzzi bianco, paraspruzzi con piastrelle in ceramica, elettrodomestici in acciaio inossidabile, parquet chiaro, pavimento marrone, top bianco e soffitto a volta
Immagine di un'ampia cucina chic con lavello stile country, ante in stile shaker, ante in legno scuro, top in quarzo composito, paraspruzzi bianco, paraspruzzi con piastrelle in ceramica, elettrodomestici in acciaio inossidabile, parquet chiaro, pavimento marrone, top bianco e soffitto a volta

This luxurious Hamptons design offers a stunning kitchen with all the modern appliances necessary for any cooking aficionado. Featuring an opulent natural stone benchtop and splashback, along with a dedicated butlers pantry coffee bar - designed exclusively by The Renovation Broker - this abode is sure to impress even the most discerning of guests!

Celadon Green and Walnut kitchen combination. Quartz countertop and farmhouse sink complete the Transitional style.
Ispirazione per un'ampia cucina tradizionale con lavello stile country, ante lisce, ante verdi, top in quarzite, paraspruzzi bianco, paraspruzzi con piastrelle in ceramica, elettrodomestici in acciaio inossidabile, pavimento in vinile, pavimento marrone e top bianco
Ispirazione per un'ampia cucina tradizionale con lavello stile country, ante lisce, ante verdi, top in quarzite, paraspruzzi bianco, paraspruzzi con piastrelle in ceramica, elettrodomestici in acciaio inossidabile, pavimento in vinile, pavimento marrone e top bianco

Foto di un ampio soggiorno classico aperto con pareti multicolore, pavimento in travertino, camino lineare Ribbon, cornice del camino in legno, pavimento beige e soffitto a volta

Ispirazione per un'ampia cucina tradizionale con lavello stile country, ante in stile shaker, ante blu, top in quarzite, paraspruzzi bianco, paraspruzzi con piastrelle diamantate, elettrodomestici in acciaio inossidabile, pavimento in vinile, pavimento marrone e top bianco

Immagine di un'ampia stanza da bagno padronale tradizionale con ante in stile shaker, ante marroni, vasca freestanding, doccia aperta, piastrelle bianche, piastrelle in gres porcellanato, pareti grigie, pavimento in marmo, lavabo sottopiano, top in quarzo composito, pavimento bianco, doccia aperta, top bianco, panca da doccia, un lavabo e mobile bagno freestanding

The two-story living room features a black marble fireplace, custom built-ins, backed with warm textured wallpaper, double-height draperies, and custom upholstery. The gold and alabaster lighting acts as jewelry for this dramatic contrasting neutral palette.
Foto di case e interni classici
4

















