Foto di case e interni classici
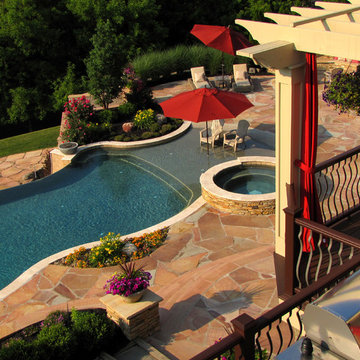
Esempio di un'ampia piscina monocorsia chic personalizzata dietro casa con una vasca idromassaggio e pavimentazioni in pietra naturale

All Interior selections/finishes by Monique Varsames
Furniture staged by Stage to Show
Photos by Frank Ambrosiono
Esempio di un'ampia cucina tradizionale con ante bianche, top in marmo, elettrodomestici da incasso, lavello sottopiano, parquet scuro e ante con riquadro incassato
Esempio di un'ampia cucina tradizionale con ante bianche, top in marmo, elettrodomestici da incasso, lavello sottopiano, parquet scuro e ante con riquadro incassato

Their family expanded, and so did their home! After nearly 30 years residing in the same home they raised their children, this wonderful couple made the decision to tear down the walls and create one great open kitchen family room and dining space, partially expanding 10 feet out into their backyard. The result: a beautiful open concept space geared towards family gatherings and entertaining.
Wall color: Benjamin Moore Revere Pewter
Cabinets: Dunn Edwards Droplets
Island: Dunn Edwards Stone Maison
Flooring: LM Flooring Nature Reserve Silverado
Countertop: Cambria Torquay
Backsplash: Walker Zanger Grammercy Park
Sink: Blanco Cerana Fireclay
Photography by Amy Bartlam

Built in microwave on the left side with a coffee bar on the right. A bar sink was centered on the pass through. 24" paneled refrigerator drawers with matching deep drawers on the right.

Foto di un'ampia taverna chic interrata con pareti grigie, pavimento in vinile, pavimento grigio e nessun camino

Foto di un ampio giardino formale chic esposto a mezz'ombra nel cortile laterale in primavera con un ingresso o sentiero e pavimentazioni in pietra naturale

Esempio della villa ampia beige classica a due piani con rivestimento in pietra, tetto a padiglione e copertura a scandole

Dawn Smith Photography
Foto di un'ampia scala curva classica con pedata in moquette, alzata in moquette e parapetto in metallo
Foto di un'ampia scala curva classica con pedata in moquette, alzata in moquette e parapetto in metallo

Lucas Allen
Ispirazione per un'ampia scala curva classica con pedata in legno e alzata in metallo
Ispirazione per un'ampia scala curva classica con pedata in legno e alzata in metallo

www.felixsanchez.com
Foto di un'ampia stanza da bagno padronale classica con lavabo sottopiano, ante con bugna sagomata, ante bianche, top in marmo, vasca con piedi a zampa di leone, pareti beige, pavimento con piastrelle in ceramica, piastrelle bianche, top grigio, pavimento grigio, due lavabi e mobile bagno incassato
Foto di un'ampia stanza da bagno padronale classica con lavabo sottopiano, ante con bugna sagomata, ante bianche, top in marmo, vasca con piedi a zampa di leone, pareti beige, pavimento con piastrelle in ceramica, piastrelle bianche, top grigio, pavimento grigio, due lavabi e mobile bagno incassato
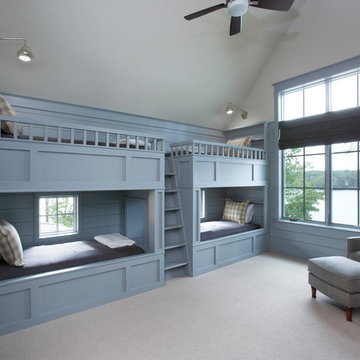
Lake Front Country Estate Boys Bunk Room, design by Tom Markalunas, built by Resort Custom Homes. Photography by Rachael Boling.
Foto di un'ampia camera degli ospiti classica con pareti blu e moquette
Foto di un'ampia camera degli ospiti classica con pareti blu e moquette
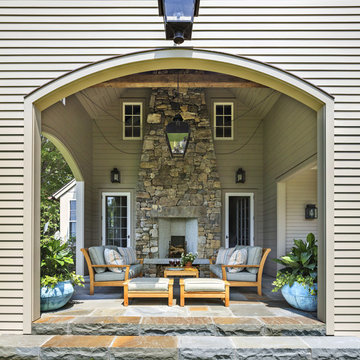
The outdoor fireplace on this covered porch is used year-round.
Robert Benson Photography
Foto di un ampio patio o portico classico dietro casa con pavimentazioni in pietra naturale, un tetto a sbalzo e un caminetto
Foto di un ampio patio o portico classico dietro casa con pavimentazioni in pietra naturale, un tetto a sbalzo e un caminetto
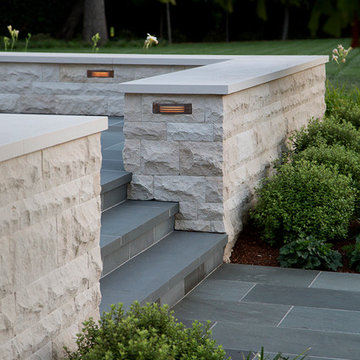
The bluestone and French limestone perfectly contrast each other.
Idee per un ampio giardino chic in ombra dietro casa con un ingresso o sentiero e pavimentazioni in pietra naturale
Idee per un ampio giardino chic in ombra dietro casa con un ingresso o sentiero e pavimentazioni in pietra naturale

Architect: John Van Rooy Architecture
General Contractor: Moore Designs
Photo: edmunds studios
Immagine della facciata di una casa ampia grigia classica a due piani con rivestimento in pietra e tetto a capanna
Immagine della facciata di una casa ampia grigia classica a due piani con rivestimento in pietra e tetto a capanna

Loggia with outdoor dining area and grill center. Oak Beams and tongue and groove ceiling with bluestone patio.
Winner of Best of Houzz 2015 Richmond Metro for Porch

Lori Hamilton Photography
Esempio di un'ampia camera matrimoniale classica con pareti blu, pavimento in legno massello medio, camino classico, cornice del camino in legno e pavimento marrone
Esempio di un'ampia camera matrimoniale classica con pareti blu, pavimento in legno massello medio, camino classico, cornice del camino in legno e pavimento marrone
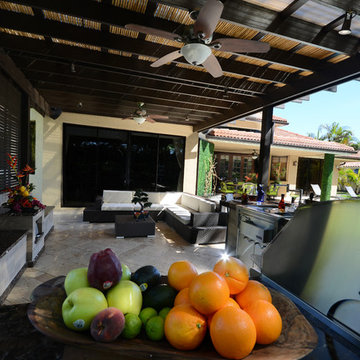
A complete contemporary backyard project was taken to another level of design. This amazing backyard was completed in the beginning of 2013 in Weston, Florida.
The project included an Outdoor Kitchen with equipment by Lynx, and finished with Emperador Light Marble and a Spanish stone on walls. Also, a 32” X 16” wooden pergola attached to the house with a customized wooden wall for the TV on a structured bench with the same finishes matching the Outdoor Kitchen. The project also consist of outdoor furniture by The Patio District, pool deck with gold travertine material, and an ivy wall with LED lights and custom construction with Black Absolute granite finish and grey stone on walls.
For more information regarding this or any other of our outdoor projects please visit our website at www.luxapatio.com where you may also shop online. You can also visit our showroom located in the Doral Design District (3305 NW 79 Ave Miami FL. 33122) or contact us at 305-477-5141.
URL http://www.luxapatio.com

An in-law suite (on the left) was added to this home to comfortably accommodate the owners extended family. A separate entrance, full kitchen, one bedroom, full bath, and private outdoor patio provides a very comfortable additional living space for an extended stay. An additional bedroom for the main house occupies the second floor of this addition.

Photography by Linda Oyama Bryan. http://pickellbuilders.com. Solid White Oak Arched Top Glass Double Front Door with Blue Stone Walkway. Stone webwall with brick soldier course and stucco details. Copper flashing and gutters. Cedar shed dormer and brackets.

Daniel Gonzalez
Esempio di un ampio vialetto d'ingresso classico in primavera con ghiaia
Esempio di un ampio vialetto d'ingresso classico in primavera con ghiaia
Foto di case e interni classici
2

















