Foto di case e interni classici
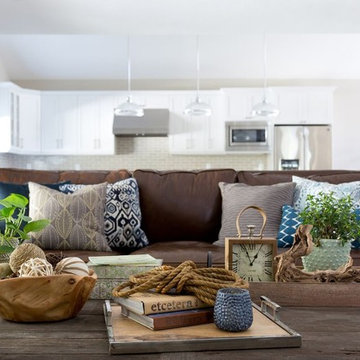
Their family expanded, and so did their home! After nearly 30 years residing in the same home they raised their children, this wonderful couple made the decision to tear down the walls and create one great open kitchen family room and dining space, partially expanding 10 feet out into their backyard. The result: a beautiful open concept space geared towards family gatherings and entertaining.
Wall color: Benjamin Moore Revere Pewter
Sofa: Century Leather Leatherstone
Coffee Table & Chairs: Restoration Hardware
Photography by Amy Bartlam

This sophisticated corner invites conversation!
Chris Little Photography
Ispirazione per un ampio soggiorno chic aperto con sala formale, pareti beige, parquet scuro, camino classico, cornice del camino in pietra, TV nascosta e pavimento marrone
Ispirazione per un ampio soggiorno chic aperto con sala formale, pareti beige, parquet scuro, camino classico, cornice del camino in pietra, TV nascosta e pavimento marrone
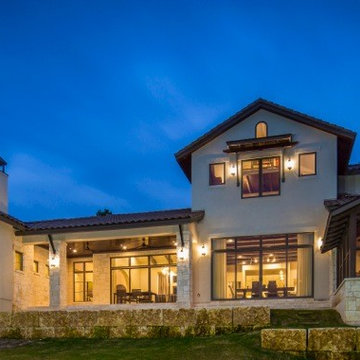
Immagine della villa ampia beige classica a due piani con rivestimento in pietra, tetto a padiglione e copertura in tegole
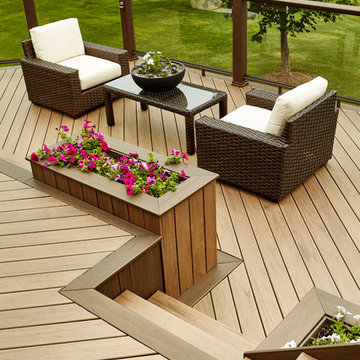
At Archadeck of Nova Scotia we love any size project big or small. But, that being said, we have a soft spot for the projects that let us show off our talents! This Halifax house was no exception. The owners wanted a space to suit their outdoor lifestyle with materials to last far into the future. The choices were quite simple: stone veneer, Timbertech composite decking and glass railing.
What better way to create that stability than with a solid foundation, concrete columns and decorative stone veneer? The posts were all wrapped with stone and match the retaining wall which was installed to help with soil retention and give the backyard more definition (it’s not too hard on the eyes either).
A set of well-lit steps will guide you up the multi-level deck. The built-in planters soften the hardness of the Timbertech composite deck and provide a little visual relief. The two-tone aesthetic of the deck and railing are a stunning feature which plays up contrasting tones.
From there it’s a game of musical chairs; we recommend the big round one on a September evening with a glass of wine and cozy blanket.
We haven’t gotten there quite yet, but this property has an amazing view (you will see soon enough!). As to not spoil the view, we installed TImbertech composite railing with glass panels. This allows you to take in the surrounding sights while relaxing and not have those pesky balusters in the way.
In any Canadian backyard, there is always the dilemma of dealing with mosquitoes and black flies! Our solution to this itchy problem is to incorporate a screen room as part of your design. This screen room in particular has space for dining and lounging around a fireplace, perfect for the colder evenings!
Ahhh…there’s the view! From the top level of the deck you can really get an appreciation for Nova Scotia. Life looks pretty good from the top of a multi-level deck. Once again, we installed a composite and glass railing on the new composite deck to capture the scenery.
What puts the cherry on top of this project is the balcony! One of the greatest benefits of composite decking and railing is that it can be curved to create beautiful soft edges. Imagine sipping your morning coffee and watching the sunrise over the water.
If you want to know more about composite decking, railing or anything else you’ve seen that sparks your interest; give us a call! We’d love to hear from you.
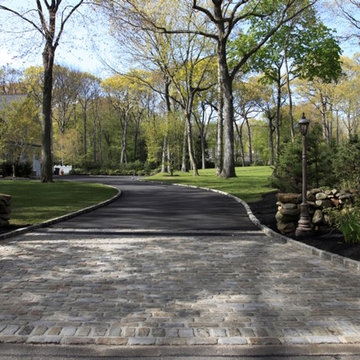
Ispirazione per un ampio vialetto d'ingresso classico in ombra davanti casa con pavimentazioni in pietra naturale

A once over grown area, boggy part of the curtilage of this replacement dwelling development. Implementing extensive drainage, tree planting and dry stone walling, the walled garden is now maturing into a beautiful private garden area of this soon to be stunning home development. With sunken dry stone walled private seating area, Box hedging, pleached Hornbeam, oak cleft gates, dry stone walling and wild life loving planting and views over rolling hills and countryside, this garden is a beautiful addition to this developments Landscape Architecture design.

James Lockhart Photgraphy
Tricia McLean Interiors
Ispirazione per un ampio soggiorno tradizionale aperto con sala della musica, pareti grigie, parquet scuro, camino classico e cornice del camino in pietra
Ispirazione per un ampio soggiorno tradizionale aperto con sala della musica, pareti grigie, parquet scuro, camino classico e cornice del camino in pietra
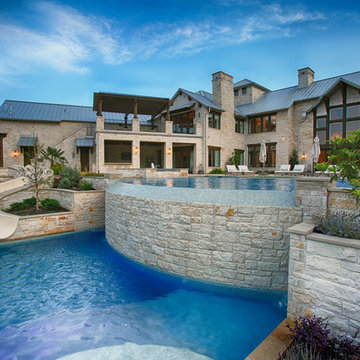
Pool by J. Caldwell Custom Pools
Photography by www.impressia.net
Idee per un'ampia piscina a sfioro infinito chic personalizzata dietro casa con un acquascivolo e pavimentazioni in pietra naturale
Idee per un'ampia piscina a sfioro infinito chic personalizzata dietro casa con un acquascivolo e pavimentazioni in pietra naturale
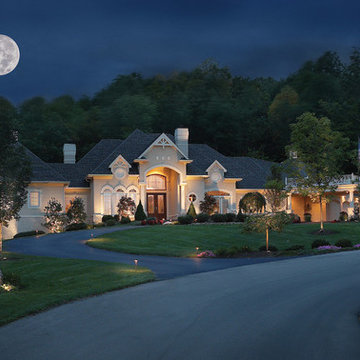
Exterior Home Lighting by NiteLites of Jacksonville
Idee per la facciata di una casa ampia beige classica a un piano con rivestimento in stucco
Idee per la facciata di una casa ampia beige classica a un piano con rivestimento in stucco
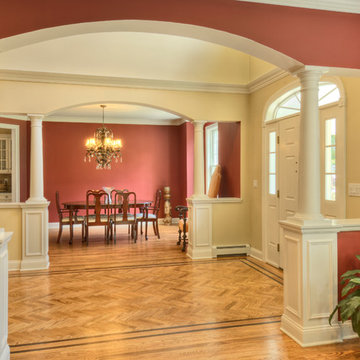
Ispirazione per un ampio ingresso tradizionale con pareti multicolore, pavimento in legno massello medio, una porta singola e una porta bianca
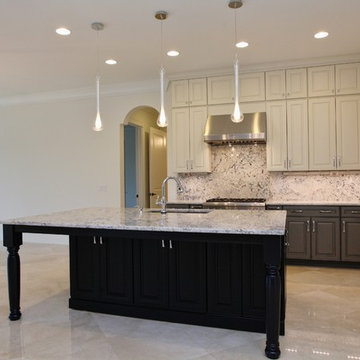
This modern mansion has a grand entrance indeed. To the right is a glorious 3 story stairway with custom iron and glass stair rail. The dining room has dramatic black and gold metallic accents. To the left is a home office, entrance to main level master suite and living area with SW0077 Classic French Gray fireplace wall highlighted with golden glitter hand applied by an artist. Light golden crema marfil stone tile floors, columns and fireplace surround add warmth. The chandelier is surrounded by intricate ceiling details. Just around the corner from the elevator we find the kitchen with large island, eating area and sun room. The SW 7012 Creamy walls and SW 7008 Alabaster trim and ceilings calm the beautiful home.
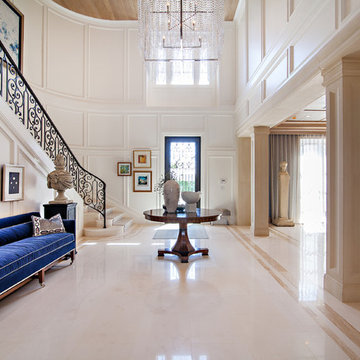
Dean Matthews
Immagine di un ampio ingresso o corridoio tradizionale con pareti bianche, una porta singola e una porta nera
Immagine di un ampio ingresso o corridoio tradizionale con pareti bianche, una porta singola e una porta nera
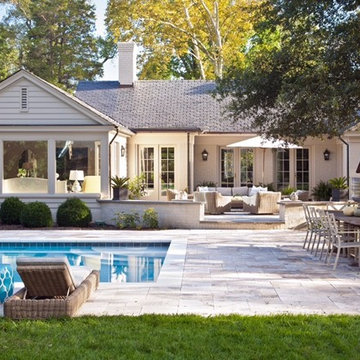
Gordon Gregory
Foto della facciata di una casa ampia beige classica a un piano con rivestimenti misti
Foto della facciata di una casa ampia beige classica a un piano con rivestimenti misti
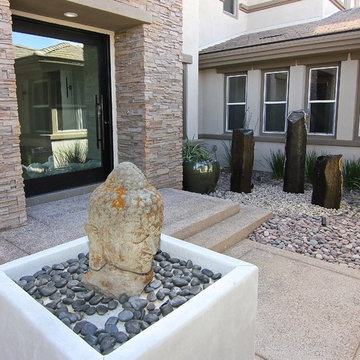
This 5687 sf home was a major renovation including significant modifications to exterior and interior structural components, walls and foundations. Included were the addition of several multi slide exterior doors, windows, new patio cover structure with master deck, climate controlled wine room, master bath steam shower, 4 new gas fireplace appliances and the center piece- a cantilever structural steel staircase with custom wood handrail and treads.
A complete demo down to drywall of all areas was performed excluding only the secondary baths, game room and laundry room where only the existing cabinets were kept and refinished. Some of the interior structural and partition walls were removed. All flooring, counter tops, shower walls, shower pans and tubs were removed and replaced.
New cabinets in kitchen and main bar by Mid Continent. All other cabinetry was custom fabricated and some existing cabinets refinished. Counter tops consist of Quartz, granite and marble. Flooring is porcelain tile and marble throughout. Wall surfaces are porcelain tile, natural stacked stone and custom wood throughout. All drywall surfaces are floated to smooth wall finish. Many electrical upgrades including LED recessed can lighting, LED strip lighting under cabinets and ceiling tray lighting throughout.
The front and rear yard was completely re landscaped including 2 gas fire features in the rear and a built in BBQ. The pool tile and plaster was refinished including all new concrete decking.
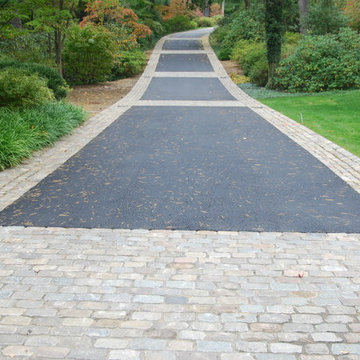
What an approach! A combination of European sandstone, reclaimed curbing and Belgian Porphyry squares create one stunning and functional driveway, built to last a lifetime.
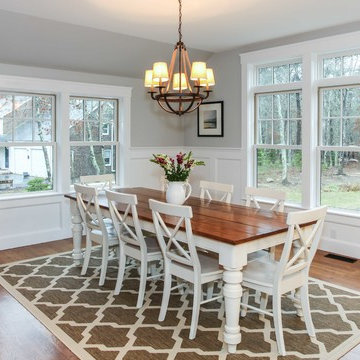
Cape Cod Style Home, Cape Cod Home Builder, Cape Cod General Contractor CR Watson, Greek Farmhouse Revival Style Home, Open Concept Floor plan, Coiffered Ceilings, Wainscoting Paneling, Victorian Era Wall Paneling, Open Concept Dining Room, Open Concept First Floor Kitchen Dining, Medium Hardwood Flooring, Sterling Paint, - Floor plans Designed by CR Watson, Home Building Construction CR Watson, - JFW Photography for C.R. Watson
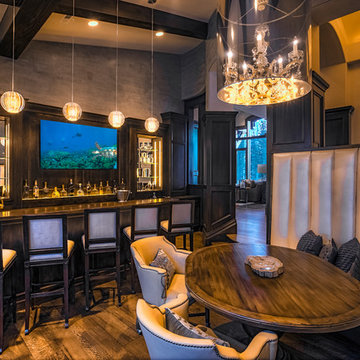
Foto di un ampio bancone bar chic con ante in legno bruno, top in legno, paraspruzzi marrone, paraspruzzi a specchio, parquet scuro e pavimento marrone
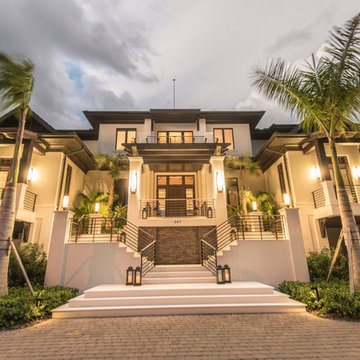
Perrone
Esempio della facciata di una casa ampia beige classica a tre piani con rivestimento in pietra e tetto a capanna
Esempio della facciata di una casa ampia beige classica a tre piani con rivestimento in pietra e tetto a capanna
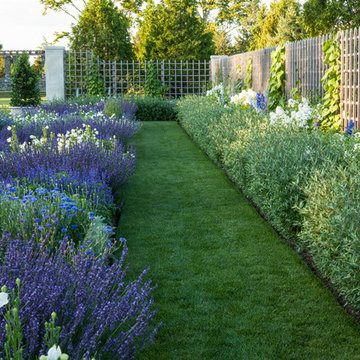
Marianne Lee Photography
Reed Hilderbrand Landscape Architects
Parker Construction
TheBlueGarden.org
Ispirazione per un ampio giardino formale chic in estate
Ispirazione per un ampio giardino formale chic in estate
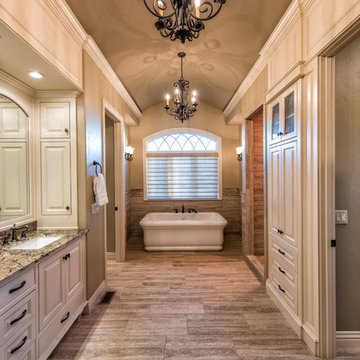
Idee per un'ampia stanza da bagno padronale tradizionale con ante con bugna sagomata, vasca freestanding, lavabo sottopiano, top in granito, ante bianche, doccia alcova, piastrelle marroni, piastrelle in gres porcellanato, pareti beige e pavimento in gres porcellanato
Foto di case e interni classici
11

















