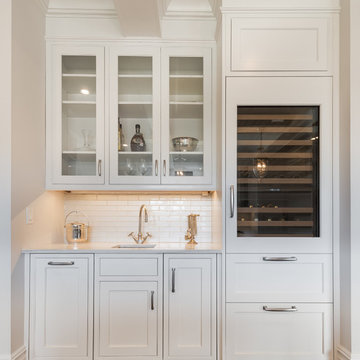Foto di case e interni classici

Glass front cabinetry and custom wine racks create plenty of storage for barware and libations.
Photo credit: Perko Photography
Ispirazione per un'ampia taverna tradizionale seminterrata con pareti grigie, pavimento in gres porcellanato, nessun camino e pavimento marrone
Ispirazione per un'ampia taverna tradizionale seminterrata con pareti grigie, pavimento in gres porcellanato, nessun camino e pavimento marrone

Stone ranch with French Country flair and a tucked under extra lower level garage. The beautiful Chilton Woodlake blend stone follows the arched entry with timbers and gables. Carriage style 2 panel arched accent garage doors with wood brackets. The siding is Hardie Plank custom color Sherwin Williams Anonymous with custom color Intellectual Gray trim. Gable roof is CertainTeed Landmark Weathered Wood with a medium bronze metal roof accent over the bay window. (Ryan Hainey)

Game On is a lower level entertainment space designed for a large family. We focused on casual comfort with an injection of spunk for a lounge-like environment filled with fun and function. Architectural interest was added with our custom feature wall of herringbone wood paneling, wrapped beams and navy grasscloth lined bookshelves flanking an Ann Sacks marble mosaic fireplace surround. Blues and greens were contrasted with stark black and white. A touch of modern conversation, dining, game playing, and media lounge zones allow for a crowd to mingle with ease. With a walk out covered terrace, full kitchen, and blackout drapery for movie night, why leave home?
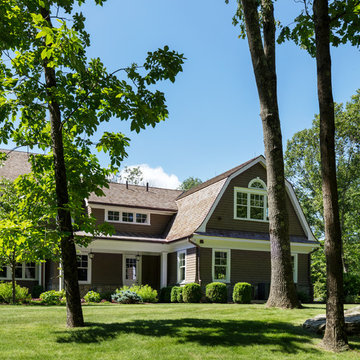
Tim Lenz Photography
Idee per la villa ampia marrone classica a tre piani con rivestimento in legno, tetto a mansarda e copertura a scandole
Idee per la villa ampia marrone classica a tre piani con rivestimento in legno, tetto a mansarda e copertura a scandole

Photos by Valerie Wilcox
Foto di un'ampia cucina tradizionale con lavello sottopiano, ante in stile shaker, ante blu, top in quarzo composito, elettrodomestici da incasso, parquet chiaro, pavimento marrone e top blu
Foto di un'ampia cucina tradizionale con lavello sottopiano, ante in stile shaker, ante blu, top in quarzo composito, elettrodomestici da incasso, parquet chiaro, pavimento marrone e top blu
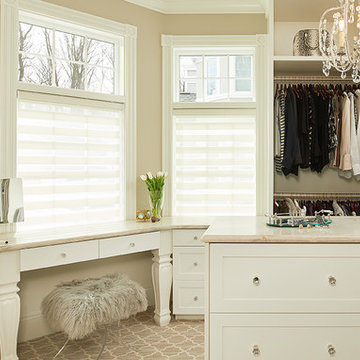
Custom built white traditional master bedroom "hers" closet with makeup counter and center island. Lynn Hollander Design, Ashley Avila Photography
Ispirazione per un ampio spazio per vestirsi per donna tradizionale con ante in stile shaker, ante bianche, moquette e pavimento beige
Ispirazione per un ampio spazio per vestirsi per donna tradizionale con ante in stile shaker, ante bianche, moquette e pavimento beige

Neutral electric and limestone linear fireplace in the mansions living room.
Immagine di un ampio soggiorno chic aperto con pareti beige, pavimento in travertino, camino lineare Ribbon, cornice del camino piastrellata, TV a parete e pavimento multicolore
Immagine di un ampio soggiorno chic aperto con pareti beige, pavimento in travertino, camino lineare Ribbon, cornice del camino piastrellata, TV a parete e pavimento multicolore
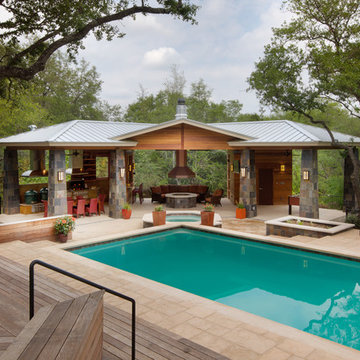
C-shaped pavilion has an outdoor kitchen at the left, a covered fire pit (with a custom copper hood) in the center, and a game area and bathroom on the right.
Tapered slate columns match those at the front entry to the home.
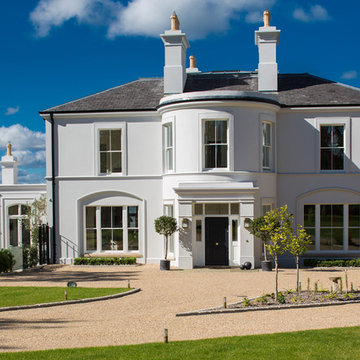
Front Elevation
Ispirazione per la villa ampia bianca classica a due piani con rivestimento in stucco, tetto a padiglione e copertura a scandole
Ispirazione per la villa ampia bianca classica a due piani con rivestimento in stucco, tetto a padiglione e copertura a scandole

John Gauld
Ispirazione per un'ampia cucina tradizionale con ante in stile shaker, ante grigie, top in legno, paraspruzzi nero, elettrodomestici bianchi, pavimento bianco e top marrone
Ispirazione per un'ampia cucina tradizionale con ante in stile shaker, ante grigie, top in legno, paraspruzzi nero, elettrodomestici bianchi, pavimento bianco e top marrone

Esempio di un'ampia stanza da bagno padronale tradizionale con ante in stile shaker, ante grigie, vasca freestanding, zona vasca/doccia separata, WC a due pezzi, piastrelle multicolore, piastrelle di vetro, pareti multicolore, pavimento con piastrelle in ceramica, lavabo da incasso, top in quarzo composito, pavimento multicolore, porta doccia a battente e top bianco
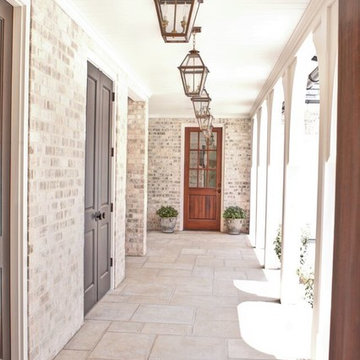
Idee per la villa ampia classica a due piani con rivestimento in mattoni, falda a timpano e copertura a scandole
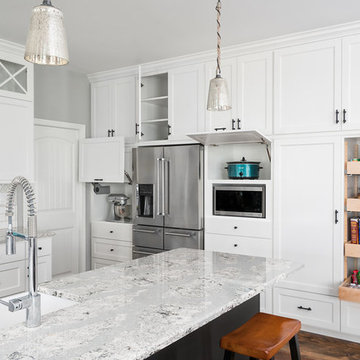
Cabinet wall with pantry pullout, appliance garages & plenty of shelves & drawers.
Ispirazione per un ampio cucina con isola centrale classico con lavello stile country, ante in stile shaker, ante bianche, top in quarzo composito, paraspruzzi bianco, elettrodomestici in acciaio inossidabile, paraspruzzi con piastrelle diamantate e top multicolore
Ispirazione per un ampio cucina con isola centrale classico con lavello stile country, ante in stile shaker, ante bianche, top in quarzo composito, paraspruzzi bianco, elettrodomestici in acciaio inossidabile, paraspruzzi con piastrelle diamantate e top multicolore

This exceptionally large kitchen can pull off the striking architectural details of the hood, coffered brick and beam ceiling and barrel vaulted brick butlers pantry. The juxtaposition of the modern floors and cabinetry against the old world architecture is what makes this so fantastic.
The wood elements contrast against the stark white making each of them more important to the design.
The gray elements in the floor, countertops seat and stool cushions all serve to balance the starkness of the wood/white contrast and soothe over the rest of the room
Kitchen design by Anthony Albert Studios.
Kitchen furniture and accessories by Ruth Richards
photography by Robert Granoff
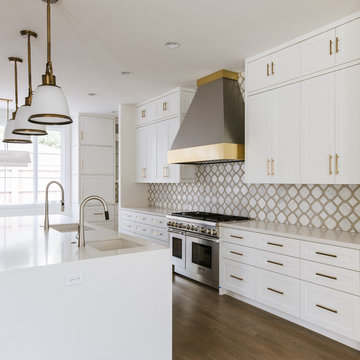
Costa Christ
Immagine di un'ampia cucina chic con lavello sottopiano, ante in stile shaker, ante bianche, top in quarzo composito, paraspruzzi bianco, paraspruzzi in marmo, elettrodomestici in acciaio inossidabile, pavimento in legno massello medio e pavimento marrone
Immagine di un'ampia cucina chic con lavello sottopiano, ante in stile shaker, ante bianche, top in quarzo composito, paraspruzzi bianco, paraspruzzi in marmo, elettrodomestici in acciaio inossidabile, pavimento in legno massello medio e pavimento marrone

We really opened up and reorganized this kitchen to give the clients a more modern update and increased functionality and storage. The backsplash is a main focal point and the color palette is very sleek while being warm and inviting.
Cabinetry: Ultracraft Destiny, Avon door in Arctic White on the perimeter and Mineral Grey on the island and bar shelving
Hardware: Hamilton-Bowes Ventoux Pull in satin brass
Counters: Aurea Stone Divine, 3cm quartz
Sinks: Blanco Silgranit in white, Precis super single bowl with Performa single in bar
Faucets: California Faucets Poetto series in satin brass, pull down and pull-down prep faucet in bar, matching cold water dispenser, air switch, and air gap
Pot filler: Newport Brass East Linear in satin brass
Backsplash tile: Marble Systems Mod-Glam collection Blocks mosaic in glacier honed - snow white polished - brass accents behind range and hood, using 3x6 snow white as field tile in a brick lay
Appliances: Wolf dual fuel 48" range w/ griddle, 30" microwave drawer, 24" coffee system w/ trim; Best Cologne series 48" hood; GE Monogram wine chiller; Hoshizaki stainless ice maker; Bosch benchmark series dishwasher
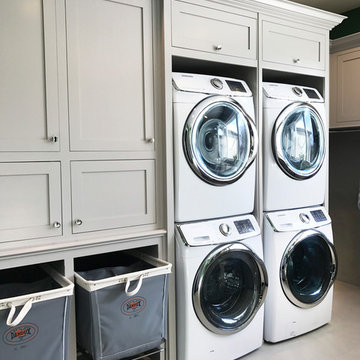
Esempio di un'ampia lavanderia multiuso tradizionale con pareti verdi e lavatrice e asciugatrice a colonna
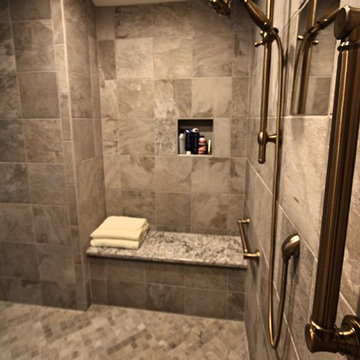
Zero Entry Shower includes a bench seat, shower niches, and a fog free mirror for shaving.
Fixtures are from the Delta Brilliance Collection in the Champagne Bronze Finish.
Photos by Guthmann Construction
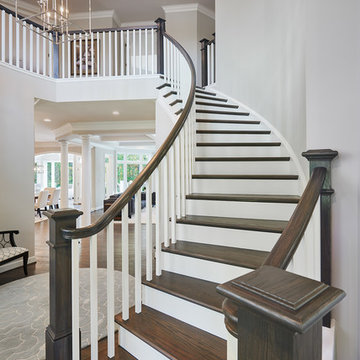
Grand Staircase. Copyright Hoachlander Davis, used with Permission.
Esempio di un'ampia scala curva tradizionale con pedata in legno, alzata in legno verniciato e parapetto in legno
Esempio di un'ampia scala curva tradizionale con pedata in legno, alzata in legno verniciato e parapetto in legno
Foto di case e interni classici
9
