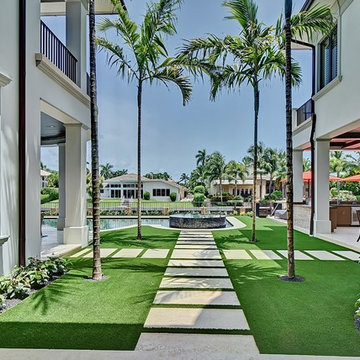Foto di case e interni classici

This gorgeous kitchen features a double range, marble counters and backsplash, brass fixtures, plus these freshly-painted cabinets in Sherwin Williams' "Amazing Gray". Design by Hilary Conrey of Courtney & Co. (Plus this is one of the prettiest islands we've ever seen!)

This pullout has storage bins for all your makeup, hair products or bathroom items and even has an electrical outlet built in so that you can plug in your hair dryer, straightener, etc.
Photography by Chris Veith

Immagine di un ampio cucina con isola centrale chic con lavello stile country, ante in stile shaker, ante bianche, top in marmo, paraspruzzi beige, paraspruzzi con piastrelle di vetro, elettrodomestici in acciaio inossidabile, pavimento in legno massello medio e pavimento marrone

A butler's pantry for a cook's dream. Green custom cabinetry houses paneled appliances and storage for all the additional items. White oak floating shelves are topped with brass railings. The backsplash is a Zellige handmade tile in various tones of neutral.

Esempio di un ampio cucina con isola centrale chic chiuso con lavello sottopiano, ante con bugna sagomata, ante grigie, top in granito, paraspruzzi grigio, paraspruzzi con piastrelle in ceramica, elettrodomestici in acciaio inossidabile, parquet chiaro, pavimento marrone e top beige

Double island kitchen with 2 sinks, custom cabinetry and hood. Brass light fixtures. Transitional/farmhouse kitchen.
Foto di un'ampia cucina a L tradizionale con lavello sottopiano, top in quarzo composito, elettrodomestici in acciaio inossidabile, parquet scuro, 2 o più isole, pavimento marrone, ante con riquadro incassato, ante bianche, paraspruzzi multicolore e paraspruzzi con piastrelle a mosaico
Foto di un'ampia cucina a L tradizionale con lavello sottopiano, top in quarzo composito, elettrodomestici in acciaio inossidabile, parquet scuro, 2 o più isole, pavimento marrone, ante con riquadro incassato, ante bianche, paraspruzzi multicolore e paraspruzzi con piastrelle a mosaico

Plain and Fancy cabinets outfitted with Hafele hardward to left shelves up and out for ease of use.
Arthur Zobel
Idee per un'ampia cucina classica con ante con riquadro incassato, ante in legno scuro, top in quarzite, paraspruzzi beige, pavimento in legno massello medio, lavello stile country e elettrodomestici in acciaio inossidabile
Idee per un'ampia cucina classica con ante con riquadro incassato, ante in legno scuro, top in quarzite, paraspruzzi beige, pavimento in legno massello medio, lavello stile country e elettrodomestici in acciaio inossidabile

A transitional L-shaped kitchen addition with a brick pickett backsplash and a large island.
Immagine di un'ampia cucina classica con lavello sottopiano, ante grigie, top in quarzite, paraspruzzi bianco, paraspruzzi in mattoni, elettrodomestici in acciaio inossidabile, parquet chiaro, pavimento giallo e top bianco
Immagine di un'ampia cucina classica con lavello sottopiano, ante grigie, top in quarzite, paraspruzzi bianco, paraspruzzi in mattoni, elettrodomestici in acciaio inossidabile, parquet chiaro, pavimento giallo e top bianco
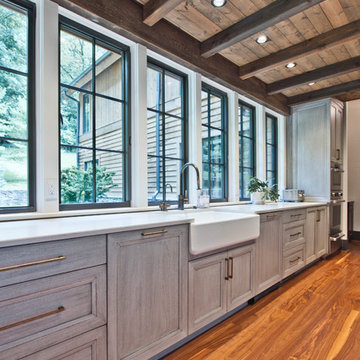
Designed by Victoria Highfill, Photography by Melissa M Mills
Immagine di un'ampia cucina chic con lavello stile country, ante con riquadro incassato, ante grigie, top in quarzo composito, elettrodomestici in acciaio inossidabile, parquet chiaro, pavimento marrone e top bianco
Immagine di un'ampia cucina chic con lavello stile country, ante con riquadro incassato, ante grigie, top in quarzo composito, elettrodomestici in acciaio inossidabile, parquet chiaro, pavimento marrone e top bianco

Immagine di un'ampia cucina tradizionale con lavello stile country, ante con riquadro incassato, ante bianche, top in granito, paraspruzzi grigio, paraspruzzi in marmo, elettrodomestici in acciaio inossidabile, pavimento in legno massello medio, pavimento grigio e top grigio
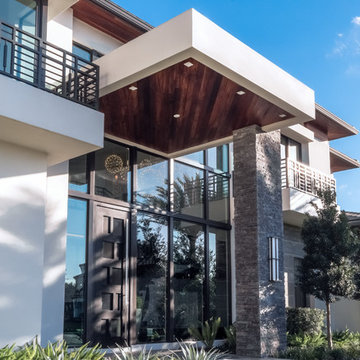
Front entry detail
Arthur Lucena Photography
Immagine della villa ampia bianca classica a due piani con rivestimento in stucco, tetto a padiglione e copertura in tegole
Immagine della villa ampia bianca classica a due piani con rivestimento in stucco, tetto a padiglione e copertura in tegole
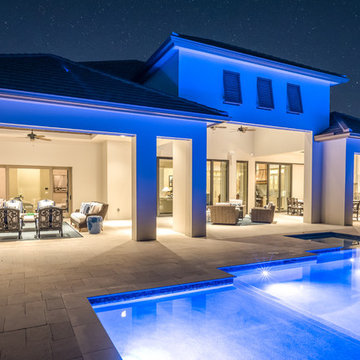
Rear Exterior of Home
Ispirazione per la facciata di una casa ampia bianca classica a un piano
Ispirazione per la facciata di una casa ampia bianca classica a un piano
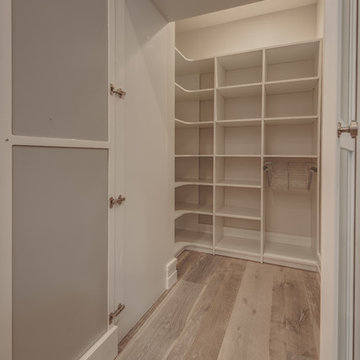
Matt Steeves
Idee per un'ampia cucina tradizionale con lavello stile country, ante con riquadro incassato, ante bianche, top in quarzo composito, paraspruzzi grigio, elettrodomestici in acciaio inossidabile, parquet chiaro e 2 o più isole
Idee per un'ampia cucina tradizionale con lavello stile country, ante con riquadro incassato, ante bianche, top in quarzo composito, paraspruzzi grigio, elettrodomestici in acciaio inossidabile, parquet chiaro e 2 o più isole

TRANSITIONAL KITCHEN
Foto di un'ampia cucina chic con lavello stile country, ante a filo, ante in legno chiaro, top in pietra calcarea, paraspruzzi marrone, paraspruzzi con piastrelle in pietra, elettrodomestici in acciaio inossidabile e pavimento in legno massello medio
Foto di un'ampia cucina chic con lavello stile country, ante a filo, ante in legno chiaro, top in pietra calcarea, paraspruzzi marrone, paraspruzzi con piastrelle in pietra, elettrodomestici in acciaio inossidabile e pavimento in legno massello medio
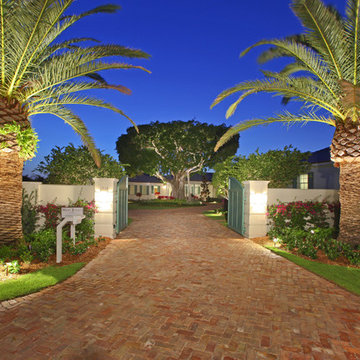
Situated on a three-acre Intracoastal lot with 350 feet of seawall, North Ocean Boulevard is a 9,550 square-foot luxury compound with six bedrooms, six full baths, formal living and dining rooms, gourmet kitchen, great room, library, home gym, covered loggia, summer kitchen, 75-foot lap pool, tennis court and a six-car garage.
A gabled portico entry leads to the core of the home, which was the only portion of the original home, while the living and private areas were all new construction. Coffered ceilings, Carrera marble and Jerusalem Gold limestone contribute a decided elegance throughout, while sweeping water views are appreciated from virtually all areas of the home.
The light-filled living room features one of two original fireplaces in the home which were refurbished and converted to natural gas. The West hallway travels to the dining room, library and home office, opening up to the family room, chef’s kitchen and breakfast area. This great room portrays polished Brazilian cherry hardwood floors and 10-foot French doors. The East wing contains the guest bedrooms and master suite which features a marble spa bathroom with a vast dual-steamer walk-in shower and pedestal tub
The estate boasts a 75-foot lap pool which runs parallel to the Intracoastal and a cabana with summer kitchen and fireplace. A covered loggia is an alfresco entertaining space with architectural columns framing the waterfront vistas.

Wiff Harmer
Immagine di un ampio spazio per vestirsi per uomo chic con ante in legno chiaro, ante con riquadro incassato e pavimento in legno massello medio
Immagine di un ampio spazio per vestirsi per uomo chic con ante in legno chiaro, ante con riquadro incassato e pavimento in legno massello medio

The dark paint on the high ceiling in this family room gives the space a more warm and inviting feel in an otherwise very open and large room.
Photo by Emily Minton Redfield
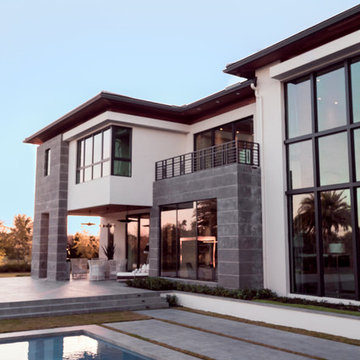
Cantilever bedroom detail
Arthur Lucena Photography
Immagine della villa ampia bianca classica a due piani con rivestimento in stucco, tetto a padiglione e copertura in tegole
Immagine della villa ampia bianca classica a due piani con rivestimento in stucco, tetto a padiglione e copertura in tegole
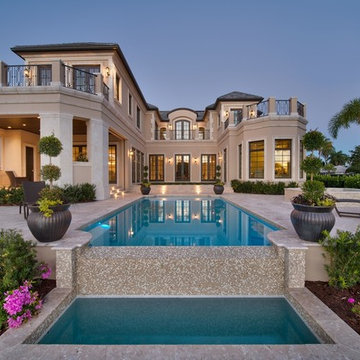
This residence was custom designed by Don Stevenson Design, Inc., Naples, FL. The plans for this residence can be purchased by inquiry at www.donstevensondesign.com.
Foto di case e interni classici
1


















