Foto di case e interni classici
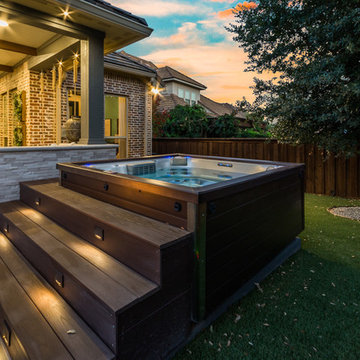
These clients spent the majority of their time outside and entertained frequently, but their existing patio space didn't allow for larger gatherings.
We added nearly 500 square feet to the already 225 square feet existing to create this expansive outdoor living room. The outdoor fireplace is see-thru and can fully convert to wood burning should the clients desire. Beyond the fireplace is a spa built in on two sides with a composite deck, LED step lighting, and outdoor rated TV, and additional counter space.
The outdoor grilling area mimics the interior of the clients home with a kitchen island and space for dining.
Heaters were added in ceiling and mounted to walls to create additional heat sources.
To capture the best lighting, our clients enhanced their space with lighting in the overhangs, underneath the benches adjacent the fireplace, and recessed cans throughout.
Audio/Visual details include an outdoor rated TV by the spa, Sonos surround sound in the main sitting area, the grilling area, and another landscape zone by the spa.
The lighting and audio/visual in this project is also fully automated.
To bring their existing area and new area together for ultimate entertaining, the clients remodeled their exterior breakfast room wall by removing three windows and adding an accordion door with a custom retractable screen to keep bugs out of the home.
For landscape, the existing sod was removed and synthetic turf installed around the entirety of the backyard area along with a small putting green.
Selections:
Flooring - 2cm porcelain paver
Kitchen/island: Fascia is ipe. Counters are 3cm quartzite
Dry Bar: Fascia is stacked stone panels. Counter is 3cm granite.
Ceiling: Painted tongue and groove pine with decorative stained cedar beams.
Additional Paint: Exterior beams painted accent color (do not match existing house colors)
Roof: Slate Tile
Benches: Tile back, stone (bullnose edge) seat and cap
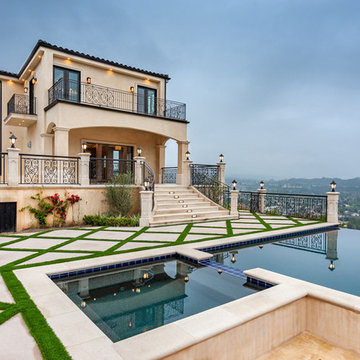
Exterior of classic contemporary residence.
Immagine di un'ampia piscina a sfioro infinito chic a "L" dietro casa con una vasca idromassaggio e pavimentazioni in cemento
Immagine di un'ampia piscina a sfioro infinito chic a "L" dietro casa con una vasca idromassaggio e pavimentazioni in cemento

Nor-Son Custom Builders
Alyssa Lee Photography
Immagine di un ampio angolo bar con lavandino chic con lavello sottopiano, ante con riquadro incassato, ante in legno bruno, top in quarzite, paraspruzzi a specchio, pavimento in legno massello medio, pavimento marrone e top bianco
Immagine di un ampio angolo bar con lavandino chic con lavello sottopiano, ante con riquadro incassato, ante in legno bruno, top in quarzite, paraspruzzi a specchio, pavimento in legno massello medio, pavimento marrone e top bianco

A bright and airy chef's kitchen boasts white cabinetry, gray-wash island, iceberg quartzite countertops and backsplash, and accents of brass.
Builder: Heritage Luxury Homes
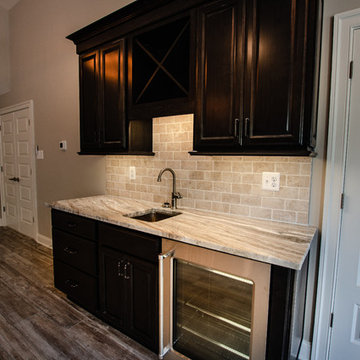
Foto di un'ampia sala da pranzo chic chiusa con pareti beige, parquet chiaro, nessun camino e pavimento marrone
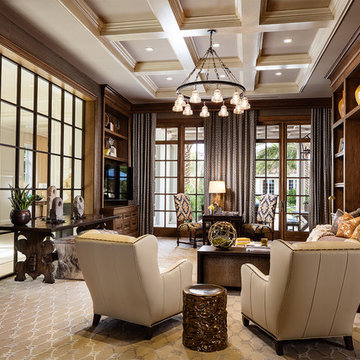
New 2-story residence with additional 9-car garage, exercise room, enoteca and wine cellar below grade. Detached 2-story guest house and 2 swimming pools.

Alan Blakely
Idee per un'ampia sala lavanderia tradizionale con lavello stile country, ante con riquadro incassato, pareti grigie, lavatrice e asciugatrice a colonna, pavimento bianco, top bianco e ante bianche
Idee per un'ampia sala lavanderia tradizionale con lavello stile country, ante con riquadro incassato, pareti grigie, lavatrice e asciugatrice a colonna, pavimento bianco, top bianco e ante bianche
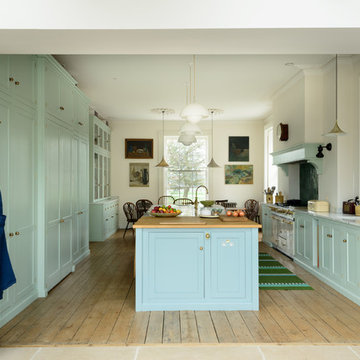
Foto di un'ampia cucina chic con lavello stile country, ante in stile shaker, ante turchesi, paraspruzzi verde, elettrodomestici bianchi e top grigio
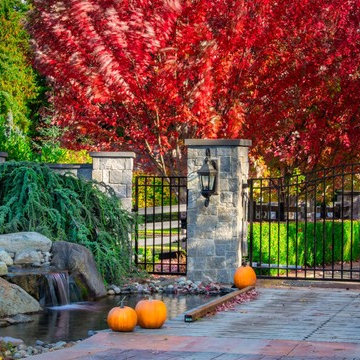
Rakan Alduaij photography
Idee per un ampio vialetto d'ingresso tradizionale esposto in pieno sole davanti casa in autunno con pavimentazioni in cemento
Idee per un ampio vialetto d'ingresso tradizionale esposto in pieno sole davanti casa in autunno con pavimentazioni in cemento
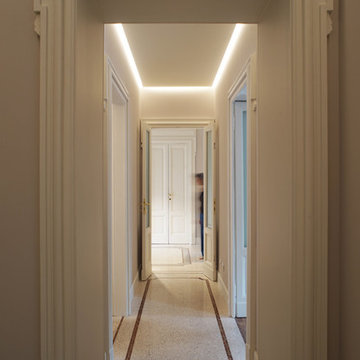
© Salvatore Peluso
Esempio di un ampio ingresso o corridoio tradizionale con pareti grigie, pavimento alla veneziana e pavimento beige
Esempio di un ampio ingresso o corridoio tradizionale con pareti grigie, pavimento alla veneziana e pavimento beige
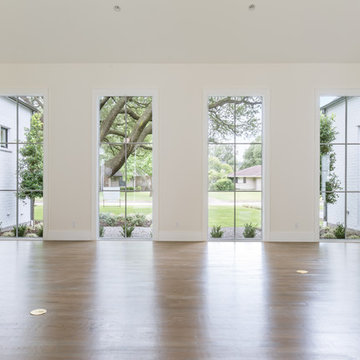
Costa Christ
Idee per un ampio soggiorno chic aperto con pareti bianche, pavimento in legno massello medio, camino classico, cornice del camino in cemento, TV a parete e pavimento marrone
Idee per un ampio soggiorno chic aperto con pareti bianche, pavimento in legno massello medio, camino classico, cornice del camino in cemento, TV a parete e pavimento marrone
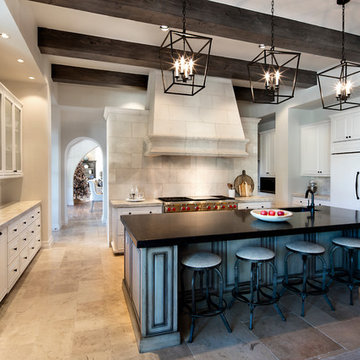
Immagine di un'ampia cucina classica con lavello sottopiano, ante con bugna sagomata, ante bianche e top in granito

Sweetlake Interior Design Houston TX, Kenny Fenton, Lori Toups Fenton
Ispirazione per un'ampia stanza da bagno padronale chic con ante grigie, vasca freestanding, doccia a filo pavimento, WC sospeso, piastrelle bianche, piastrelle in gres porcellanato, pareti bianche, pavimento in gres porcellanato, lavabo da incasso, top in marmo, pavimento bianco e porta doccia a battente
Ispirazione per un'ampia stanza da bagno padronale chic con ante grigie, vasca freestanding, doccia a filo pavimento, WC sospeso, piastrelle bianche, piastrelle in gres porcellanato, pareti bianche, pavimento in gres porcellanato, lavabo da incasso, top in marmo, pavimento bianco e porta doccia a battente

Dustin.Peck.Photography.Inc
Immagine di un ampio spazio per vestirsi unisex tradizionale con moquette, ante in stile shaker, ante blu e pavimento grigio
Immagine di un ampio spazio per vestirsi unisex tradizionale con moquette, ante in stile shaker, ante blu e pavimento grigio

Grande Salon of private home in the South of France. Joint design effort with furniture selection, customization and textile application by Chris M. Shields Interior Design and Architecture/Design by Pierre Yves Rochon. Photography by PYR staff.
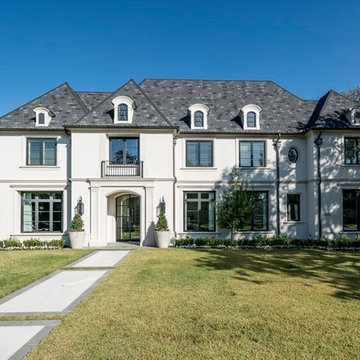
Foto della villa ampia bianca classica a due piani con rivestimento in stucco, tetto a capanna e copertura a scandole
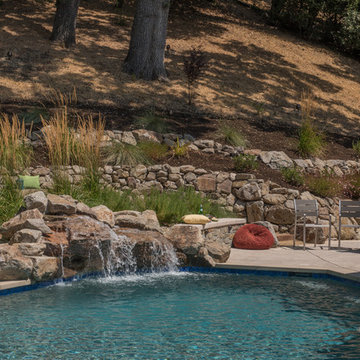
Renovated pool with Yellow Moss Rock waterfall, concrete patios, stone veneered seatwall, and Calistoga dry stack retaining wall. Calamagrostis x acutiflora 'Karl Foerster', Festuca glauca, and Lavandula performing well into August. Photo credits: Tom Minczeski
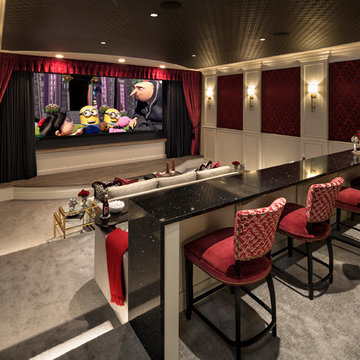
Builder: John Kraemer & Sons | Architecture: Sharratt Design | Landscaping: Yardscapes | Photography: Landmark Photography
Idee per un ampio home theatre tradizionale chiuso con pareti rosse, moquette, schermo di proiezione e pavimento grigio
Idee per un ampio home theatre tradizionale chiuso con pareti rosse, moquette, schermo di proiezione e pavimento grigio
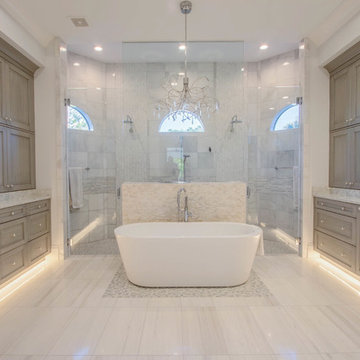
We are incredibly delighted to present the following project to our fans!
This full home remodel exemplifies luxury in every way. The expansive kitchen features two large islands perfect for prepping and servicing large gatherings, floor to ceiling cabinetry for abundant storage and display purposes, and Cambria quartz countertops for durability and luster. The master bath screams elegance with beautiful tile work throughout, which is easily visible through the large glass panes. The brushed stroke cabinetry adds contrast from the white soaking tub which is front and center. Truly a spa retreat that is a sanctuary.
We are so proud of our team for executing such a remarkable project! Let us know what you think!
Cabinetry:
R.D. Henry & Company - Door Styles: Naples/ Ralston Flat | Colors: Bark/ Dolphin Gray/ Harbor Gray Brushed / SW7006
Shiloh and Aspect Cabinetry - Door Styles: Metropolitan | Colors: Echo Ridge/ Natural Elm
Countertops by Sunmac Stone Specialists:
Cambria - Colors: Ella / Montgomery
Granite - Ocean Beige
Marble - Calcutta
Curava Recycled Glass Surfaces - Color: Himalaya
Hardware: Atlas Homewares - TK286PN/ TK288PN/ TK846PN/ 293-PN/ 292-PN/ 337-PN/ AP10-PN
Appliances by Monark Premium Appliance Co

This basement has outlived its original wall paneling (see before pictures) and became more of a storage than enjoyable living space. With minimum changes to the original footprint, all walls and flooring and ceiling have been removed and replaced with light and modern finishes. LVT flooring with wood grain design in wet areas, carpet in all living spaces. Custom-built bookshelves house family pictures and TV for movie nights. Bar will surely entertain many guests for holidays and family gatherings.
Foto di case e interni classici
8

















