Foto di case e interni classici

Idee per la villa ampia bianca classica a due piani con rivestimento in mattoni, falda a timpano e copertura a scandole

Architecture, Interior Design, Custom Furniture Design, & Art Curation by Chango & Co.
Photography by Raquel Langworthy
See the feature in Domino Magazine
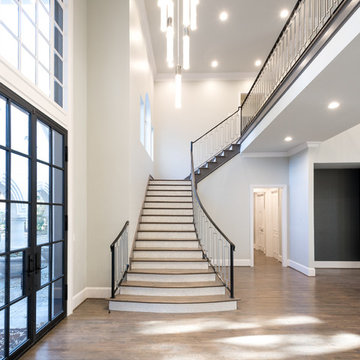
Michael Hunter Photography
Immagine di un'ampia scala a "L" chic con pedata in legno, parapetto in materiali misti e alzata piastrellata
Immagine di un'ampia scala a "L" chic con pedata in legno, parapetto in materiali misti e alzata piastrellata
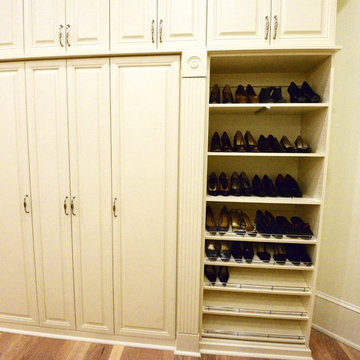
Shoe storage is a must in the large master closet. Some shelves are "flat" while others are slanted for a better look at your collection.
Idee per un'ampia camera matrimoniale chic con pareti beige, parquet chiaro e pavimento beige
Idee per un'ampia camera matrimoniale chic con pareti beige, parquet chiaro e pavimento beige
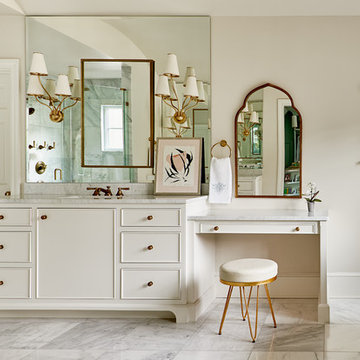
Dustin.Peck.Photography.Inc
Immagine di un'ampia stanza da bagno padronale chic con vasca freestanding, doccia aperta, WC a due pezzi, piastrelle bianche, piastrelle di marmo, pavimento in marmo, lavabo sottopiano, top in marmo, pavimento bianco, porta doccia a battente, ante bianche e pareti beige
Immagine di un'ampia stanza da bagno padronale chic con vasca freestanding, doccia aperta, WC a due pezzi, piastrelle bianche, piastrelle di marmo, pavimento in marmo, lavabo sottopiano, top in marmo, pavimento bianco, porta doccia a battente, ante bianche e pareti beige
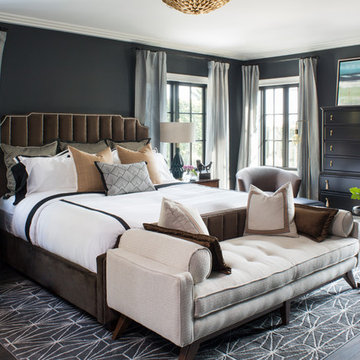
Meghan Bob Photography
Ispirazione per un'ampia camera matrimoniale chic con pareti nere, parquet scuro, pavimento marrone e nessun camino
Ispirazione per un'ampia camera matrimoniale chic con pareti nere, parquet scuro, pavimento marrone e nessun camino
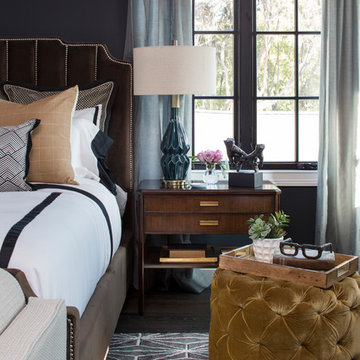
Meghan Bob Photography
Foto di un'ampia camera matrimoniale tradizionale con pareti nere, parquet scuro, nessun camino e pavimento marrone
Foto di un'ampia camera matrimoniale tradizionale con pareti nere, parquet scuro, nessun camino e pavimento marrone
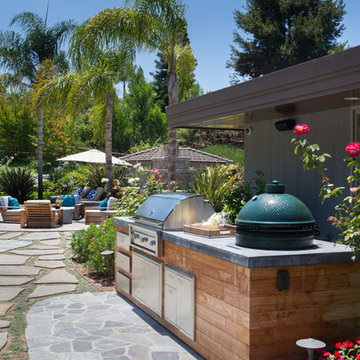
SoCal Contractor Construction
Erika Bierman Photography
Esempio di un ampio patio o portico tradizionale dietro casa con pavimentazioni in pietra naturale e nessuna copertura
Esempio di un ampio patio o portico tradizionale dietro casa con pavimentazioni in pietra naturale e nessuna copertura

Photographer: Jeff Johnson
Third-time repeat clients loved our work so much, they hired us to design their Ohio home instead of recruiting a local Ohio designer. All work was done remotely except for an initial meeting for site measure and initial consult, and then a second flight for final installation. All 6,000 square feet was decorated head to toe by J Hill Interiors, Inc., as well as new paint and lighting.
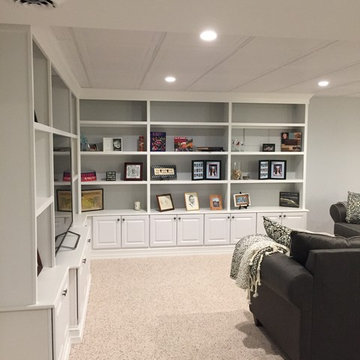
This basement has outlived its original wall paneling (see before pictures) and became more of a storage than enjoyable living space. With minimum changes to the original footprint, all walls and flooring and ceiling have been removed and replaced with light and modern finishes. LVT flooring with wood grain design in wet areas, carpet in all living spaces. Custom-built bookshelves house family pictures and TV for movie nights. Bar will surely entertain many guests for holidays and family gatherings.

This Milford French country home’s 2,500 sq. ft. basement transformation is just as extraordinary as it is warm and inviting. The M.J. Whelan design team, along with our clients, left no details out. This luxury basement is a beautiful blend of modern and rustic materials. A unique tray ceiling with a hardwood inset defines the space of the full bar. Brookhaven maple custom cabinets with a dark bistro finish and Cambria quartz countertops were used along with state of the art appliances. A brick backsplash and vintage pendant lights with new LED Edison bulbs add beautiful drama. The entertainment area features a custom built-in entertainment center designed specifically to our client’s wishes. It houses a large flat screen TV, lots of storage, display shelves and speakers hidden by speaker fabric. LED accent lighting was strategically installed to highlight this beautiful space. The entertaining area is open to the billiards room, featuring a another beautiful brick accent wall with a direct vent fireplace. The old ugly steel columns were beautifully disguised with raised panel moldings and were used to create and define the different spaces, even a hallway. The exercise room and game space are open to each other and features glass all around to keep it open to the rest of the lower level. Another brick accent wall was used in the game area with hardwood flooring while the exercise room has rubber flooring. The design also includes a rear foyer coming in from the back yard with cubbies and a custom barn door to separate that entry. A playroom and a dining area were also included in this fabulous luxurious family retreat. Stunning Provenza engineered hardwood in a weathered wire brushed combined with textured Fabrica carpet was used throughout most of the basement floor which is heated hydronically. Tile was used in the entry and the new bathroom. The details are endless! Our client’s selections of beautiful furnishings complete this luxurious finished basement. Photography by Jeff Garland Photography
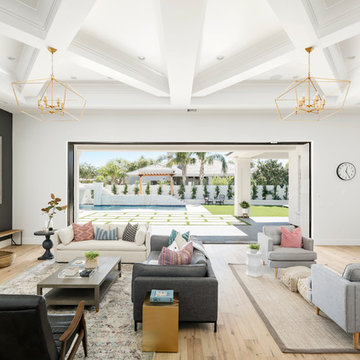
Great room with the large multi-slider
Idee per un ampio soggiorno tradizionale aperto con sala giochi, pareti nere, parquet chiaro, camino classico, cornice del camino in legno, TV a parete e pavimento beige
Idee per un ampio soggiorno tradizionale aperto con sala giochi, pareti nere, parquet chiaro, camino classico, cornice del camino in legno, TV a parete e pavimento beige

Paint by Sherwin Williams
Body Color - Wool Skein - SW 6148
Flex Suite Color - Universal Khaki - SW 6150
Downstairs Guest Suite Color - Silvermist - SW 7621
Downstairs Media Room Color - Quiver Tan - SW 6151
Exposed Beams & Banister Stain - Northwood Cabinets - Custom Truffle Stain
Gas Fireplace by Heat & Glo
Flooring & Tile by Macadam Floor & Design
Hardwood by Shaw Floors
Hardwood Product Kingston Oak in Tapestry
Carpet Products by Dream Weaver Carpet
Main Level Carpet Cosmopolitan in Iron Frost
Beverage Station Backsplash by Glazzio Tiles
Tile Product - Versailles Series in Dusty Trail Arabesque Mosaic
Slab Countertops by Wall to Wall Stone Corp
Main Level Granite Product Colonial Cream
Downstairs Quartz Product True North Silver Shimmer
Windows by Milgard Windows & Doors
Window Product Style Line® Series
Window Supplier Troyco - Window & Door
Window Treatments by Budget Blinds
Lighting by Destination Lighting
Interior Design by Creative Interiors & Design
Custom Cabinetry & Storage by Northwood Cabinets
Customized & Built by Cascade West Development
Photography by ExposioHDR Portland
Original Plans by Alan Mascord Design Associates

Foto di un ampio soggiorno chic chiuso con libreria, pareti beige, parquet scuro, camino classico, cornice del camino in pietra, nessuna TV e pavimento marrone

Appliance Garage with retractable pocket doors. Wolf Steam oven below counter. Perimeter cabinet color is matched to Benjamin Moore Raccoon Hollow.
Photo Bruce Van Inwegen

Susan Gilmore Photography
Immagine di un ampio angolo bar chic con top in quarzite, pavimento marrone, ante in stile shaker, ante in legno bruno, paraspruzzi marrone, paraspruzzi in legno e pavimento in legno massello medio
Immagine di un ampio angolo bar chic con top in quarzite, pavimento marrone, ante in stile shaker, ante in legno bruno, paraspruzzi marrone, paraspruzzi in legno e pavimento in legno massello medio

Idee per un'ampia cucina tradizionale con ante in stile shaker, ante bianche, paraspruzzi bianco, paraspruzzi con piastrelle diamantate, elettrodomestici in acciaio inossidabile, pavimento marrone, lavello a doppia vasca, top in superficie solida e pavimento in vinile
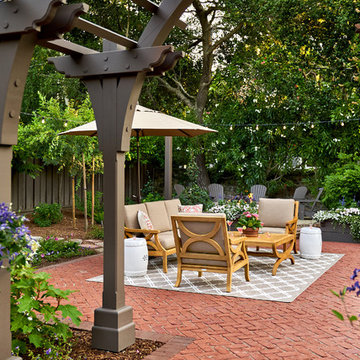
Mark Pinkerton, vi360 Photography
Ispirazione per un ampio patio o portico tradizionale dietro casa con pavimentazioni in mattoni e una pergola
Ispirazione per un ampio patio o portico tradizionale dietro casa con pavimentazioni in mattoni e una pergola

Designed by Bilotta’s Tom Vecchio with Samantha Drew Interiors, this traditional two-toned kitchen features Rutt Handcrafted Cabinetry in a warm mix of Benjamin Moore’s Cloud White paint and cherry with a stain. The expansive space is perfect for a large family that hosts a great deal of guests. The 15’ wide sink wall features a 36” wide farm house sink situated in front of a large window, offering plenty of light, and is flanked by a double pull-out trash and “knock-to-open” Miele dishwasher. At the opposite end of the room a banquette sits in front of another sunny window and comfortably seats eight people. In between the sink wall and banquette sits a 9’ long island which seats another four people and houses both a second dishwasher and a hidden charging station for phones and computers. The countertops on both the island and perimeter are polished Biano Rhino Marble and the backsplash is a handmade subway tile from Southampton Masonry. The flooring, also from Southampton Masonry, is a Silver Travertine – coupled with all of the other finishes the room gives off a serene, coastal feeling. The hardware, in a polished chrome finish, is from Cliffside; the sink and faucet from Rohl. The dining table, seating and decorative lighting is all from Samantha Drew Interiors in East Setauket, NY. The appliances, most of which are fully integrated with custom wood panels (including the 72” worth of refrigeration!), are by Viking, except for the custom metal hood. The window treatments, which are operated electronically for easy opening and closing, are also by Samantha Drew Interiors using Romo Fabrics.
Bilotta Designer:Tom Vecchio with Samantha Drew Interiors
Photo Credit: Peter Krupenye
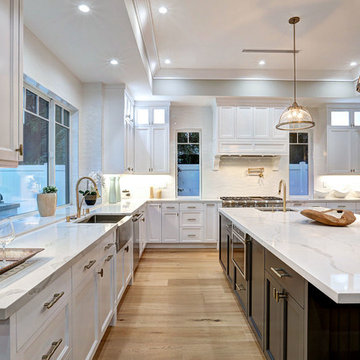
Esempio di un'ampia cucina classica con lavello stile country, ante con riquadro incassato, ante bianche, paraspruzzi bianco, elettrodomestici in acciaio inossidabile, parquet chiaro e pavimento beige
Foto di case e interni classici
7

















