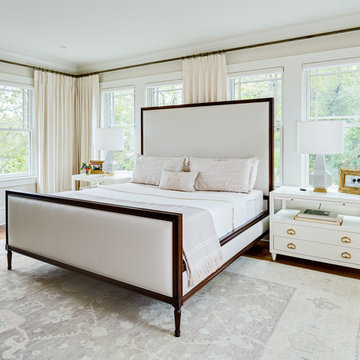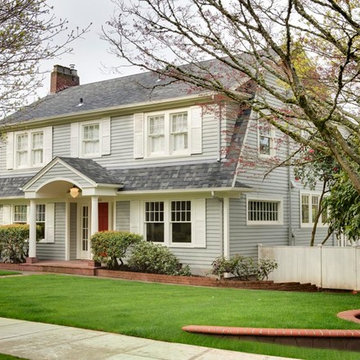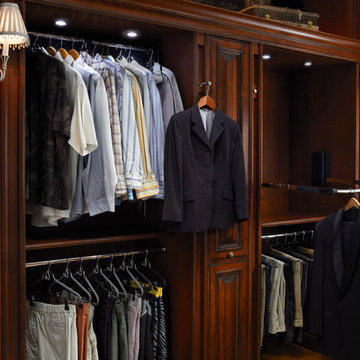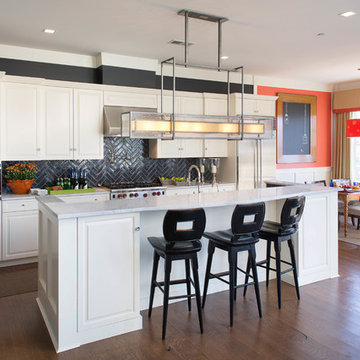Foto di case e interni classici

Photo by Firewater Photography
Immagine di una grande camera matrimoniale classica con pareti bianche, pavimento in legno massello medio e nessun camino
Immagine di una grande camera matrimoniale classica con pareti bianche, pavimento in legno massello medio e nessun camino

Design & Build Team: Anchor Builders,
Photographer: Andrea Rugg Photography
Esempio della facciata di una casa grigia classica a due piani di medie dimensioni con rivestimento con lastre in cemento e tetto a capanna
Esempio della facciata di una casa grigia classica a due piani di medie dimensioni con rivestimento con lastre in cemento e tetto a capanna

Contemporary Kitchen Remodel featuring DeWils cabinetry in Maple with Just White finish and Kennewick door style, sleek concrete quartz countertop, jet black quartz countertop, hickory ember hardwood flooring, recessed ceiling detail | Photo: CAGE Design Build

Stephen Cridland Photography
Esempio della facciata di una casa grande grigia classica a due piani con rivestimento in legno
Esempio della facciata di una casa grande grigia classica a due piani con rivestimento in legno

Angie Seckinger Photography
Ispirazione per una piccola cucina chic con ante blu, top in quarzite, pavimento in legno massello medio, nessuna isola, pavimento marrone e ante con riquadro incassato
Ispirazione per una piccola cucina chic con ante blu, top in quarzite, pavimento in legno massello medio, nessuna isola, pavimento marrone e ante con riquadro incassato

Foto di una grande cucina lineare chic con lavello sottopiano, ante in stile shaker, ante grigie, top in superficie solida, paraspruzzi bianco, paraspruzzi con piastrelle in ceramica, elettrodomestici in acciaio inossidabile e parquet scuro

This custom-made closet/wardrobe has a dark wood finish that compliments the architectural detail in the wood.
Immagine di una cabina armadio per uomo tradizionale di medie dimensioni con ante con bugna sagomata e ante in legno bruno
Immagine di una cabina armadio per uomo tradizionale di medie dimensioni con ante con bugna sagomata e ante in legno bruno

As cherry continues to make a comeback, we show how classic is far from a dirty word. This kitchen used to be closed off and non-functional. With the help of our award-winning designer, Tracy West, it is now open, and has the perfect work triangle. By removing the wall that previously separated the kitchen and breakfast nook, the homeowners were able to relocate their refrigerator and add an island. The natural tones and textures in this kitchen make it feel inviting and clean and demonstrate that cherry can still add personality and dimension in a completely updated (and still timeless) way.
Cabinets: St. Martin-Cherry-Golden Honey
Countertop: Granite-Bordeaux Dream
Backsplash: Chesapeake-Astral Luna-3”x6”
Flooring: Armstrong-Alterna-Tender Twig
Photography By: Keepsake Design

Ispirazione per una grande lavanderia multiuso classica con lavatoio, ante in stile shaker, ante bianche, top in pietra calcarea, pareti beige, pavimento in marmo e pavimento beige

Alex Claney Photography
Glazed Cherry cabinets anchor one end of a large family room remodel. The clients entertain their large extended family and many friends often. Moving and expanding this wet bar to a new location allows the owners to host parties that can circulate away from the kitchen to a comfortable seating area in the family room area. Thie client did not want to store wine or liquor in the open, so custom drawers were created to neatly and efficiently store the beverages out of site.

Study/Library in beautiful Sepele Mahogany, raised panel doors, true raised panel wall treatment, coffered ceiling.
Esempio di uno studio chic di medie dimensioni con pavimento in legno massello medio, nessun camino, scrivania autoportante, libreria e pareti marroni
Esempio di uno studio chic di medie dimensioni con pavimento in legno massello medio, nessun camino, scrivania autoportante, libreria e pareti marroni

Renovation of 1960's bathroom in New York City. Dimensions, less than 5"-0" x 8'-0". Thassos marble subway tiles with Blue Celeste mosaic and slabs. Kohler shower head and sprays, Furniture Guild vanity, Toto faucet and toilet
Photo: Elizabeth Dooley

Steve Henke
Foto di un soggiorno tradizionale chiuso e di medie dimensioni con sala formale, pareti beige, parquet chiaro, camino classico, cornice del camino in pietra, nessuna TV e soffitto a cassettoni
Foto di un soggiorno tradizionale chiuso e di medie dimensioni con sala formale, pareti beige, parquet chiaro, camino classico, cornice del camino in pietra, nessuna TV e soffitto a cassettoni

Tim Lee
Foto di una cucina classica con ante con bugna sagomata, top in marmo, paraspruzzi nero, paraspruzzi con piastrelle in ceramica, elettrodomestici in acciaio inossidabile e pavimento in legno massello medio
Foto di una cucina classica con ante con bugna sagomata, top in marmo, paraspruzzi nero, paraspruzzi con piastrelle in ceramica, elettrodomestici in acciaio inossidabile e pavimento in legno massello medio

This beautiful traditional kitchen includes custom, stained, ceiling height cabinets and gorgeous glass details in the upper cabinets. Luxurious granite ties in the beige back splash and cabinets.

Immagine di un grande giardino classico esposto a mezz'ombra dietro casa con pavimentazioni in pietra naturale e un muro di contenimento

Ground view of deck. Outwardly visible structural elements are wrapped in pVC. Photo Credit: Johnna Harrison
Esempio di una grande terrazza classica dietro casa e al primo piano con una pergola
Esempio di una grande terrazza classica dietro casa e al primo piano con una pergola

Ben Gebo
Esempio di una scala a "L" tradizionale di medie dimensioni con pedata in legno, alzata in legno verniciato, parapetto in legno e decorazioni per pareti
Esempio di una scala a "L" tradizionale di medie dimensioni con pedata in legno, alzata in legno verniciato, parapetto in legno e decorazioni per pareti

Foto di una sala da pranzo tradizionale chiusa e di medie dimensioni con pareti beige, pavimento in legno massello medio, camino classico e cornice del camino in intonaco

Kitchen remodel with shaker style cherry cabinetry with leathered counter top, slide in range, custom wine cubbies, lazy susan, double trash pull out and glass tile back splash.
Foto di case e interni classici
4

















