Foto di case e interni classici

Custom wet bar
Idee per un grande bancone bar chic con nessun'anta, ante blu, top in granito, parquet scuro e pavimento marrone
Idee per un grande bancone bar chic con nessun'anta, ante blu, top in granito, parquet scuro e pavimento marrone

Fully encapsulated by tile and glass, the wet room features a free standing Maax tub, multi-function showering experience with Brizo Virage valves and body sprays as well as a useful corner seat.This project was a joint effort between J. Stephen Peterson, architect and Riddle Construction & Design.
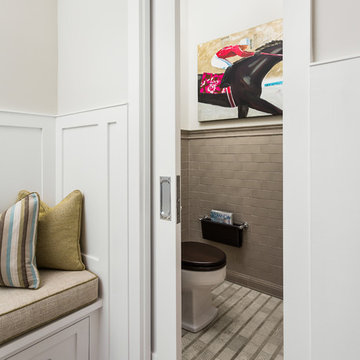
Ispirazione per una piccola stanza da bagno tradizionale con piastrelle grigie, pareti bianche e toilette
Trova il professionista locale adatto per il tuo progetto
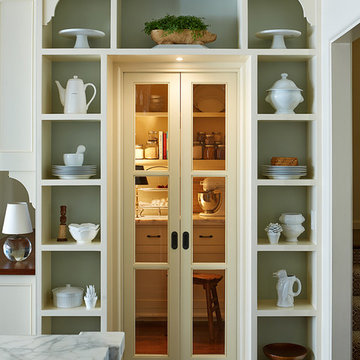
John Bedell Photography, Interiors by Angela Free Design
Foto di case e interni classici
Foto di case e interni classici
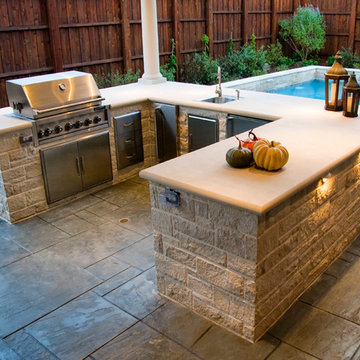
© Daniel Bowman Ashe www.visuocreative.com
for Dal-Rich Construction, Inc.
Esempio di un patio o portico chic di medie dimensioni e dietro casa con cemento stampato e un gazebo o capanno
Esempio di un patio o portico chic di medie dimensioni e dietro casa con cemento stampato e un gazebo o capanno

This handmade custom designed kitchen was created for an historic restoration project in Northern NJ. Handmade white cabinetry is a bright and airy pallet for the home, while the Provence Blue Cornufe with matching custom hood adds a unique splash of color. While the large farm sink is great for cleaning up, the prep sink in the island is handily located right next to the end grain butcher block counter top for chopping. The island is anchored by a tray ceiling and two antique lanterns. A pot filler is located over the range for convenience.
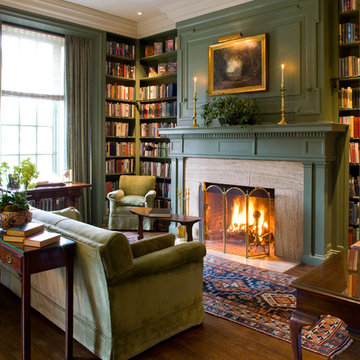
Anthony Lindsey Photography
Foto di un soggiorno chic con libreria e pavimento marrone
Foto di un soggiorno chic con libreria e pavimento marrone
Ricarica la pagina per non vedere più questo specifico annuncio
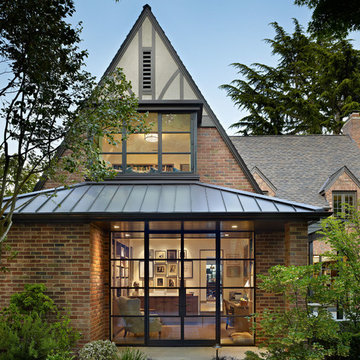
Photo: Benjamin Benschneider
Immagine della facciata di una casa classica con rivestimento in mattoni, tetto a capanna e copertura mista
Immagine della facciata di una casa classica con rivestimento in mattoni, tetto a capanna e copertura mista

Photography by Michael J. Lee
Ispirazione per una sala da pranzo chic con pareti blu e parquet scuro
Ispirazione per una sala da pranzo chic con pareti blu e parquet scuro
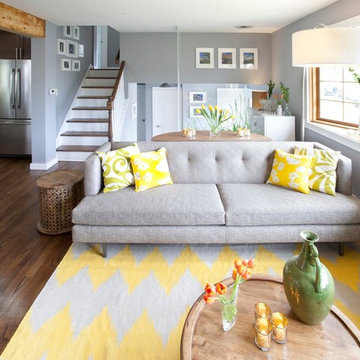
With a major wall removed this space is transformed from a living room to a living floor where different activities connect. The far wall is clad in a sugar cane based paneling painted in high gloss that unifies the space and provides understated texture. Rugs designed by Genevieve Gorder for Capel keep things light and lively. Photo by Chris Amaral

Photo: Daniel Koepke
Esempio di un piccolo bagno di servizio chic con lavabo sospeso, piastrelle grigie, piastrelle a listelli, WC a due pezzi, pareti beige e pavimento in legno massello medio
Esempio di un piccolo bagno di servizio chic con lavabo sospeso, piastrelle grigie, piastrelle a listelli, WC a due pezzi, pareti beige e pavimento in legno massello medio

URRUTIA DESIGN
Photography by Matt Sartain
Immagine di una stanza da bagno tradizionale con top in marmo, piastrelle diamantate e top bianco
Immagine di una stanza da bagno tradizionale con top in marmo, piastrelle diamantate e top bianco

Дизайнер интерьера - Татьяна Архипова, фото - Михаил Лоскутов
Immagine di una piccola cucina tradizionale con lavello sottopiano, ante con riquadro incassato, ante grigie, top in quarzo composito, paraspruzzi bianco, paraspruzzi in marmo, elettrodomestici in acciaio inossidabile, pavimento in legno massello medio, pavimento grigio e top bianco
Immagine di una piccola cucina tradizionale con lavello sottopiano, ante con riquadro incassato, ante grigie, top in quarzo composito, paraspruzzi bianco, paraspruzzi in marmo, elettrodomestici in acciaio inossidabile, pavimento in legno massello medio, pavimento grigio e top bianco

The woodland strolling garden combines steppers and shredded bark as it winds through the border, pausing at a “story stone”. Planting locations minimize disturbance to existing canopy tree roots and provide privacy within the yard.

Esempio di una stanza da bagno classica con lavabo a bacinella, top verde e panca da doccia
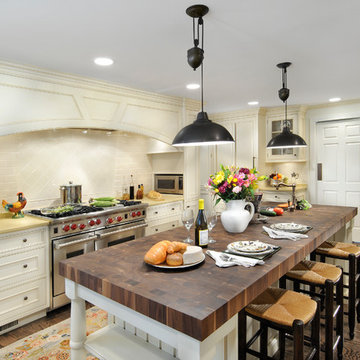
Kitchen Remodel
Immagine di una cucina tradizionale con ante con riquadro incassato, ante bianche, top in legno, paraspruzzi beige e paraspruzzi con piastrelle diamantate
Immagine di una cucina tradizionale con ante con riquadro incassato, ante bianche, top in legno, paraspruzzi beige e paraspruzzi con piastrelle diamantate
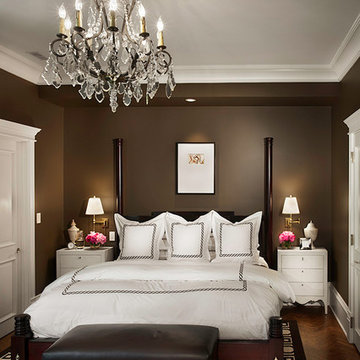
Lakeview, Chicago, Illinois
In collaboration with Tom Stringer Design Partners.
Photos by Jamie Padgett
Esempio di una camera da letto tradizionale con pareti marroni e parquet scuro
Esempio di una camera da letto tradizionale con pareti marroni e parquet scuro

Perimeter cabinets are Sherwin Williams Wool Skein and island is Sherwin Williams Topsail, both with a custom glaze. Bar pendants are from Visual Comfort.
Foto di case e interni classici

Idee per un soggiorno tradizionale di medie dimensioni e chiuso con pareti grigie, camino classico, cornice del camino in mattoni, parquet chiaro, sala formale e nessuna TV

Rob Karosis Photography
www.robkarosis.com
Foto di armadi e cabine armadio chic con parquet chiaro
Foto di armadi e cabine armadio chic con parquet chiaro
7


















