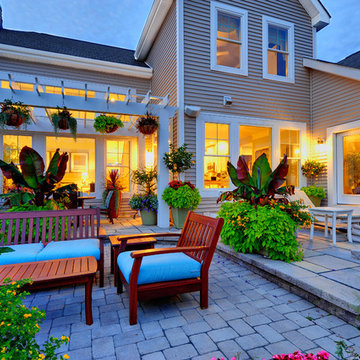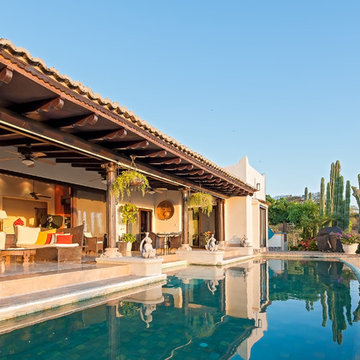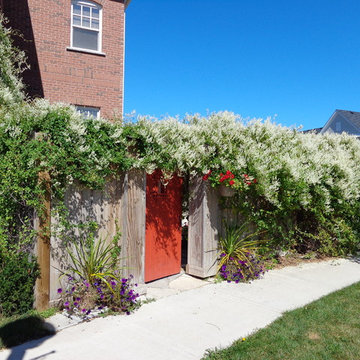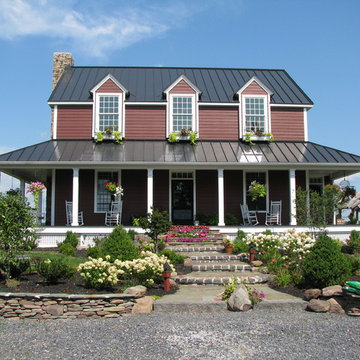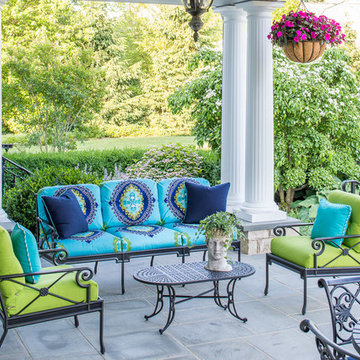26 Foto di case e interni blu

Ispirazione per la facciata di una casa piccola blu classica a due piani con tetto a capanna

Esempio di un grande patio o portico classico dietro casa con pavimentazioni in pietra naturale e un gazebo o capanno
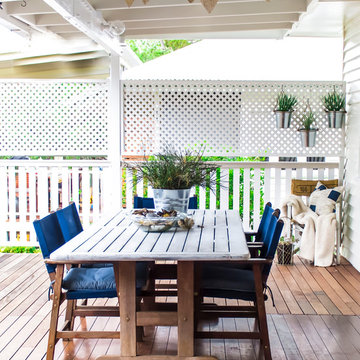
Our deck / My hubby is quite the handyman, he completed our deck extension all by himself. It's not quite finished just yet as we have some painting left to do but so proud of him!
Photography and Styling Rachael Honner
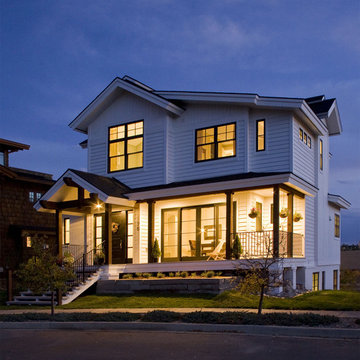
Idee per la facciata di una casa country a due piani con rivestimento in legno
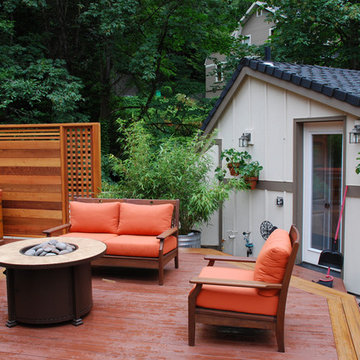
Step out onto the rooftop garden for a view of the surrounding woods. Enjoy the firepit, the cedar soaking tub and the covered patio area
Esempio di una terrazza chic sul tetto e sul tetto con un focolare e nessuna copertura
Esempio di una terrazza chic sul tetto e sul tetto con un focolare e nessuna copertura

They say the magic thing about home is that it feels good to leave and even better to come back and that is exactly what this family wanted to create when they purchased their Bondi home and prepared to renovate. Like Marilyn Monroe, this 1920’s Californian-style bungalow was born with the bone structure to be a great beauty. From the outset, it was important the design reflect their personal journey as individuals along with celebrating their journey as a family. Using a limited colour palette of white walls and black floors, a minimalist canvas was created to tell their story. Sentimental accents captured from holiday photographs, cherished books, artwork and various pieces collected over the years from their travels added the layers and dimension to the home. Architrave sides in the hallway and cutout reveals were painted in high-gloss black adding contrast and depth to the space. Bathroom renovations followed the black a white theme incorporating black marble with white vein accents and exotic greenery was used throughout the home – both inside and out, adding a lushness reminiscent of time spent in the tropics. Like this family, this home has grown with a 3rd stage now in production - watch this space for more...
Martine Payne & Deen Hameed
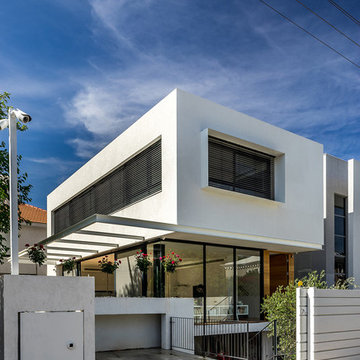
Daniel Arev
Ispirazione per la facciata di una casa bianca moderna a tre piani di medie dimensioni con rivestimento in metallo e tetto piano
Ispirazione per la facciata di una casa bianca moderna a tre piani di medie dimensioni con rivestimento in metallo e tetto piano

Christine Hill Photography
Clever custom storage and vanity means everything is close at hand in this modern bathroom.
Ispirazione per una stanza da bagno design di medie dimensioni con piastrelle nere, lavabo a bacinella, pavimento nero, top beige, ante lisce, doccia aperta, WC monopezzo, piastrelle in ceramica, pareti nere, pavimento con piastrelle in ceramica, top in laminato, doccia aperta, un lavabo e boiserie
Ispirazione per una stanza da bagno design di medie dimensioni con piastrelle nere, lavabo a bacinella, pavimento nero, top beige, ante lisce, doccia aperta, WC monopezzo, piastrelle in ceramica, pareti nere, pavimento con piastrelle in ceramica, top in laminato, doccia aperta, un lavabo e boiserie
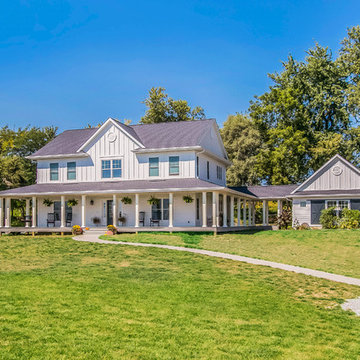
Immagine della facciata di una casa bianca country a due piani con tetto a capanna e copertura a scandole
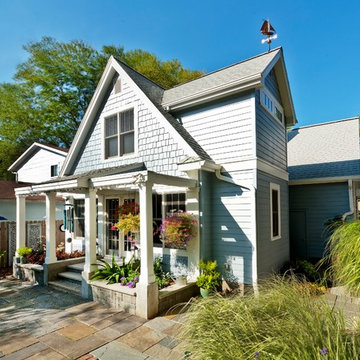
Photography by Joe DeMaio
Foto della villa piccola blu classica a due piani con rivestimenti misti, tetto a capanna, copertura a scandole e tetto grigio
Foto della villa piccola blu classica a due piani con rivestimenti misti, tetto a capanna, copertura a scandole e tetto grigio
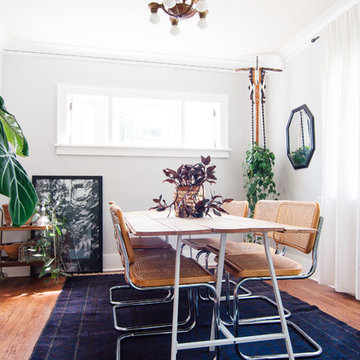
Photo: Alexandra Crafton © 2016 Houzz
Ispirazione per una sala da pranzo eclettica con pareti bianche e parquet chiaro
Ispirazione per una sala da pranzo eclettica con pareti bianche e parquet chiaro
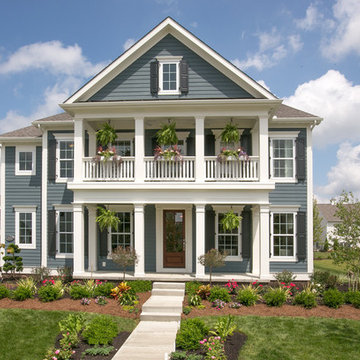
Esempio della facciata di una casa blu classica a due piani di medie dimensioni con rivestimento in legno e tetto a capanna
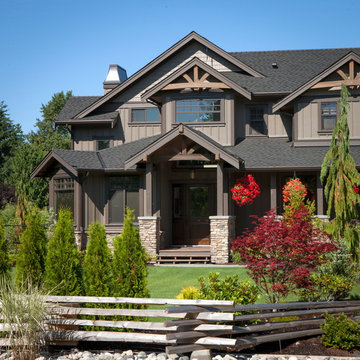
Immagine della facciata di una casa classica con rivestimento in legno e tetto a capanna
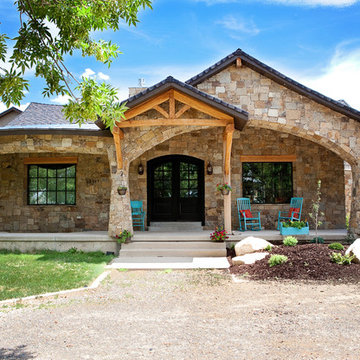
Tammy Jarman
Ispirazione per la facciata di una casa rustica a un piano con rivestimento in pietra
Ispirazione per la facciata di una casa rustica a un piano con rivestimento in pietra
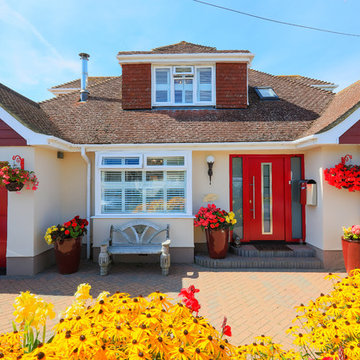
Immagine di una porta d'ingresso tradizionale di medie dimensioni con una porta singola e una porta rossa
26 Foto di case e interni blu
1


















