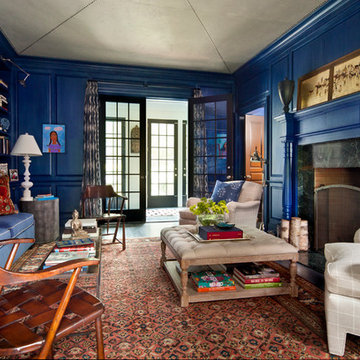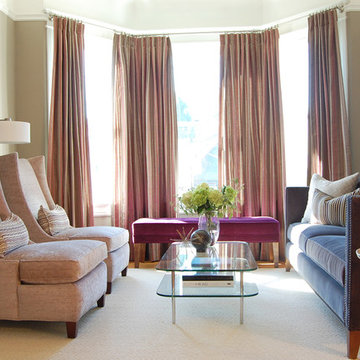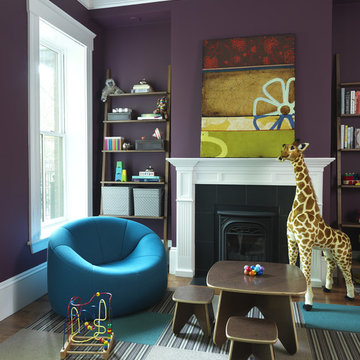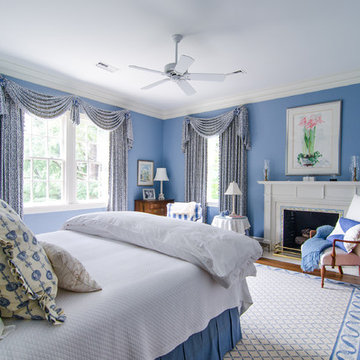Home
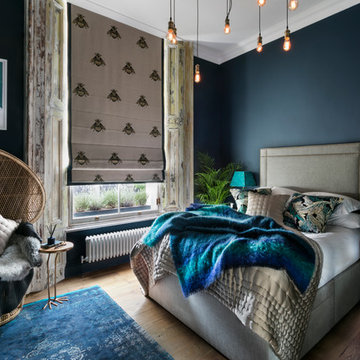
Nathalie Priem Photography
Idee per una camera matrimoniale bohémian con pareti blu, nessun camino, pavimento in legno massello medio e abbinamento di mobili antichi e moderni
Idee per una camera matrimoniale bohémian con pareti blu, nessun camino, pavimento in legno massello medio e abbinamento di mobili antichi e moderni

island Paint Benj Moore Kendall Charcoal
Floors- DuChateau Chateau Antique White
Foto di un soggiorno classico di medie dimensioni e aperto con pareti grigie, parquet chiaro, nessuna TV, pavimento grigio e tappeto
Foto di un soggiorno classico di medie dimensioni e aperto con pareti grigie, parquet chiaro, nessuna TV, pavimento grigio e tappeto
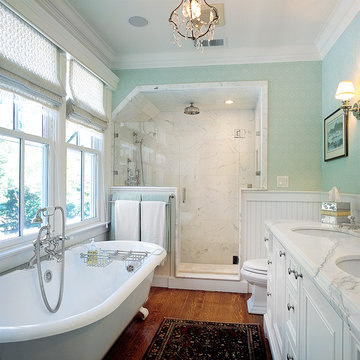
Ispirazione per una stanza da bagno tradizionale con vasca con piedi a zampa di leone
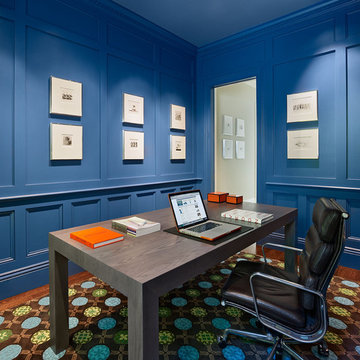
Complete renovation of historic Cow Hollow home. Existing front facade remained for historical purposes. Scope included framing the entire 3 story structure, constructing large concrete retaining walls, and installing a storefront folding door system at family room that opens onto rear stone patio. Rear yard features terraced concrete planters and living wall.
Photos: Bruce DaMonte
Interior Design: Martha Angus
Architect: David Gast
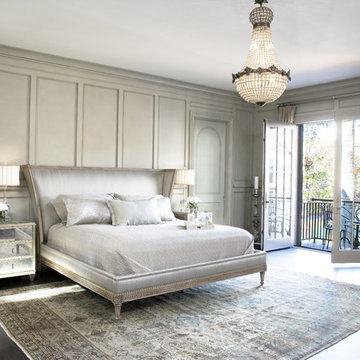
Carefully nestled among old growth trees and sited to showcase the remarkable views of Lake Keowee at every given opportunity, this South Carolina architectural masterpiece was designed to meet USGBC LEED for Home standards. The great room affords access to the main level terrace and offers a view of the lake through a wall of limestone-cased windows. A towering coursed limestone fireplace, accented by a 163“ high 19th Century iron door from Italy, anchors the sitting area. Between the great room and dining room lies an exceptional 1913 satin ebony Steinway. An antique walnut trestle table surrounded by antique French chairs slip-covered in linen mark the spacious dining that opens into the kitchen.
Rachael Boling Photography

This master bedroom suite includes an interior hallway leading from the bedroom to either the master bathroom or the greater second-floor area.
All furnishings in this space are available through Martha O'Hara Interiors. www.oharainteriors.com - 952.908.3150
Martha O'Hara Interiors, Interior Selections & Furnishings | Charles Cudd De Novo, Architecture | Troy Thies Photography | Shannon Gale, Photo Styling

Design by Emily Ruddo, Photographed by Meghan Beierle-O'Brien. Benjamin Moore Classic Gray paint, Mitchell Gold lounger, Custom media storage, custom raspberry pink chairs,

This beautiful kitchen features cabinets from the Wm Ohs Hampton Classics line.
Rob Klein
Conceptual Kitchens
Indianapolis, IN
Ispirazione per una cucina ad ambiente unico chic con ante con riquadro incassato, ante bianche, paraspruzzi bianco, elettrodomestici da incasso e paraspruzzi in marmo
Ispirazione per una cucina ad ambiente unico chic con ante con riquadro incassato, ante bianche, paraspruzzi bianco, elettrodomestici da incasso e paraspruzzi in marmo

Please visit my website directly by copying and pasting this link directly into your browser: http://www.berensinteriors.com/ to learn more about this project and how we may work together!
Lavish master bedroom sanctuary with stunning plum accent fireplace wall. There is a TV hidden behind the art above the fireplace! Robert Naik Photography.

Traditional Kitchen
Esempio di una cucina classica di medie dimensioni con top in granito, ante con bugna sagomata, ante beige, paraspruzzi in travertino, lavello sottopiano, paraspruzzi beige, elettrodomestici bianchi, pavimento in travertino, pavimento beige e top beige
Esempio di una cucina classica di medie dimensioni con top in granito, ante con bugna sagomata, ante beige, paraspruzzi in travertino, lavello sottopiano, paraspruzzi beige, elettrodomestici bianchi, pavimento in travertino, pavimento beige e top beige

Ed Ritger Photography
Foto di una dispensa chic con ante blu, nessun'anta, top in legno, pavimento in legno massello medio, pavimento marrone e top marrone
Foto di una dispensa chic con ante blu, nessun'anta, top in legno, pavimento in legno massello medio, pavimento marrone e top marrone
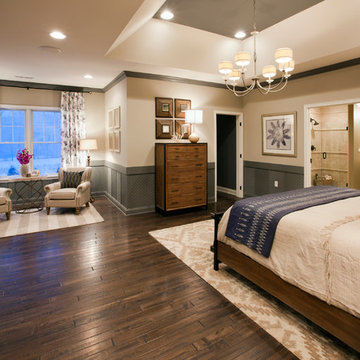
Bill Taylor
Ispirazione per un'ampia camera matrimoniale classica con pareti beige e parquet scuro
Ispirazione per un'ampia camera matrimoniale classica con pareti beige e parquet scuro
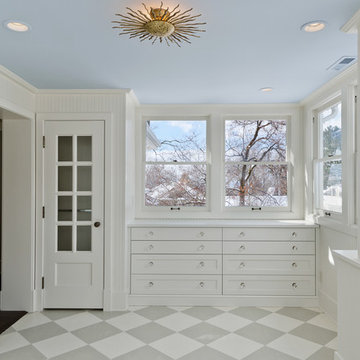
Remodeled home in Federal Heights, Utah by Cameo Homes Inc.
Idee per una cabina armadio chic con ante bianche e pavimento con piastrelle in ceramica
Idee per una cabina armadio chic con ante bianche e pavimento con piastrelle in ceramica
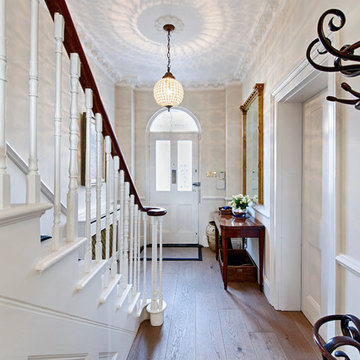
Marco Joe Fazio
Esempio di un corridoio chic di medie dimensioni con pavimento in legno massello medio, una porta singola, una porta bianca e pareti bianche
Esempio di un corridoio chic di medie dimensioni con pavimento in legno massello medio, una porta singola, una porta bianca e pareti bianche
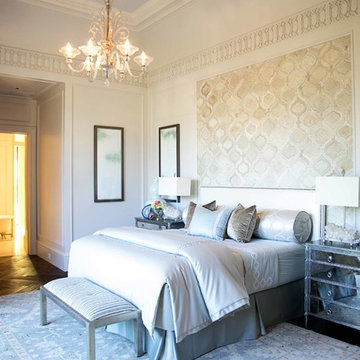
Shannon Lazic
Foto di una camera da letto classica con pareti bianche e parquet scuro
Foto di una camera da letto classica con pareti bianche e parquet scuro
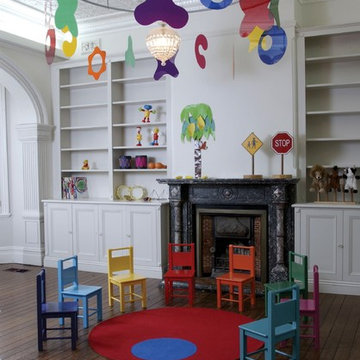
SWAD PL
Foto di una cameretta per bambini da 1 a 3 anni contemporanea con pareti bianche e parquet scuro
Foto di una cameretta per bambini da 1 a 3 anni contemporanea con pareti bianche e parquet scuro
1


















