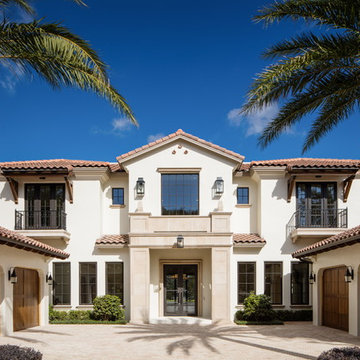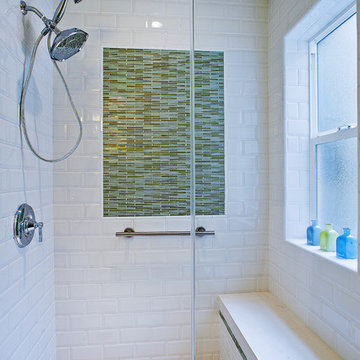805 Foto di case e interni blu
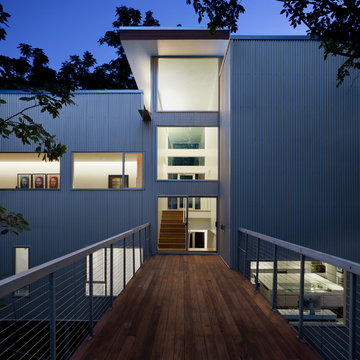
Rear Deck looking back at house; Michael Spillers Photography
Esempio della facciata di una casa moderna con rivestimento in metallo
Esempio della facciata di una casa moderna con rivestimento in metallo
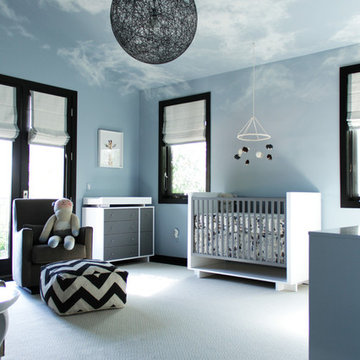
Nursery Remodel Los Angeles, CA
Photographer: Casey Hale
Idee per una cameretta per neonati neutra design di medie dimensioni con pareti blu
Idee per una cameretta per neonati neutra design di medie dimensioni con pareti blu
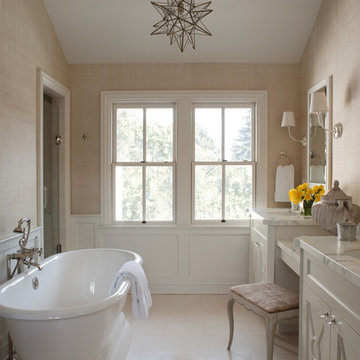
Residential Design by Heydt Designs, Interior Design by Benjamin Dhong Interiors, Construction by Kearney & O'Banion, Photography by David Duncan Livingston
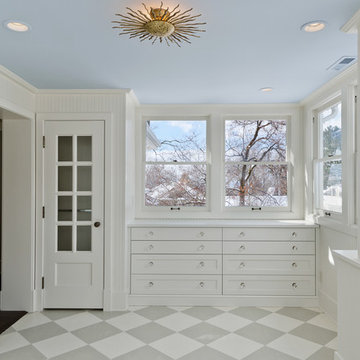
Remodeled home in Federal Heights, Utah by Cameo Homes Inc.
Idee per una cabina armadio chic con ante bianche e pavimento con piastrelle in ceramica
Idee per una cabina armadio chic con ante bianche e pavimento con piastrelle in ceramica
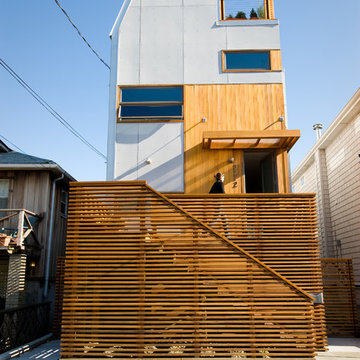
This urban infill prefab is located at the foot of the Throgs Neck Bridge on Eastchester Bay in the Bronx. The Bronx Box is a modified version of the double-decker, 2-story bar typology with an additional storage ‘saddle bag’, containing built in cabinets along the length of the house.
Given the narrow lot, the design aims to celebrate the constraints of its zoning envelope; the site’s set backs, height limitations, and flood plain requirements yield a compact footprint while still featuring off-street parking, a small patch of green, and an expansive roof deck with stunning views of the bay beyond.
The first floor is compact and contains a wall of storage running the length of the floor. An open living, dining and kitchen area is organized in a linear manner and opens out onto an elevated deck. Exterior stairs are the full width of the house and lead down to the pier that juts out into the bay. The second floor mimics the linear organization of the first and a wall of storage as well, but two bedrooms and two bathrooms occupy the rest of the space. The master bedroom features its own fireplace and balcony while a structural glass skylight allows for natural light into the internal bathroom. A metal clad roof bulkhead was carefully sculpted within the zoning restrictions and provides access to an expansive roof deck providing 360º views of the bay and surrounding neighborhood.
The house is clad in cement board with cedar accents and Ipe wood decks to keep maintenance issues at a minimum. Given that the home’s modern aesthetic builds from the existing colors, textures, and diverse qualities within the surrounding urban fabric, it has been accepted as another unique personality within the neighborhood.
Architects: Joseph Tanney, Robert Luntz
Project Architect: John Kim
Manufacturer: Simplex Industries
Project Coordinator: Jason Drouse
Engineer: Lynne Walshaw P.E., Greg Sloditskie
Contractor: Northbrook Contracting Corp.
Photographer: © RES4, © Laurie Lambrecht

This 2 story home with a first floor Master Bedroom features a tumbled stone exterior with iron ore windows and modern tudor style accents. The Great Room features a wall of built-ins with antique glass cabinet doors that flank the fireplace and a coffered beamed ceiling. The adjacent Kitchen features a large walnut topped island which sets the tone for the gourmet kitchen. Opening off of the Kitchen, the large Screened Porch entertains year round with a radiant heated floor, stone fireplace and stained cedar ceiling. Photo credit: Picture Perfect Homes
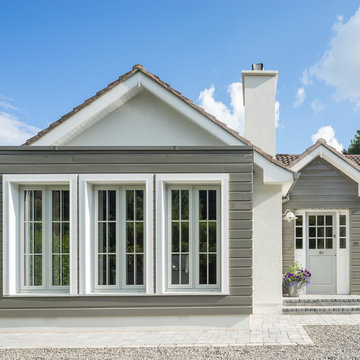
Donal Murphy
Idee per la facciata di una casa piccola multicolore contemporanea a un piano con rivestimenti misti
Idee per la facciata di una casa piccola multicolore contemporanea a un piano con rivestimenti misti
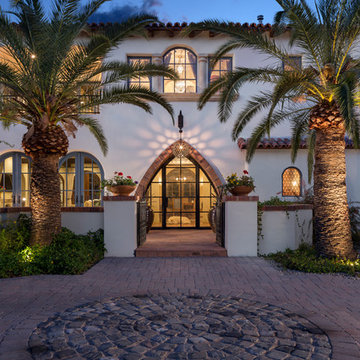
High Res Media
Esempio della facciata di una casa bianca mediterranea a due piani
Esempio della facciata di una casa bianca mediterranea a due piani
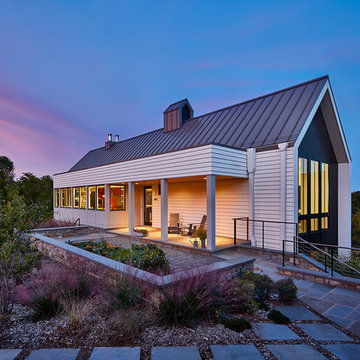
Anice Hoachlander, Hoachlander Davis Photography LLC
Immagine della villa grande bianca contemporanea a due piani con tetto a capanna, rivestimento in legno e copertura in metallo o lamiera
Immagine della villa grande bianca contemporanea a due piani con tetto a capanna, rivestimento in legno e copertura in metallo o lamiera
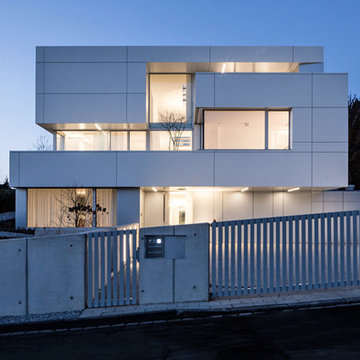
www.sawicki.de
Foto della facciata di una casa ampia bianca contemporanea a tre piani con tetto piano
Foto della facciata di una casa ampia bianca contemporanea a tre piani con tetto piano
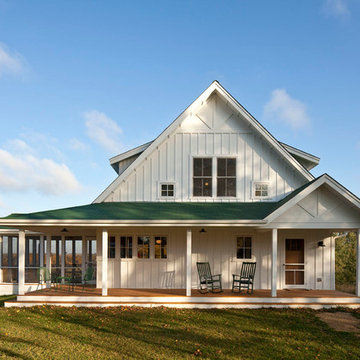
Troy Thies Photography
Ispirazione per la facciata di una casa bianca country a due piani con rivestimento in legno e tetto a capanna
Ispirazione per la facciata di una casa bianca country a due piani con rivestimento in legno e tetto a capanna
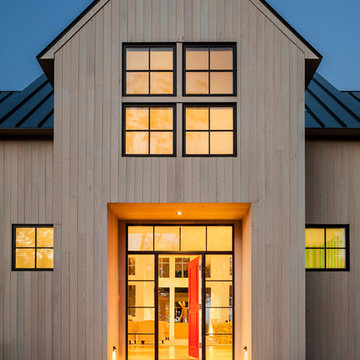
Detail of front door. Jeff Wolfram, photography
Idee per una grande porta d'ingresso country con una porta singola e una porta rossa
Idee per una grande porta d'ingresso country con una porta singola e una porta rossa
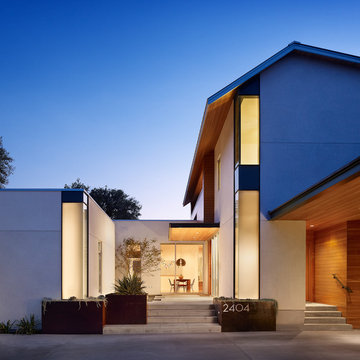
Casey Dunn- Dunn Photography
Idee per la facciata di una casa bianca contemporanea a due piani
Idee per la facciata di una casa bianca contemporanea a due piani
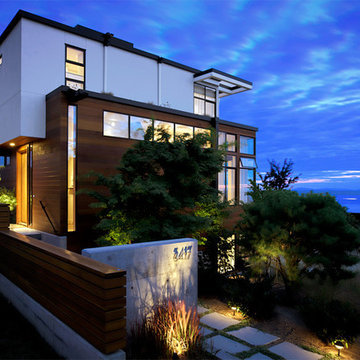
The entry from the street looking to the westerly view. The house steps down the hill capturing light, breezes, views on every level.
Photo by: Daniel Sheehan
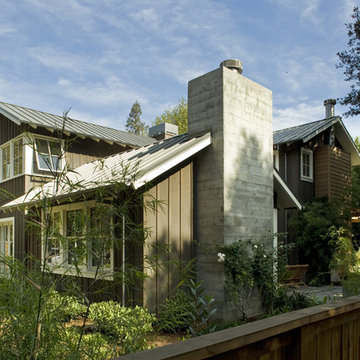
Ispirazione per la facciata di una casa classica a due piani di medie dimensioni con rivestimento in legno e copertura in metallo o lamiera
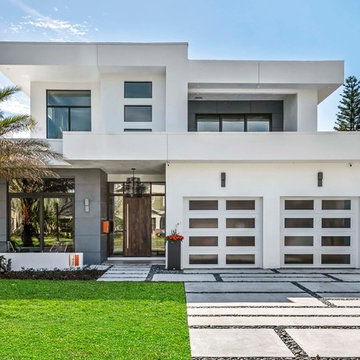
Esempio della villa grande multicolore contemporanea a due piani con tetto piano e rivestimenti misti

Esempio di una stanza da bagno padronale country con ante in legno chiaro, vasca freestanding, doccia alcova, pareti bianche, lavabo sottopiano, pavimento beige, porta doccia a battente, top grigio e ante lisce

Simon Hurst Photography
Idee per una stanza da bagno padronale stile rurale con ante verdi, pareti marroni, parquet scuro, lavabo sottopiano, pavimento marrone, top grigio e ante con riquadro incassato
Idee per una stanza da bagno padronale stile rurale con ante verdi, pareti marroni, parquet scuro, lavabo sottopiano, pavimento marrone, top grigio e ante con riquadro incassato
805 Foto di case e interni blu
2


















